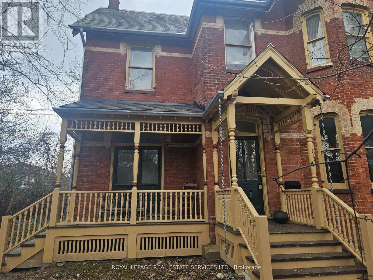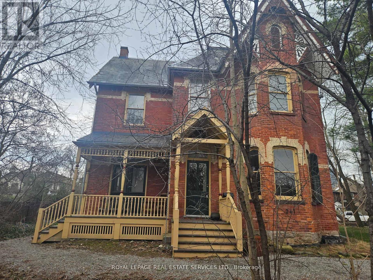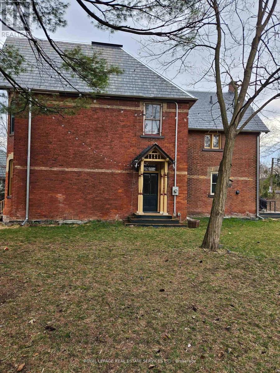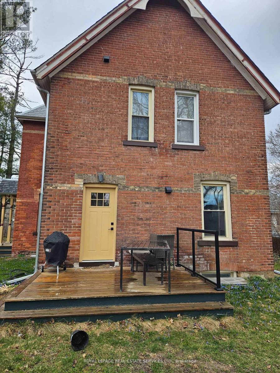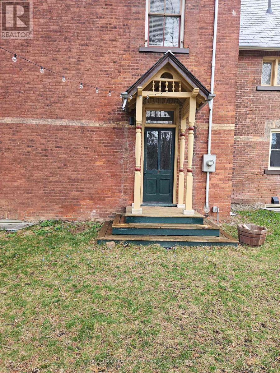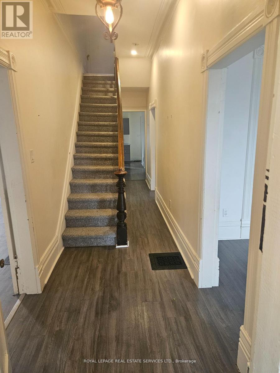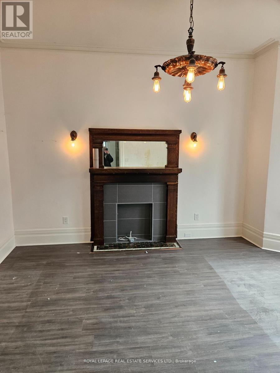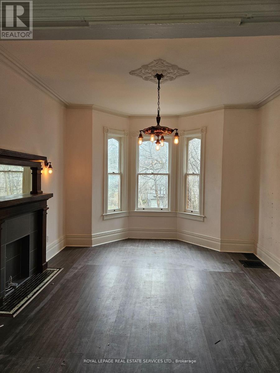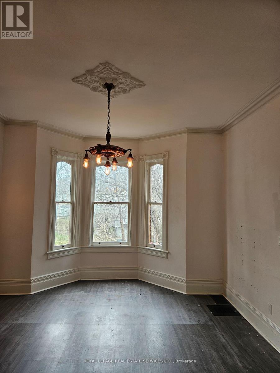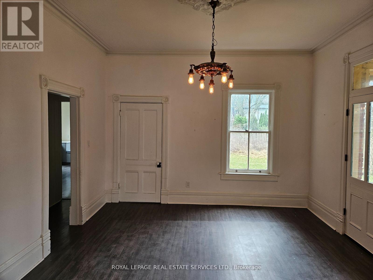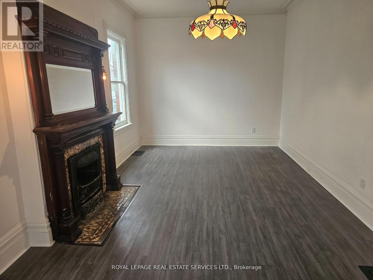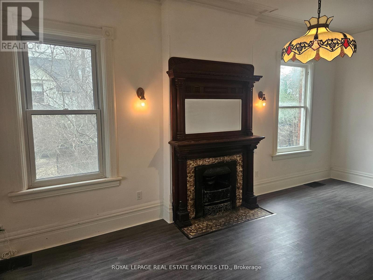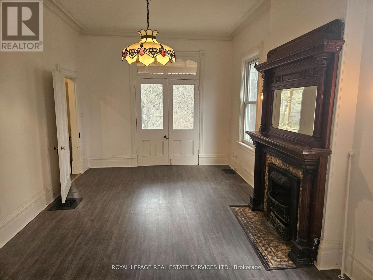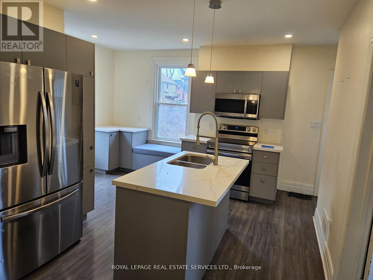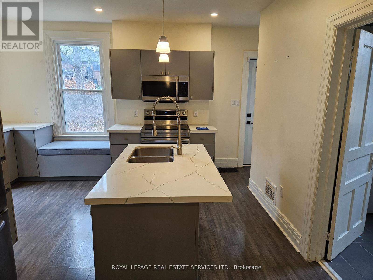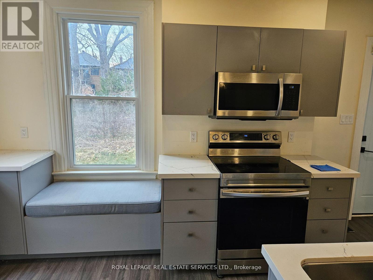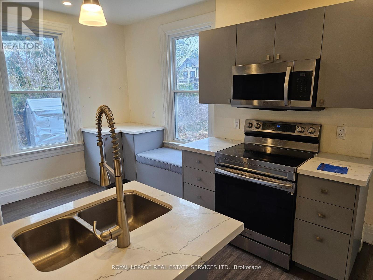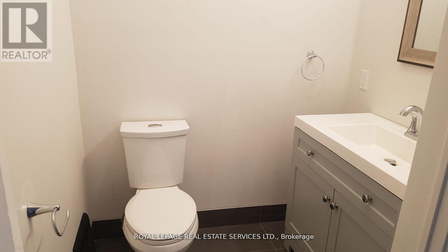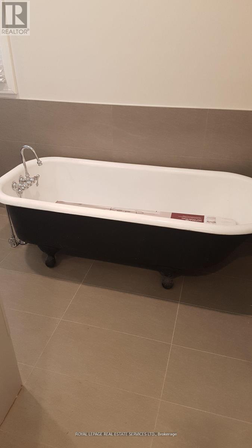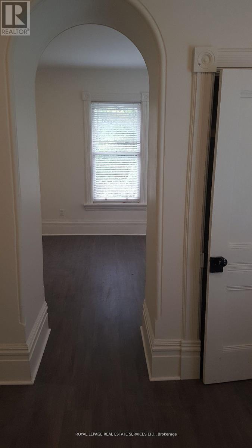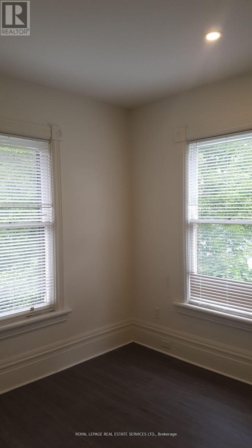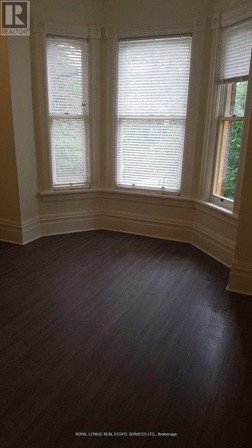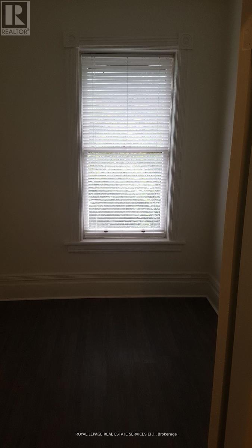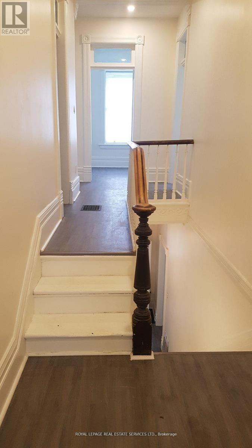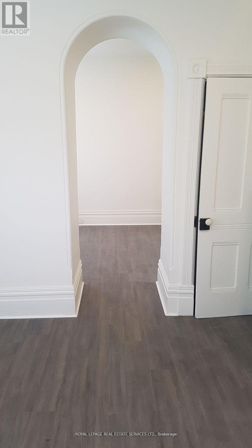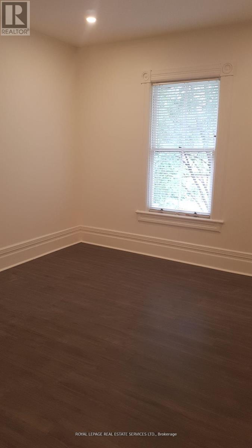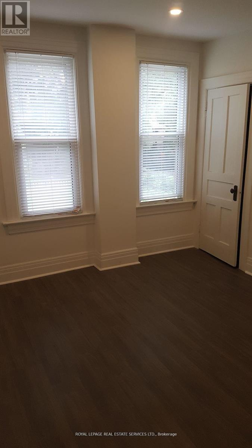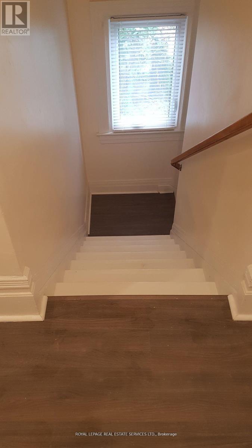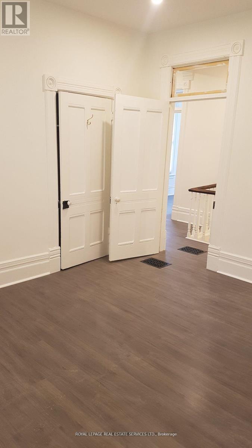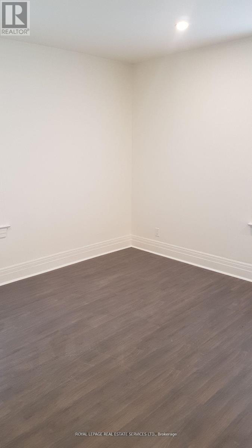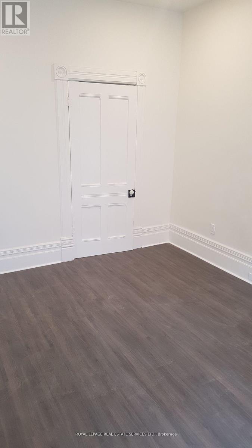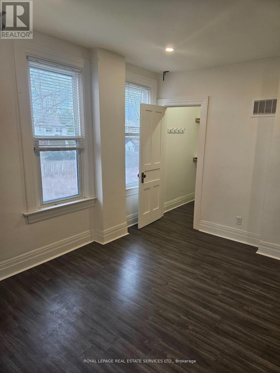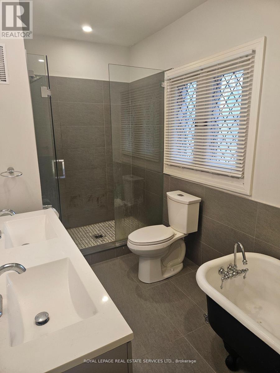Main & 2nd Flr - 241 Blythwood Road Toronto, Ontario M4N 1A7
$4,995 Monthly
Charming Restored Heritage Home for Lease Located in the coveted Sherwood Park neighbourhood, this beautifully restored heritage home offers over 2,000 sq ft of elegant living space. Blending timeless character with modern upgrades, its the perfect place to call home. Step into a bright and airy main floor with soaring 10-foot ceilings and expansive principal rooms ideal for entertaining or relaxing. The spacious family room provides the perfect retreat, while the stylish kitchen boasts quartz countertops, a breakfast bar, a generous pantry, and a walk-out to a private deck and a massive backyard. Enjoy the convenience of a main floor powder room and laundry area, along with brand new stainless steel appliances throughout. Don't miss the opportunity to live in one of Toronto's most desirable neighbourhoods, just steps from parks, top-rated schools, and all urban amenities. Basement not included currently tenanted. Long term tenants preferred. Flat monthly rate of $300 covers all utilities. (id:50886)
Property Details
| MLS® Number | C12376606 |
| Property Type | Single Family |
| Community Name | Lawrence Park South |
| Features | Carpet Free |
| Parking Space Total | 2 |
Building
| Bathroom Total | 2 |
| Bedrooms Above Ground | 4 |
| Bedrooms Below Ground | 1 |
| Bedrooms Total | 5 |
| Appliances | Dishwasher, Dryer, Microwave, Stove, Washer, Window Coverings, Refrigerator |
| Basement Features | Apartment In Basement |
| Basement Type | N/a |
| Construction Style Attachment | Detached |
| Cooling Type | Central Air Conditioning |
| Exterior Finish | Brick |
| Fireplace Present | Yes |
| Fireplace Type | Insert |
| Flooring Type | Laminate |
| Foundation Type | Brick |
| Half Bath Total | 1 |
| Heating Fuel | Natural Gas |
| Heating Type | Forced Air |
| Stories Total | 2 |
| Size Interior | 2,000 - 2,500 Ft2 |
| Type | House |
| Utility Water | Municipal Water |
Parking
| No Garage |
Land
| Acreage | No |
| Sewer | Sanitary Sewer |
Rooms
| Level | Type | Length | Width | Dimensions |
|---|---|---|---|---|
| Second Level | Primary Bedroom | 4.54 m | 3.5 m | 4.54 m x 3.5 m |
| Second Level | Bedroom 2 | 6.52 m | 3.42 m | 6.52 m x 3.42 m |
| Second Level | Bedroom 3 | 4.03 m | 3.7 m | 4.03 m x 3.7 m |
| Second Level | Bedroom 4 | 4.59 m | 4.26 m | 4.59 m x 4.26 m |
| Second Level | Den | 2.08 m | 2.08 m | 2.08 m x 2.08 m |
| Main Level | Living Room | 4.87 m | 4.26 m | 4.87 m x 4.26 m |
| Main Level | Dining Room | 4.26 m | 4.26 m | 4.26 m x 4.26 m |
| Main Level | Family Room | 6.6 m | 3.5 m | 6.6 m x 3.5 m |
| Main Level | Kitchen | 5.18 m | 4.26 m | 5.18 m x 4.26 m |
Contact Us
Contact us for more information
Steven Smurlick
Salesperson
(416) 921-1112
55 St.clair Avenue West #255
Toronto, Ontario M4V 2Y7
(416) 921-1112
(416) 921-7424
www.centraltoronto.net/
Andrew J Coppola
Salesperson
(800) 622-9536
www.coppolagroup.ca/
55 St.clair Avenue West #255
Toronto, Ontario M4V 2Y7
(416) 921-1112
(416) 921-7424
www.centraltoronto.net/

