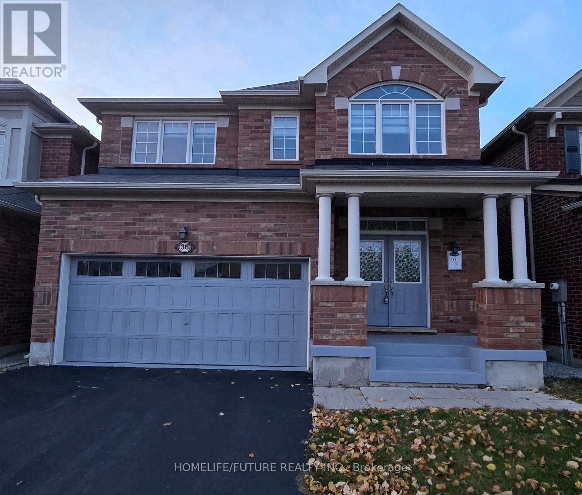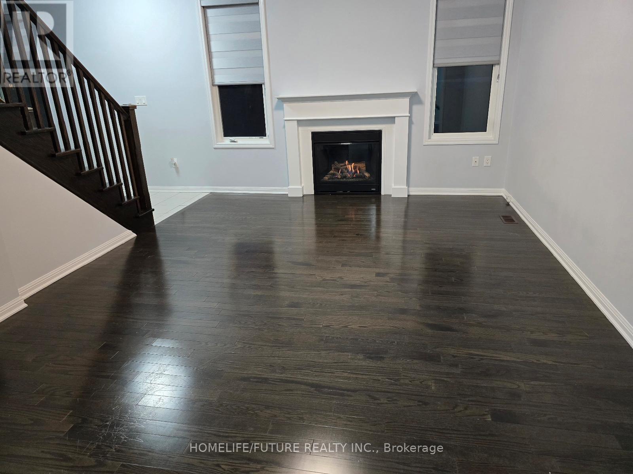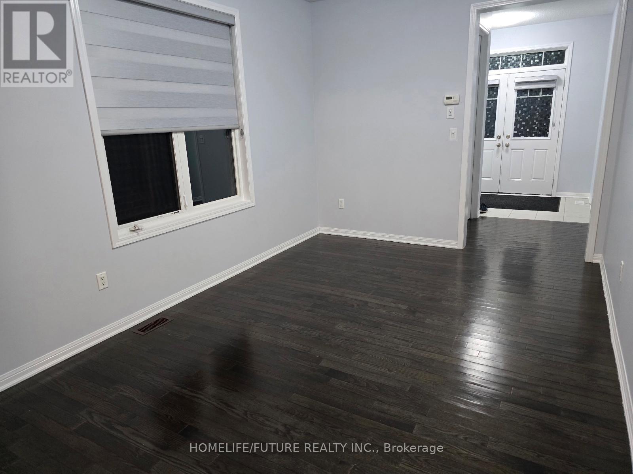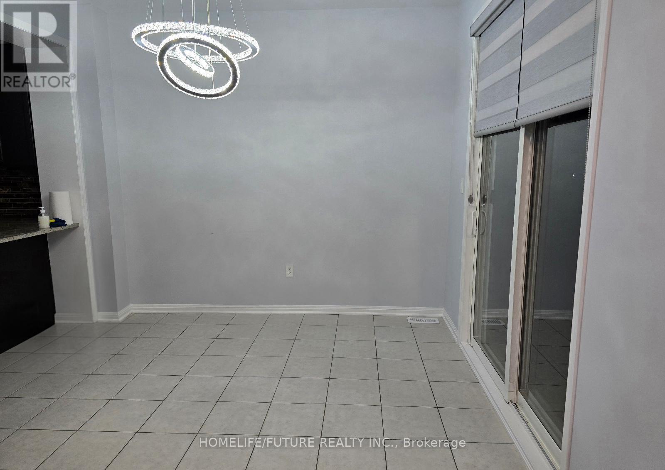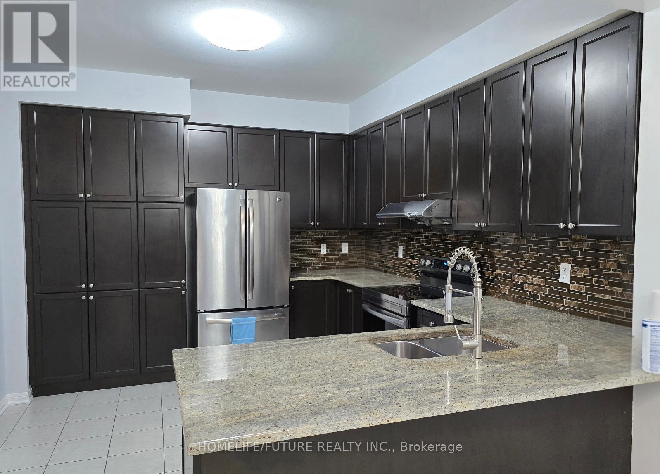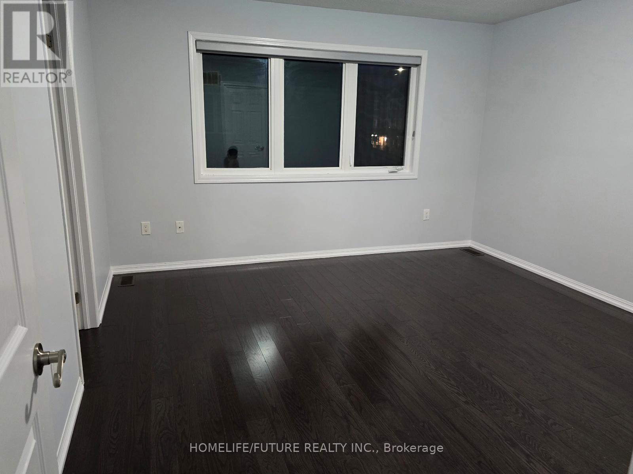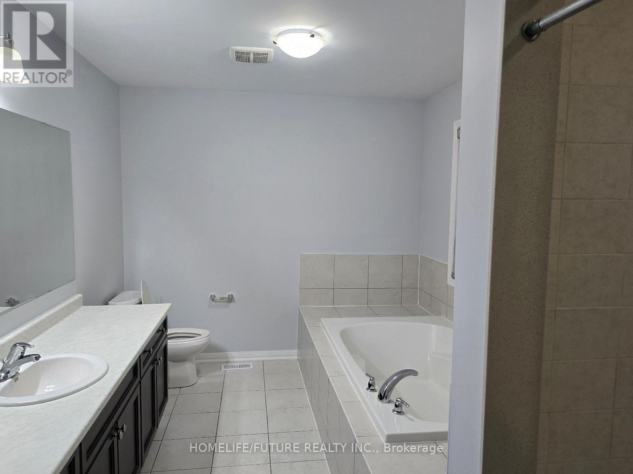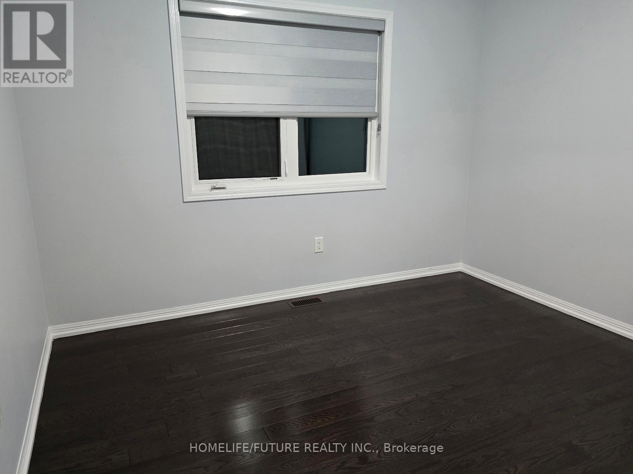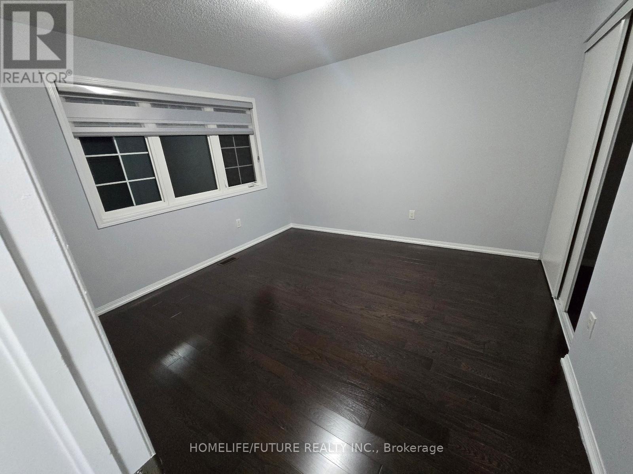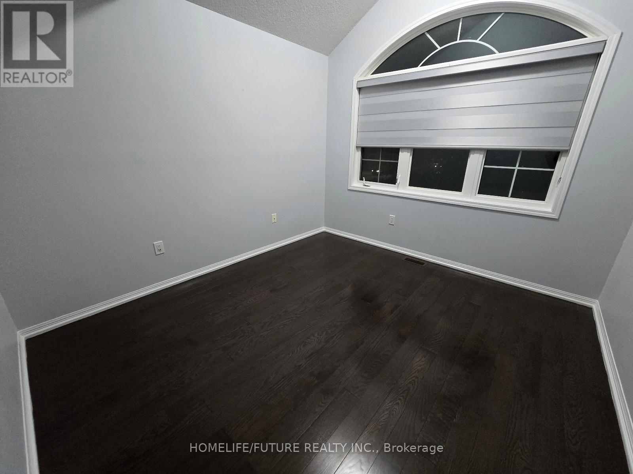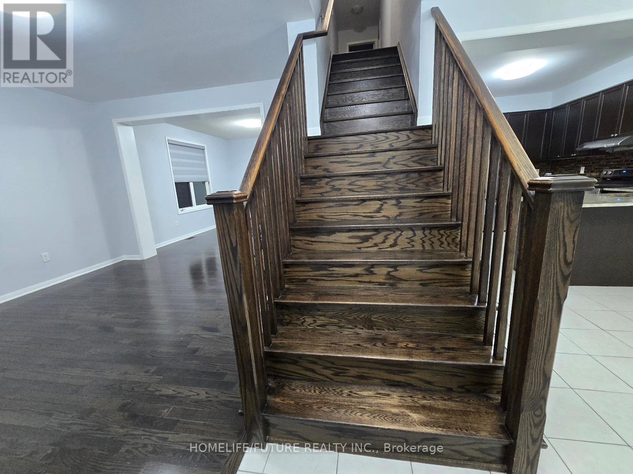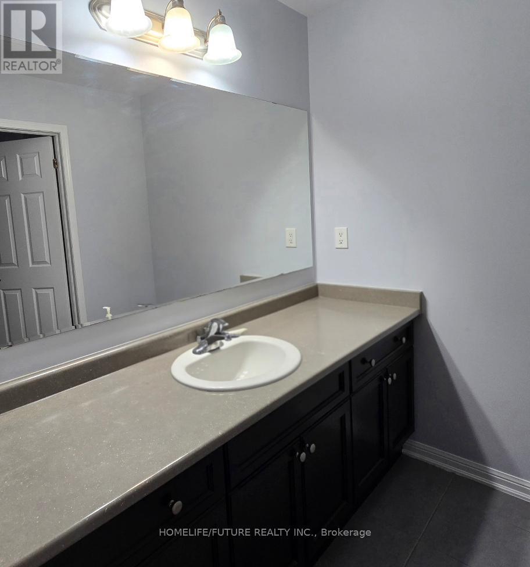(Main & 2nd Flr) - 36 Ventura Avenue Brampton, Ontario L6Y 4Y8
$3,500 Monthly
Beautifully Maintained Detached Home Featuring 9-Ft Ceilings On The Main Floor And Hardwood Flooring Throughout (No Carpet). The Modern Dark Kitchen Includes Granite Countertops, Glass Backsplash, Breakfast Bar, And A Spacious Eat-In Area. Cozy Family Room With Fireplace Provides A Warm And Inviting Atmosphere. Located In A Highly Sought-After Area, Within Walking Distance To Schools, Parks, Shopping, And Just Steps To The Bus Stop. Perfect For Families Seeking Comfort, Style, And Convenience. Basement Is Not Included. Tenants Are Responsible For All Utilities Until The Basement Is Rented Out. (id:50886)
Property Details
| MLS® Number | W12544662 |
| Property Type | Single Family |
| Community Name | Fletcher's West |
| Parking Space Total | 4 |
Building
| Bathroom Total | 3 |
| Bedrooms Above Ground | 4 |
| Bedrooms Total | 4 |
| Age | 6 To 15 Years |
| Amenities | Fireplace(s) |
| Basement Development | Unfinished |
| Basement Type | N/a (unfinished) |
| Construction Style Attachment | Detached |
| Cooling Type | Central Air Conditioning |
| Exterior Finish | Brick |
| Fireplace Present | Yes |
| Flooring Type | Hardwood, Ceramic |
| Foundation Type | Concrete |
| Half Bath Total | 1 |
| Heating Fuel | Natural Gas |
| Heating Type | Forced Air |
| Stories Total | 2 |
| Size Interior | 2,000 - 2,500 Ft2 |
| Type | House |
| Utility Water | Municipal Water |
Parking
| Garage |
Land
| Acreage | No |
| Sewer | Sanitary Sewer |
| Size Depth | 88 Ft |
| Size Frontage | 38 Ft |
| Size Irregular | 38 X 88 Ft |
| Size Total Text | 38 X 88 Ft |
Rooms
| Level | Type | Length | Width | Dimensions |
|---|---|---|---|---|
| Second Level | Primary Bedroom | 4.11 m | 3.91 m | 4.11 m x 3.91 m |
| Second Level | Bedroom 2 | 3.58 m | 3.5 m | 3.58 m x 3.5 m |
| Second Level | Bedroom 3 | 3.35 m | 3.12 m | 3.35 m x 3.12 m |
| Second Level | Bedroom 4 | 3.35 m | 3.04 m | 3.35 m x 3.04 m |
| Main Level | Living Room | 4.27 m | 3.12 m | 4.27 m x 3.12 m |
| Main Level | Family Room | 4.52 m | 3.91 m | 4.52 m x 3.91 m |
| Main Level | Kitchen | 3.96 m | 3.45 m | 3.96 m x 3.45 m |
| Main Level | Dining Room | 3.5 m | 3.27 m | 3.5 m x 3.27 m |
Contact Us
Contact us for more information
Mayuran Nagendram
Salesperson
(416) 899-2319
7 Eastvale Drive Unit 205
Markham, Ontario L3S 4N8
(905) 201-9977
(905) 201-9229

