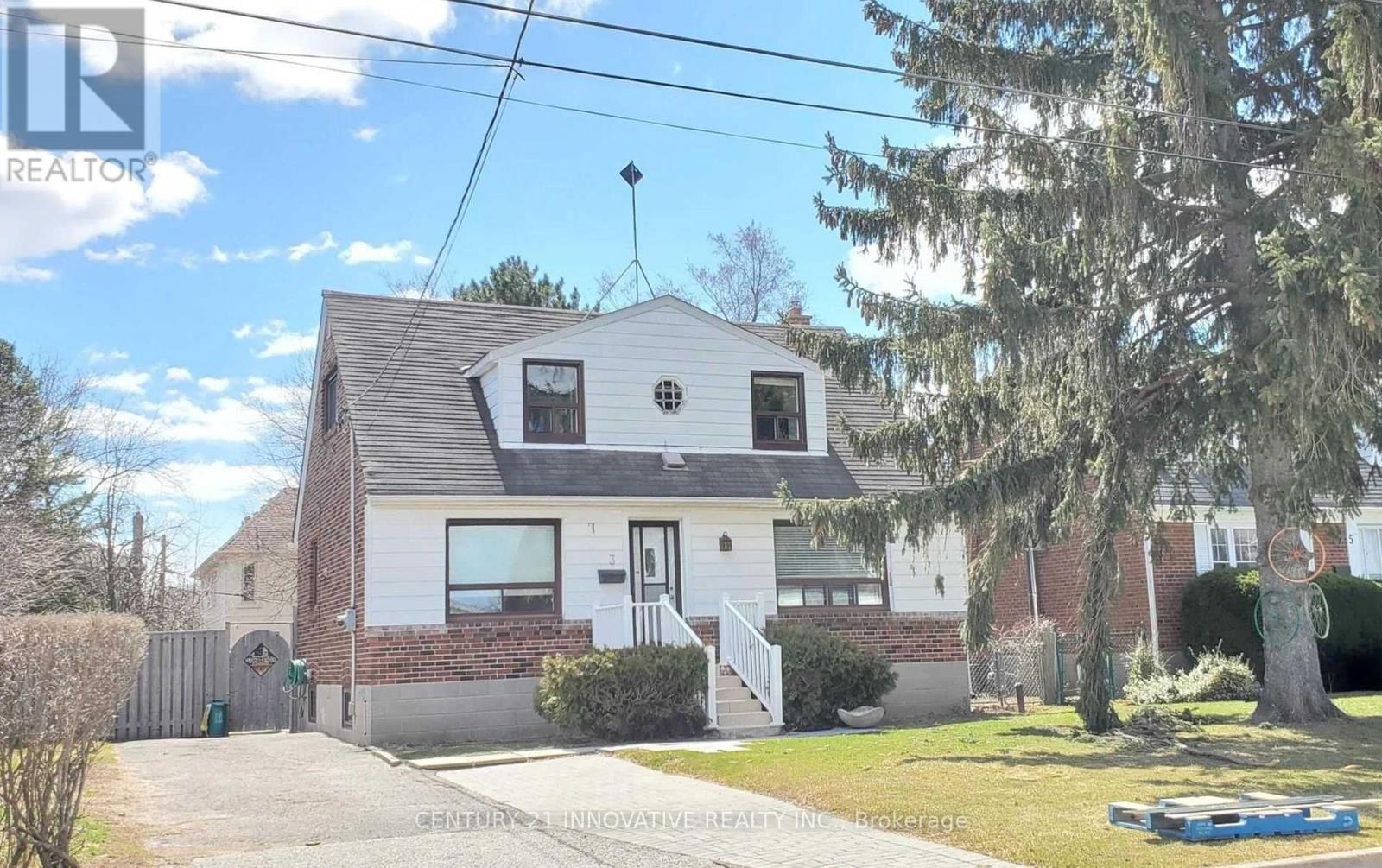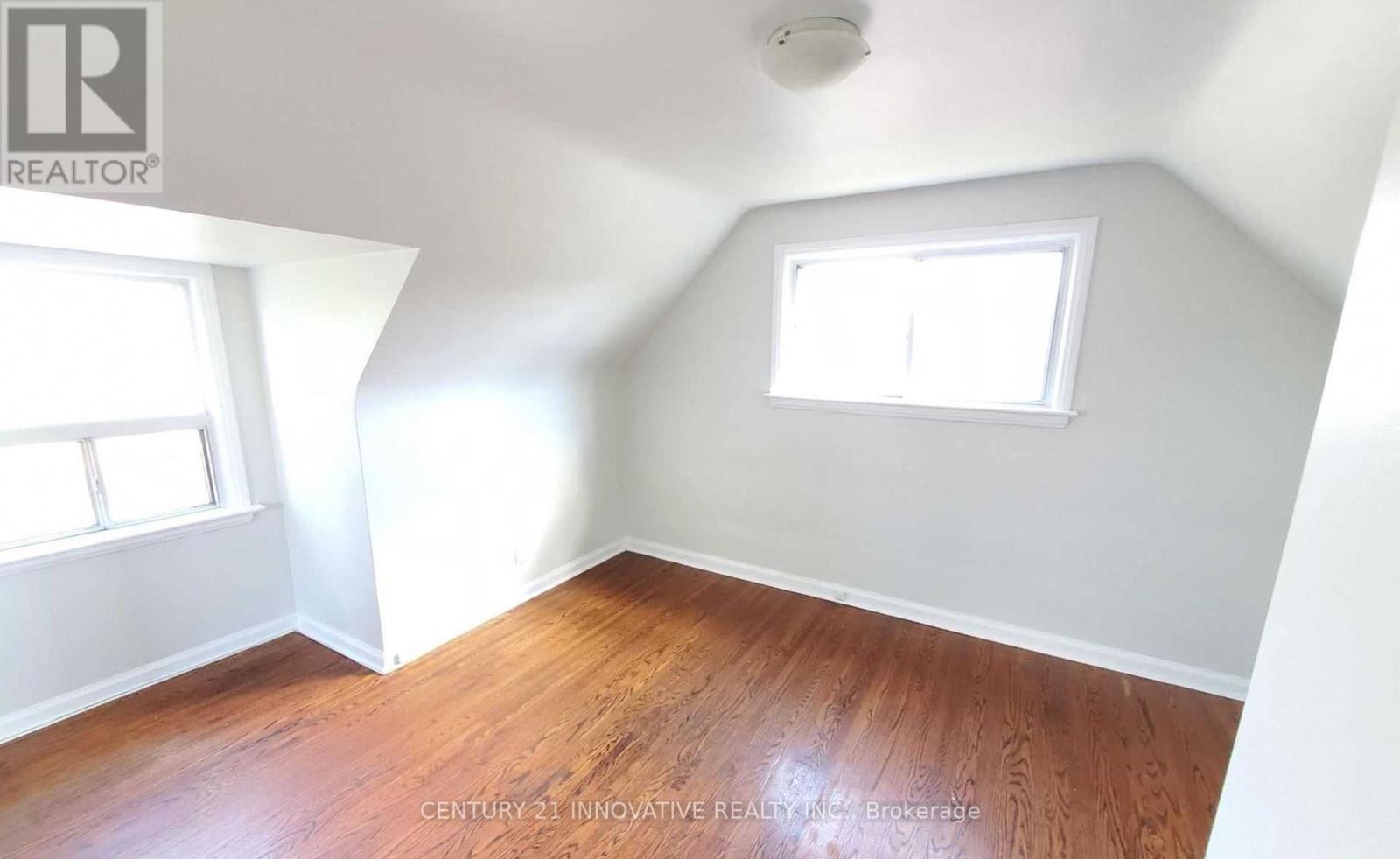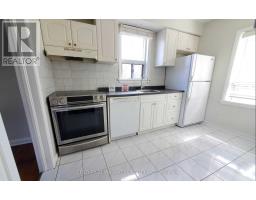Main - 3 Calderon Crescent Toronto, Ontario M2R 2E4
3 Bedroom
2 Bathroom
Central Air Conditioning
Forced Air
$3,100 Monthly
Bright And Spacious Home In A Quiet, Prestigious Area, 3 Bedroom And Two Full Bath**Main Floor And Upper Floor Only** Great Value** Desirable Location** One Minute To Bus & 12 Minutes Walk To Finch Subway** Close To Shopping** Separate Washer & Dryer** Tenant Pay For All Utilities 65%(Gas, Hydro & Water). Tenant Is Responsible For Snow Removal And Lawn Care (id:50886)
Property Details
| MLS® Number | C12071605 |
| Property Type | Single Family |
| Community Name | Newtonbrook West |
| Amenities Near By | Schools, Public Transit |
| Features | Carpet Free, In Suite Laundry |
| Parking Space Total | 2 |
Building
| Bathroom Total | 2 |
| Bedrooms Above Ground | 3 |
| Bedrooms Total | 3 |
| Appliances | Dryer, Stove, Washer, Refrigerator |
| Construction Style Attachment | Detached |
| Cooling Type | Central Air Conditioning |
| Exterior Finish | Brick |
| Flooring Type | Hardwood, Ceramic |
| Foundation Type | Concrete |
| Heating Fuel | Natural Gas |
| Heating Type | Forced Air |
| Stories Total | 2 |
| Type | House |
| Utility Water | Municipal Water |
Parking
| No Garage |
Land
| Acreage | No |
| Land Amenities | Schools, Public Transit |
Rooms
| Level | Type | Length | Width | Dimensions |
|---|---|---|---|---|
| Second Level | Primary Bedroom | 3.43 m | 3.03 m | 3.43 m x 3.03 m |
| Second Level | Bedroom 2 | 3.12 m | 3.21 m | 3.12 m x 3.21 m |
| Main Level | Living Room | 4.8 m | 3.09 m | 4.8 m x 3.09 m |
| Main Level | Dining Room | 3.09 m | 2.81 m | 3.09 m x 2.81 m |
| Main Level | Kitchen | 3.51 m | 3.01 m | 3.51 m x 3.01 m |
| Main Level | Bedroom 3 | 3.35 m | 2.8 m | 3.35 m x 2.8 m |
Contact Us
Contact us for more information
Pratheep Balasubramaniam
Broker
www.invest247.ca/
www.facebook.com/pratheep.balasubramaniam
Century 21 Innovative Realty Inc.
2855 Markham Rd #300
Toronto, Ontario M1X 0C3
2855 Markham Rd #300
Toronto, Ontario M1X 0C3
(416) 298-8383
(416) 298-8303
www.c21innovativerealty.com/































