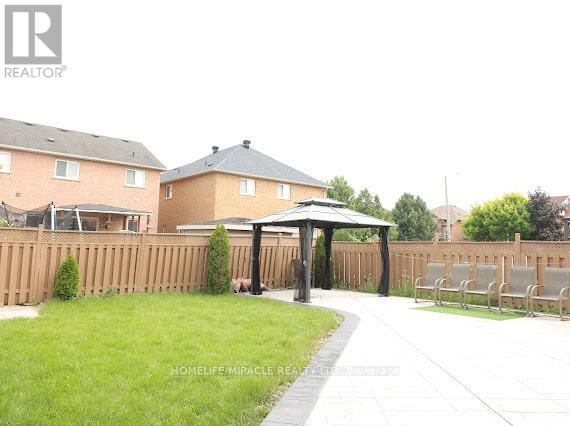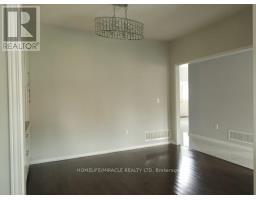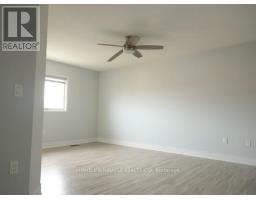4 Bedroom
3 Bathroom
2,000 - 2,500 ft2
Fireplace
Central Air Conditioning
Forced Air
$3,200 Monthly
Welcome to this absolutely gorgeous and immaculate home, perfect for those looking for a spacious and luxurious rental. Located in one of Brampton's most desirable neighborhoods, this fabulous beauty feels like an estate home and offers plenty of room for your family to grow and thrive.With 4 generously sized bedrooms, a grand double-door entry, and soaring 9-foot ceilings on the main floor, this home radiates elegance and charm. The upgraded, modern finishes throughout ensure comfort and style in every room.Conveniently located just a short drive to Mount Pleasant Go Station and within walking distance of local schools, parks, and the Cassie Campbell Community Centre, this home offers everything you need in a fantastic neighborhood.For more information or to book a viewing, contact us today! (id:50886)
Property Details
|
MLS® Number
|
W11951576 |
|
Property Type
|
Single Family |
|
Community Name
|
Fletcher's Meadow |
|
Parking Space Total
|
3 |
Building
|
Bathroom Total
|
3 |
|
Bedrooms Above Ground
|
4 |
|
Bedrooms Total
|
4 |
|
Appliances
|
Dishwasher, Dryer, Refrigerator, Stove, Washer |
|
Basement Development
|
Finished |
|
Basement Type
|
N/a (finished) |
|
Construction Style Attachment
|
Detached |
|
Cooling Type
|
Central Air Conditioning |
|
Exterior Finish
|
Brick |
|
Fireplace Present
|
Yes |
|
Flooring Type
|
Hardwood, Ceramic |
|
Foundation Type
|
Concrete |
|
Half Bath Total
|
1 |
|
Heating Fuel
|
Natural Gas |
|
Heating Type
|
Forced Air |
|
Stories Total
|
2 |
|
Size Interior
|
2,000 - 2,500 Ft2 |
|
Type
|
House |
Parking
Land
|
Acreage
|
No |
|
Sewer
|
Sanitary Sewer |
|
Size Depth
|
109 Ft ,10 In |
|
Size Frontage
|
41 Ft |
|
Size Irregular
|
41 X 109.9 Ft |
|
Size Total Text
|
41 X 109.9 Ft |
Rooms
| Level |
Type |
Length |
Width |
Dimensions |
|
Second Level |
Primary Bedroom |
3.35 m |
5.48 m |
3.35 m x 5.48 m |
|
Second Level |
Bedroom 2 |
3.35 m |
3.04 m |
3.35 m x 3.04 m |
|
Second Level |
Bedroom 3 |
3.66 m |
3.96 m |
3.66 m x 3.96 m |
|
Second Level |
Bedroom 4 |
3.66 m |
3.96 m |
3.66 m x 3.96 m |
|
Main Level |
Family Room |
4.27 m |
4.87 m |
4.27 m x 4.87 m |
|
Main Level |
Living Room |
3.96 m |
3.65 m |
3.96 m x 3.65 m |
|
Main Level |
Dining Room |
3.96 m |
3.05 m |
3.96 m x 3.05 m |
|
Main Level |
Kitchen |
5.79 m |
6.07 m |
5.79 m x 6.07 m |
|
Main Level |
Laundry Room |
2.43 m |
2.43 m |
2.43 m x 2.43 m |
https://www.realtor.ca/real-estate/27867845/main-3-tanvalley-drive-brampton-fletchers-meadow-fletchers-meadow















































