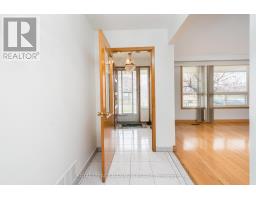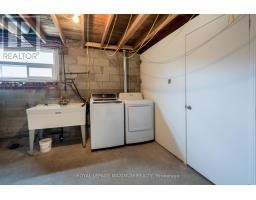Main - 32 Whitfield Avenue Toronto, Ontario M9L 1G3
$3,500 Monthly
Looking for an A+ Tenant**This clean Huge + Spacious three-bedroom two-bathroom Bungalow (Main Floor Only) offers the perfect blend of comfort and convenience. Located on the main floor, it features a large living room, and dining room, separate laundry (in basement), a balcony off the kitchen, and one parking space in the driveway. The House is just steps away from the soon-to-open Finch LRT and provides easy access to highways, groceries, restaurants, libraries, parks, and more. Ideal for a quiet, responsible tenant, this property is perfect for a non-smoking, pet-free individual seeking a large living area on MAIN FLOOR ONLY. **Basement and garage is used for storage only.** (id:50886)
Property Details
| MLS® Number | W11889737 |
| Property Type | Single Family |
| Community Name | Humber Summit |
| Features | Dry |
| ParkingSpaceTotal | 1 |
Building
| BathroomTotal | 2 |
| BedroomsAboveGround | 3 |
| BedroomsTotal | 3 |
| Appliances | Dishwasher, Dryer, Refrigerator, Stove, Washer, Window Coverings |
| ArchitecturalStyle | Bungalow |
| ConstructionStyleAttachment | Detached |
| CoolingType | Central Air Conditioning |
| ExteriorFinish | Brick |
| FlooringType | Hardwood |
| FoundationType | Block |
| HalfBathTotal | 1 |
| HeatingFuel | Natural Gas |
| HeatingType | Forced Air |
| StoriesTotal | 1 |
| Type | House |
| UtilityWater | Municipal Water |
Land
| Acreage | No |
| Sewer | Sanitary Sewer |
| SizeDepth | 95 Ft ,4 In |
| SizeFrontage | 63 Ft ,1 In |
| SizeIrregular | 63.1 X 95.35 Ft |
| SizeTotalText | 63.1 X 95.35 Ft |
Rooms
| Level | Type | Length | Width | Dimensions |
|---|---|---|---|---|
| Main Level | Living Room | 5.3 m | 3.75 m | 5.3 m x 3.75 m |
| Main Level | Dining Room | 3.7 m | 3.05 m | 3.7 m x 3.05 m |
| Main Level | Kitchen | 4.7 m | 3.15 m | 4.7 m x 3.15 m |
| Main Level | Primary Bedroom | 4.2 m | 3.25 m | 4.2 m x 3.25 m |
| Main Level | Bedroom 2 | 3.9 m | 3.3 m | 3.9 m x 3.3 m |
| Main Level | Bedroom 3 | 3.2 m | 3.05 m | 3.2 m x 3.05 m |
Interested?
Contact us for more information
Luciano Corona
Salesperson
7694 Islington Avenue, 2nd Floor
Vaughan, Ontario L4L 1W3













































