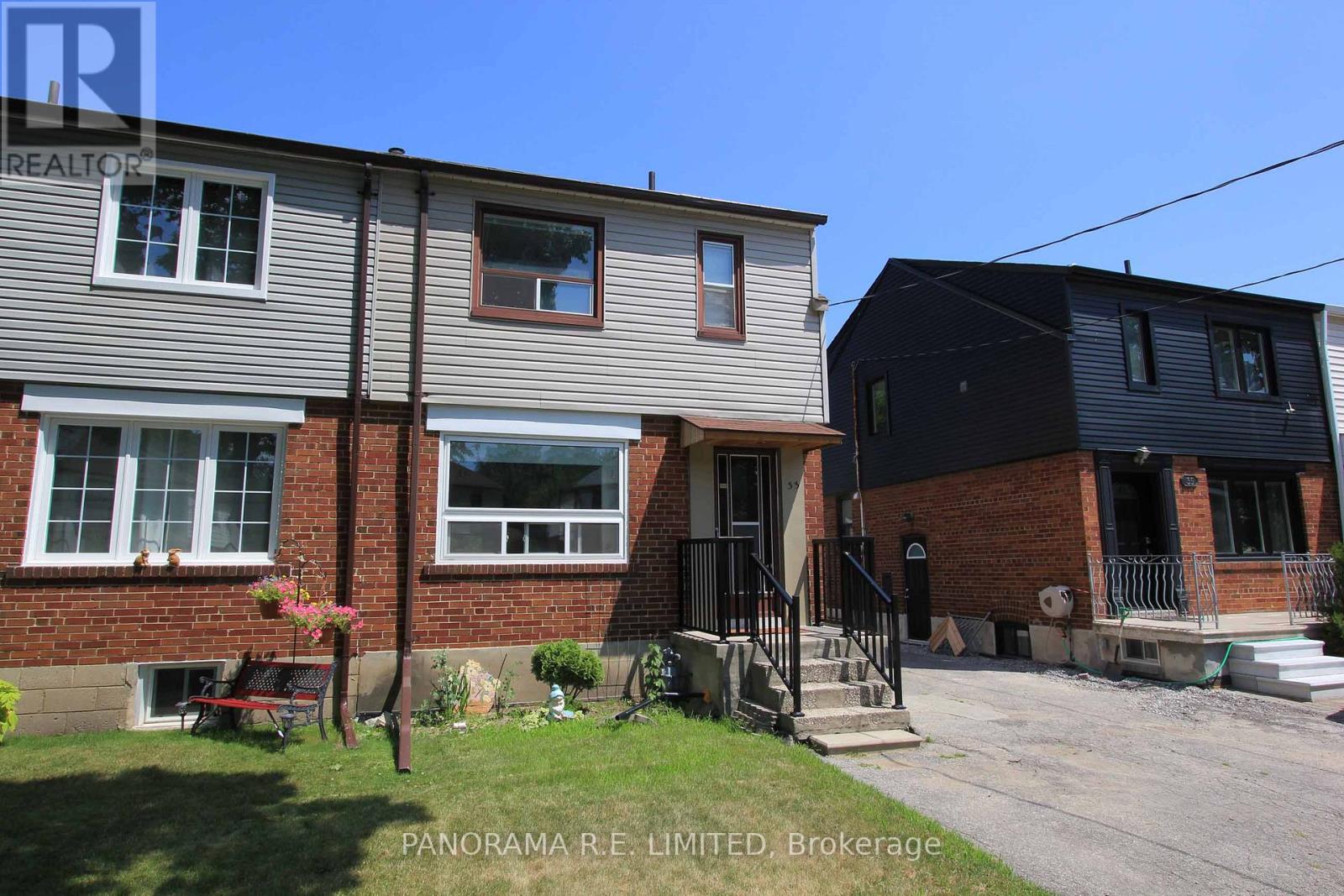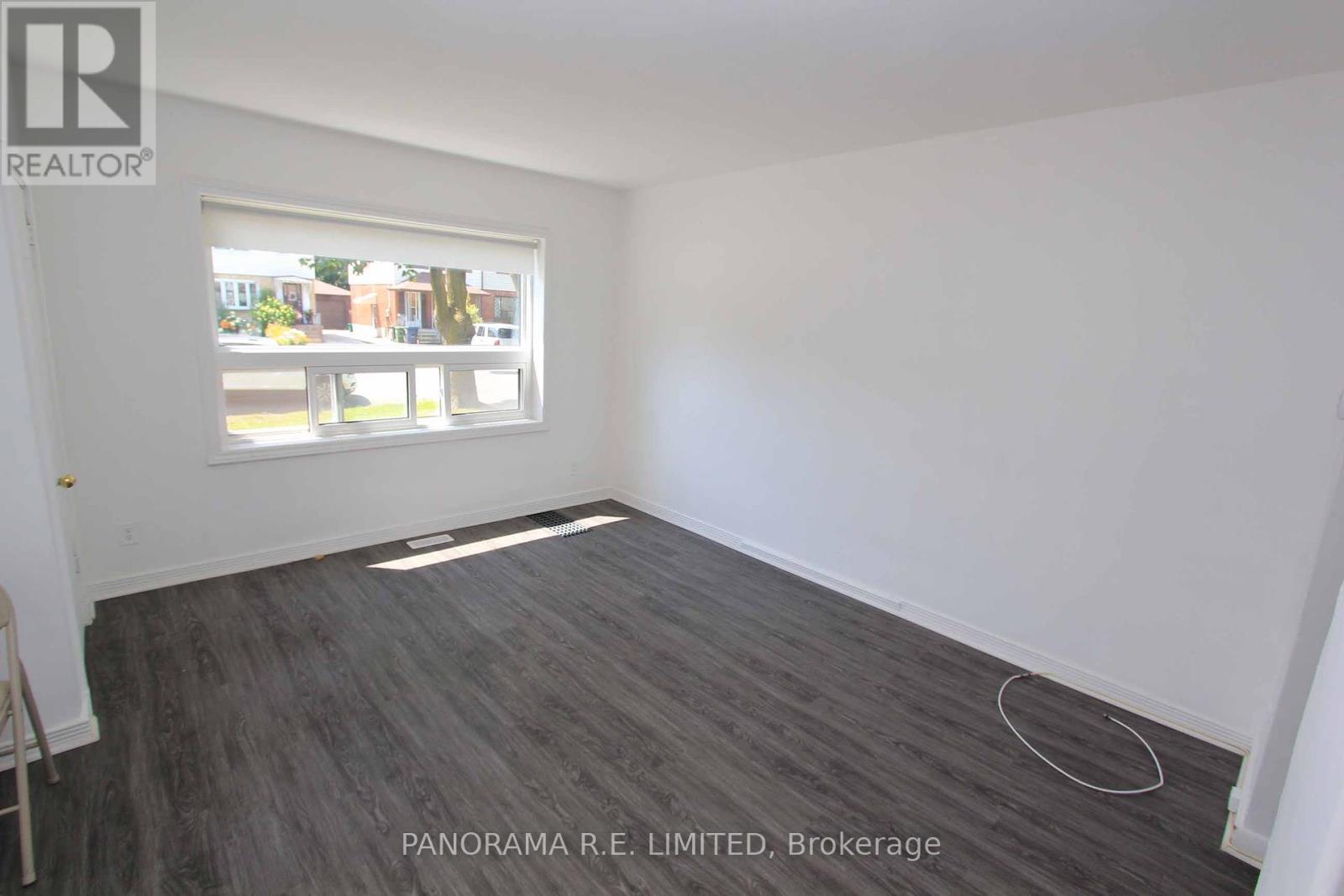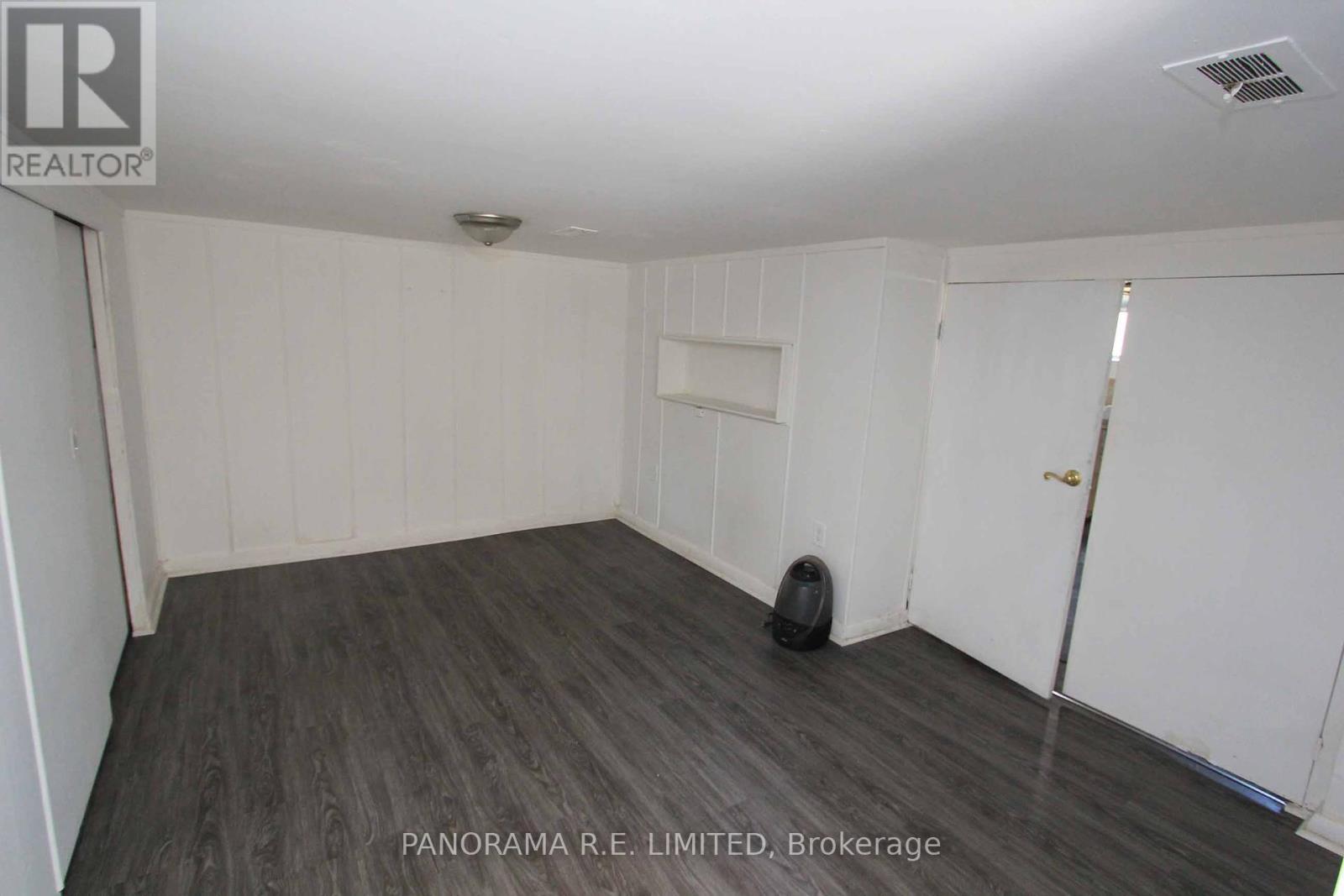Main - 33 Dayton Avenue Toronto, Ontario M8Z 3L8
1 Bedroom
1 Bathroom
700 - 1,100 ft2
Forced Air
$2,200 Monthly
Recently Renovated And Bright Main Floor Apartment Including Basement. Comes With Two Parking Spots Including Garage. Great Condo Alternative. Close To All Amenities Including Groceries, Shopping, Restaurants, Parks, Public Transit Including Ttc And Mimico Go Station. (id:50886)
Property Details
| MLS® Number | W12197532 |
| Property Type | Single Family |
| Community Name | Stonegate-Queensway |
| Amenities Near By | Park, Public Transit |
| Features | Carpet Free |
| Parking Space Total | 2 |
Building
| Bathroom Total | 1 |
| Bedrooms Above Ground | 1 |
| Bedrooms Total | 1 |
| Appliances | Dryer, Stove, Washer, Refrigerator |
| Basement Development | Finished |
| Basement Type | N/a (finished) |
| Construction Style Attachment | Semi-detached |
| Exterior Finish | Brick |
| Flooring Type | Laminate, Concrete |
| Foundation Type | Unknown |
| Heating Fuel | Natural Gas |
| Heating Type | Forced Air |
| Stories Total | 2 |
| Size Interior | 700 - 1,100 Ft2 |
| Type | House |
| Utility Water | Municipal Water |
Parking
| Detached Garage | |
| Garage |
Land
| Acreage | No |
| Land Amenities | Park, Public Transit |
| Sewer | Sanitary Sewer |
| Size Depth | 145 Ft |
| Size Frontage | 25 Ft |
| Size Irregular | 25 X 145 Ft |
| Size Total Text | 25 X 145 Ft |
Rooms
| Level | Type | Length | Width | Dimensions |
|---|---|---|---|---|
| Basement | Bedroom | 4.05 m | 2.78 m | 4.05 m x 2.78 m |
| Basement | Laundry Room | 4.1 m | 3.12 m | 4.1 m x 3.12 m |
| Main Level | Living Room | 4.23 m | 4.12 m | 4.23 m x 4.12 m |
| Main Level | Dining Room | 3.67 m | 2.58 m | 3.67 m x 2.58 m |
| Main Level | Kitchen | 2.67 m | 2.34 m | 2.67 m x 2.34 m |
Contact Us
Contact us for more information
Richard Robibero
Broker of Record
richardrobibero.com/
www.facebook.com/RichardRobiberoRealEstate
twitter.com/EtobicokeAgent
www.linkedin.com/in/robibero
Panorama R.e. Limited
97 Meadowbank Rd.
Toronto, Ontario M9B 5E1
97 Meadowbank Rd.
Toronto, Ontario M9B 5E1
(416) 620-5115
www.richardrobibero.com/

























