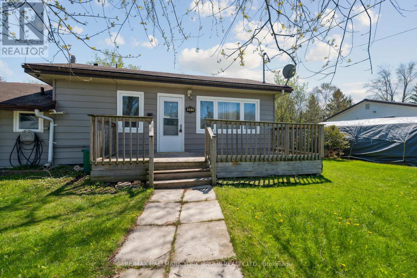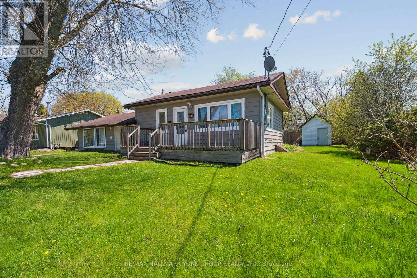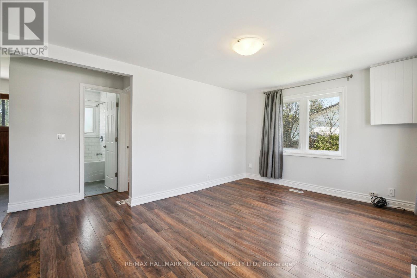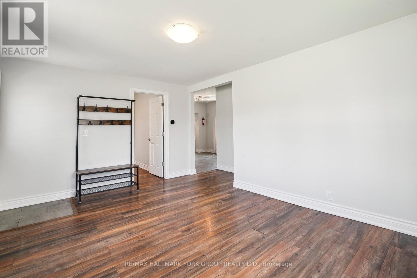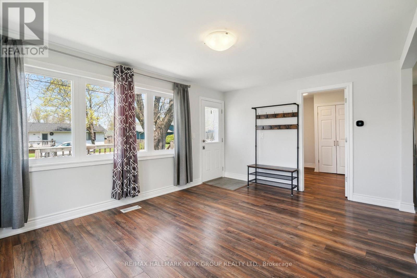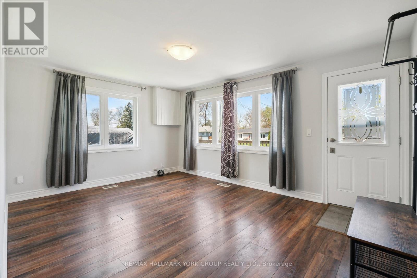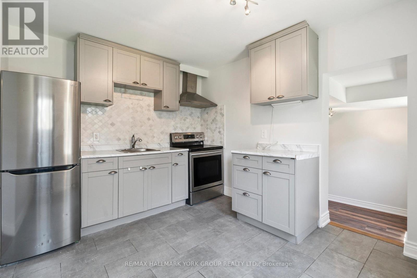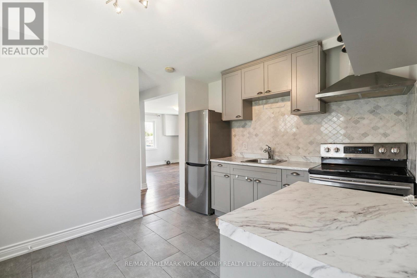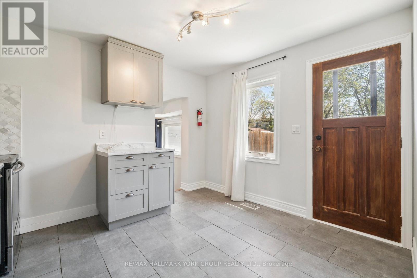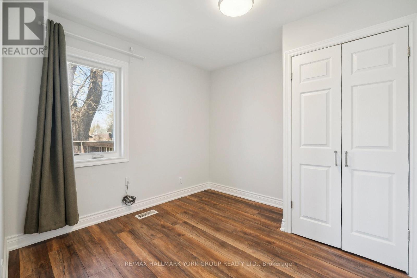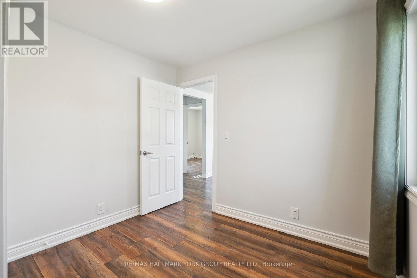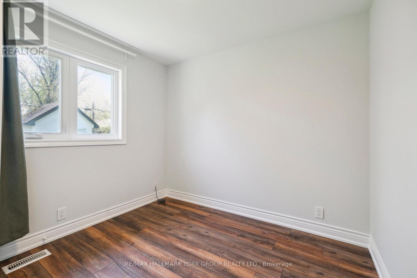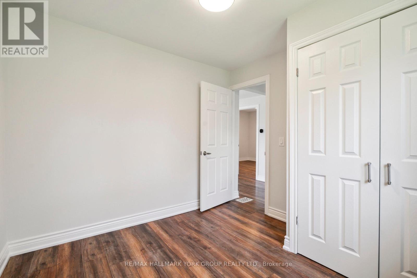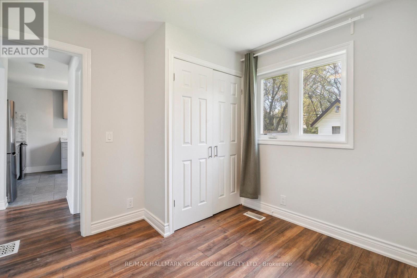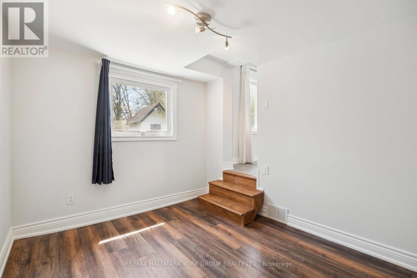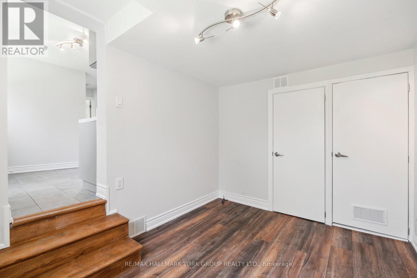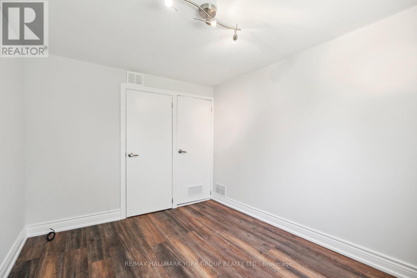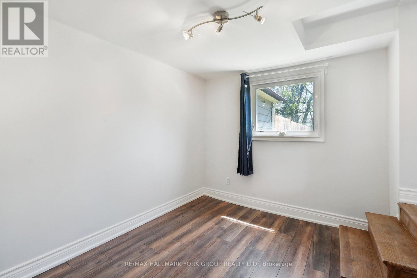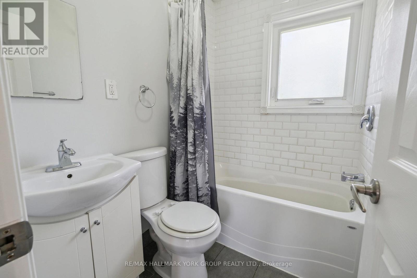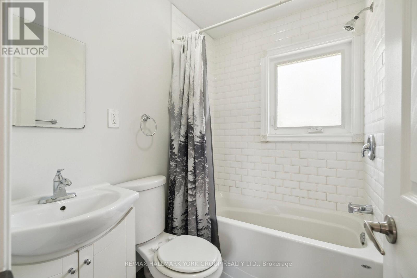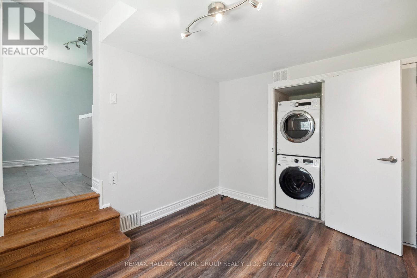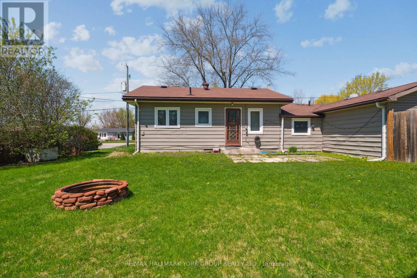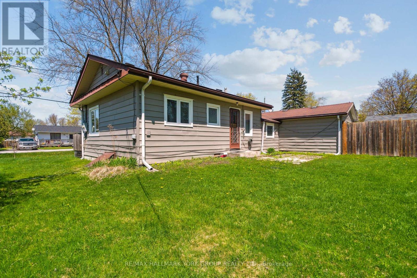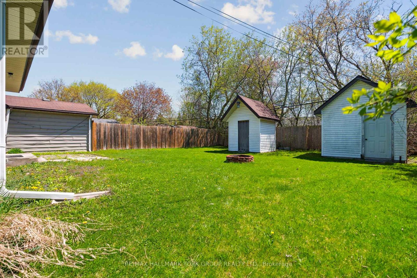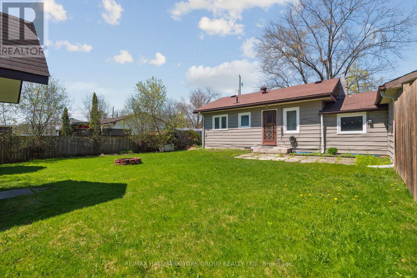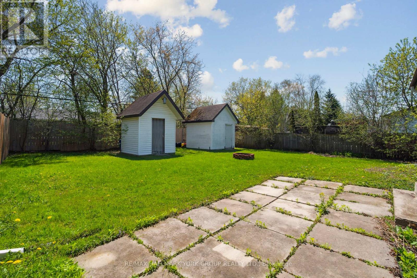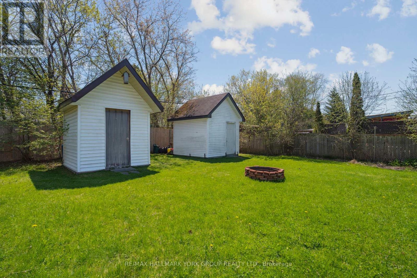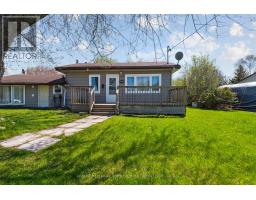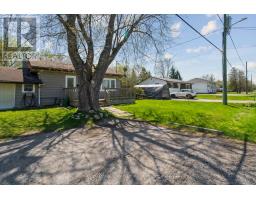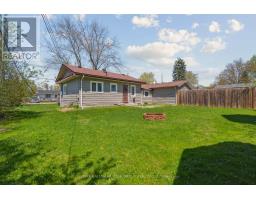(Main) - 351 Winnifred Drive Georgina, Ontario L4P 3B6
3 Bedroom
1 Bathroom
700 - 1,100 ft2
Bungalow
Central Air Conditioning
Forced Air
$2,400 Monthly
Bungalow, Newer Kitchen, Appliances And Bath, Newer Flooring And Windows And Walls, Bright With Great Window Space, Front Deck, Private Backyard, Fence, Short Walk To Lake, Quick Access To 404, Great storage shed in backyard. West portion of the property only, fully self contained with separate entrance. (id:50886)
Property Details
| MLS® Number | N12129632 |
| Property Type | Single Family |
| Community Name | Keswick South |
| Features | Carpet Free |
| Parking Space Total | 2 |
Building
| Bathroom Total | 1 |
| Bedrooms Above Ground | 3 |
| Bedrooms Total | 3 |
| Architectural Style | Bungalow |
| Basement Type | Crawl Space |
| Construction Style Attachment | Detached |
| Cooling Type | Central Air Conditioning |
| Exterior Finish | Aluminum Siding |
| Flooring Type | Laminate, Tile |
| Foundation Type | Block |
| Heating Fuel | Natural Gas |
| Heating Type | Forced Air |
| Stories Total | 1 |
| Size Interior | 700 - 1,100 Ft2 |
| Type | House |
| Utility Water | Municipal Water |
Parking
| No Garage |
Land
| Acreage | No |
| Sewer | Sanitary Sewer |
| Size Depth | 100 Ft |
| Size Frontage | 75 Ft |
| Size Irregular | 75 X 100 Ft |
| Size Total Text | 75 X 100 Ft |
Rooms
| Level | Type | Length | Width | Dimensions |
|---|---|---|---|---|
| Ground Level | Living Room | 4.7 m | 3.48 m | 4.7 m x 3.48 m |
| Ground Level | Kitchen | 3.4 m | 3 m | 3.4 m x 3 m |
| Ground Level | Bedroom | 2.79 m | 2.79 m | 2.79 m x 2.79 m |
| Ground Level | Bedroom | 2.8 m | 2.79 m | 2.8 m x 2.79 m |
| Ground Level | Bedroom | 3.26 m | 2.62 m | 3.26 m x 2.62 m |
Contact Us
Contact us for more information
Michael N. Mealia
Broker
mealia.com/
RE/MAX Hallmark York Group Realty Ltd.
25 Millard Ave West Unit B - 2nd Flr
Newmarket, Ontario L3Y 7R5
25 Millard Ave West Unit B - 2nd Flr
Newmarket, Ontario L3Y 7R5
(905) 727-1941
(905) 841-6018

