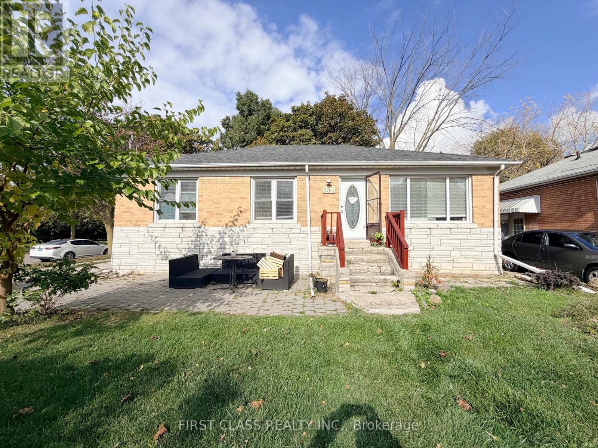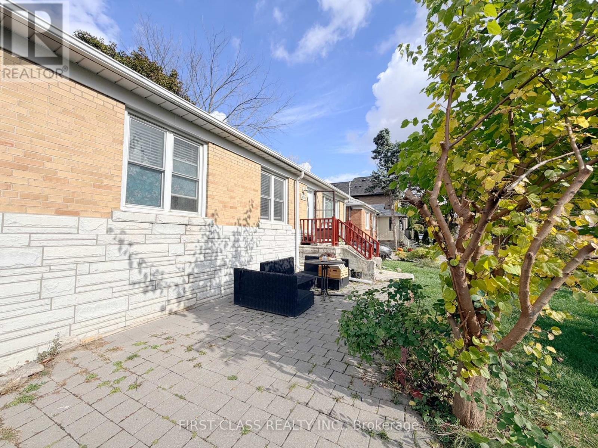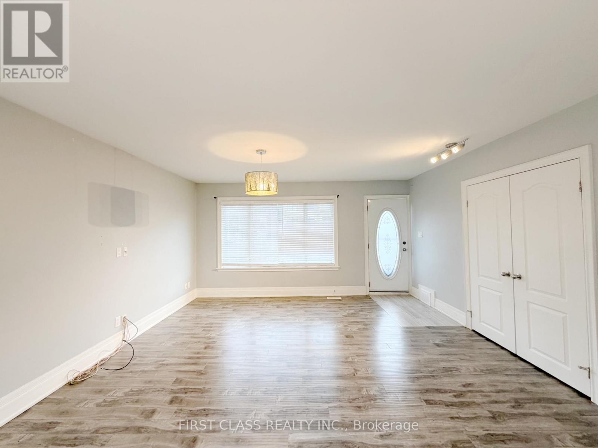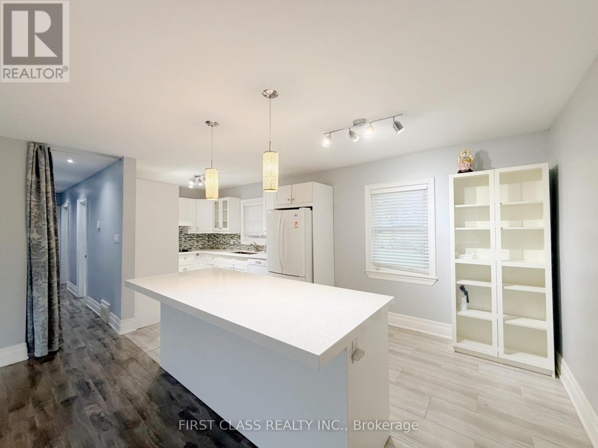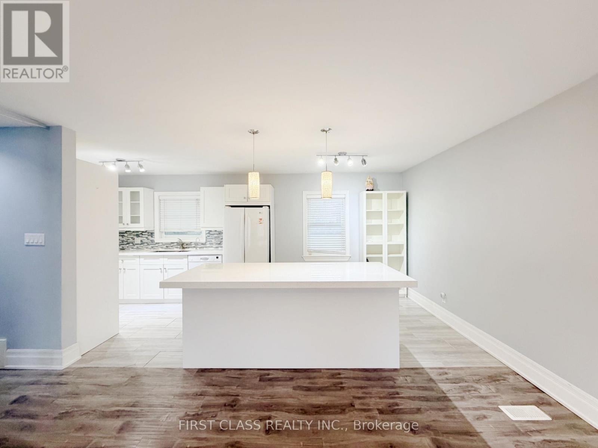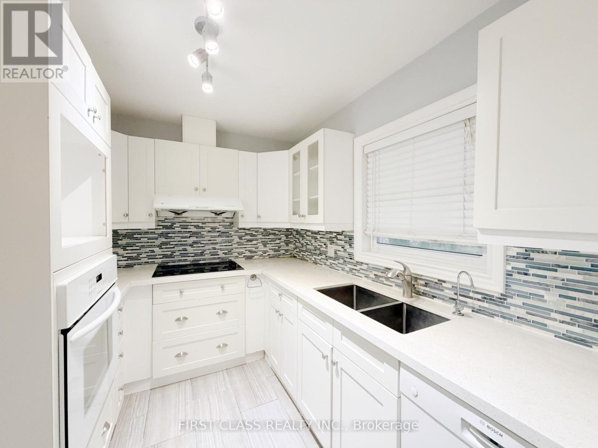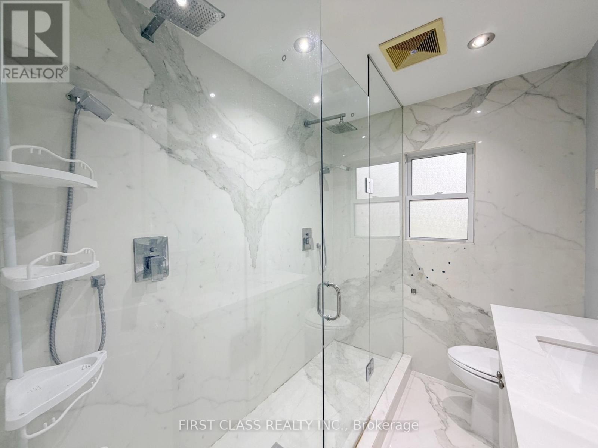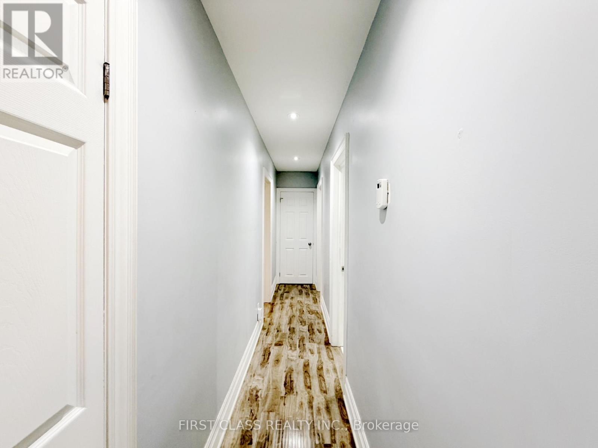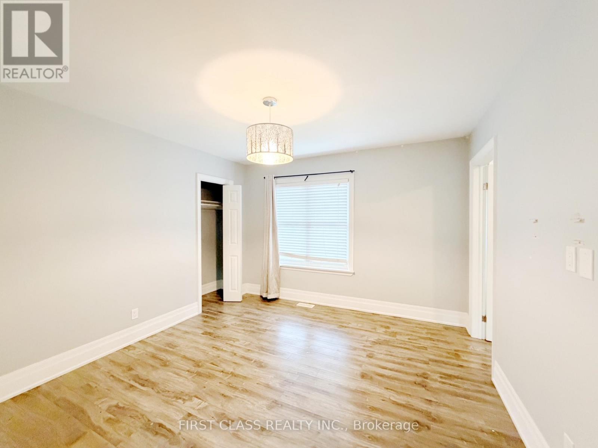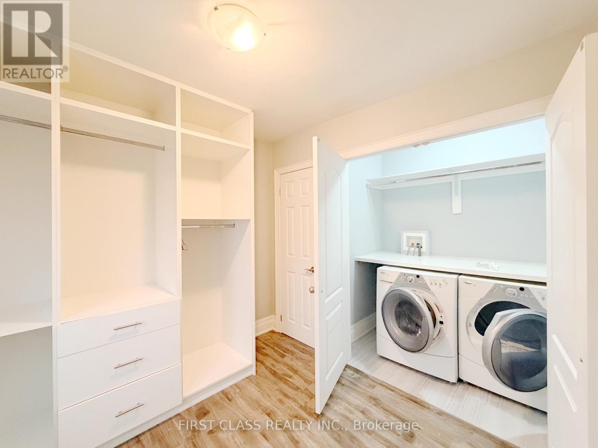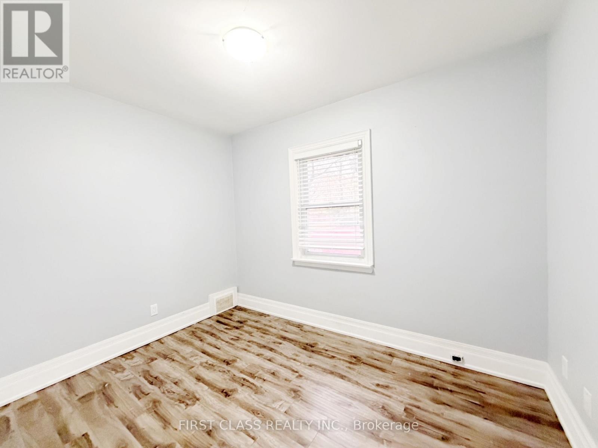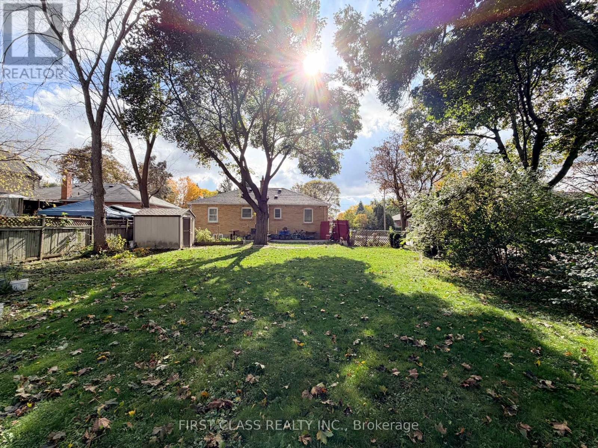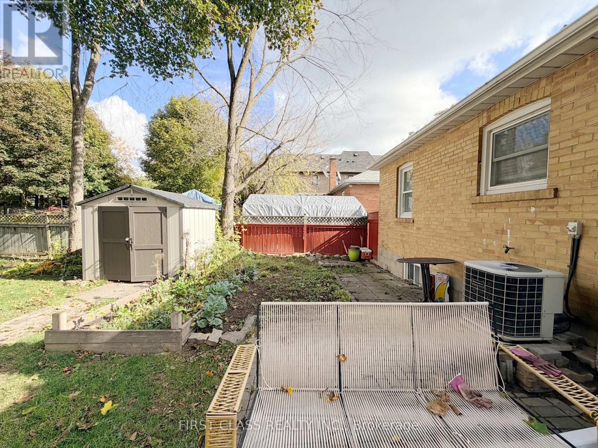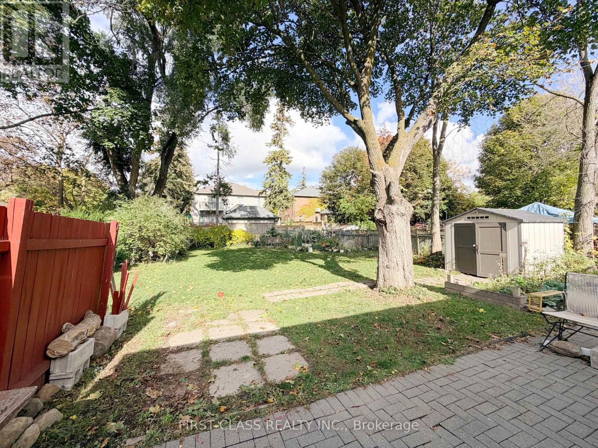Main - 356 Horsham Avenue Toronto, Ontario M2R 1G6
2 Bedroom
1 Bathroom
700 - 1,100 ft2
Bungalow
Central Air Conditioning
Forced Air
$2,590 Monthly
Renovated Bungalow In Willowdale West Area. Spacious And Sun Filled Main Level Private Suite. Walk To Downtown North York, Subway, And All Amenities. Private Drive With Two Car Parking. Close To Schools, Hospital, Minutes Away From 401. Ideal Move In Condition. Tenant Pays 50% of all Utilities (id:50886)
Property Details
| MLS® Number | C12516982 |
| Property Type | Single Family |
| Community Name | Willowdale West |
| Features | Carpet Free |
| Parking Space Total | 1 |
Building
| Bathroom Total | 1 |
| Bedrooms Above Ground | 2 |
| Bedrooms Total | 2 |
| Architectural Style | Bungalow |
| Basement Development | Other, See Remarks |
| Basement Type | N/a (other, See Remarks) |
| Construction Style Attachment | Detached |
| Cooling Type | Central Air Conditioning |
| Exterior Finish | Brick |
| Flooring Type | Laminate, Ceramic |
| Foundation Type | Concrete |
| Heating Fuel | Natural Gas |
| Heating Type | Forced Air |
| Stories Total | 1 |
| Size Interior | 700 - 1,100 Ft2 |
| Type | House |
| Utility Water | Municipal Water |
Parking
| No Garage |
Land
| Acreage | No |
| Sewer | Sanitary Sewer |
| Size Depth | 132 Ft |
| Size Frontage | 54 Ft |
| Size Irregular | 54 X 132 Ft |
| Size Total Text | 54 X 132 Ft |
Rooms
| Level | Type | Length | Width | Dimensions |
|---|---|---|---|---|
| Main Level | Great Room | 4.51 m | 3.99 m | 4.51 m x 3.99 m |
| Main Level | Eating Area | 3.35 m | 3.23 m | 3.35 m x 3.23 m |
| Main Level | Kitchen | 2.93 m | 2.47 m | 2.93 m x 2.47 m |
| Main Level | Primary Bedroom | 3.84 m | 3.45 m | 3.84 m x 3.45 m |
| Main Level | Bedroom 2 | 3.18 m | 2.39 m | 3.18 m x 2.39 m |
Contact Us
Contact us for more information
Ronald Huang
Broker
(647) 772-9936
www.torontohomehunting.com/
First Class Realty Inc.
(905) 604-1010
(905) 604-1111
www.firstclassrealty.ca/

