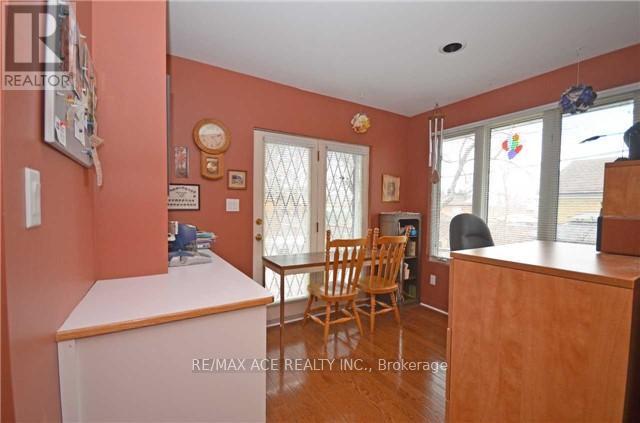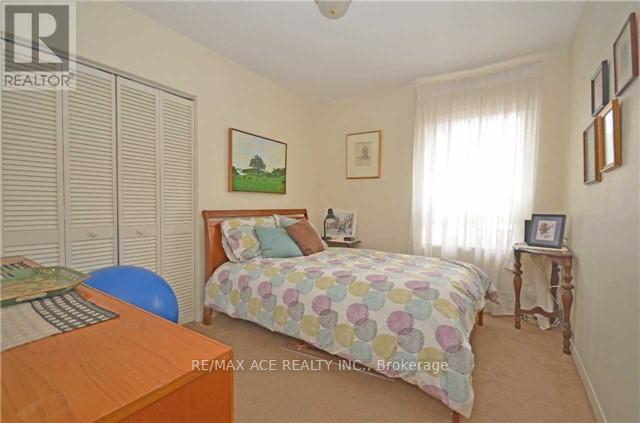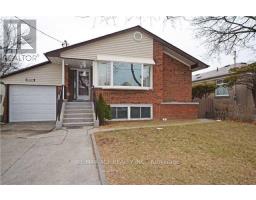Main - 3689 St Clair Avenue E Toronto, Ontario M1M 1T3
3 Bedroom
2 Bathroom
1099.9909 - 1499.9875 sqft
Bungalow
Central Air Conditioning
Forced Air
$3,200 Monthly
Welcome to a spacious full Bricks Bungalow in a great neighborhood. Awesome & Updated Cliff crest Bungalow! Sun filled Thru-Out! Spacious, Open & Move-In Ready! Impeccably Maintained! Freshly painted Awesome Master bedroom W/ En-suite washroom! Incredible Office/Sun room With Built-Ins! 3+1 Bedrooms & 2 full Baths In All! Lookout Windows! 2 Patio Door Walkouts To Entertainer's 22' X 14' 2-Tier Deck + Patio! Roomy Garage + Double Drive! Child Friendly Fully Fenced W/Gates! 7 Min Walk To Scarborough Go Station! TTC At The Curb! Ready to move in Conditions. (id:50886)
Property Details
| MLS® Number | E11906586 |
| Property Type | Single Family |
| Community Name | Cliffcrest |
| ParkingSpaceTotal | 1 |
Building
| BathroomTotal | 2 |
| BedroomsAboveGround | 3 |
| BedroomsTotal | 3 |
| Appliances | Dishwasher, Refrigerator, Stove |
| ArchitecturalStyle | Bungalow |
| ConstructionStyleAttachment | Detached |
| CoolingType | Central Air Conditioning |
| ExteriorFinish | Brick |
| FoundationType | Poured Concrete |
| HeatingFuel | Natural Gas |
| HeatingType | Forced Air |
| StoriesTotal | 1 |
| SizeInterior | 1099.9909 - 1499.9875 Sqft |
| Type | House |
| UtilityWater | Municipal Water |
Parking
| Attached Garage |
Land
| Acreage | No |
| Sewer | Sanitary Sewer |
| SizeDepth | 112 Ft |
| SizeFrontage | 55 Ft |
| SizeIrregular | 55 X 112 Ft |
| SizeTotalText | 55 X 112 Ft|under 1/2 Acre |
Rooms
| Level | Type | Length | Width | Dimensions |
|---|---|---|---|---|
| Main Level | Living Room | 6.39 m | 4.33 m | 6.39 m x 4.33 m |
| Main Level | Dining Room | Measurements not available | ||
| Main Level | Primary Bedroom | 4.52 m | 3.38 m | 4.52 m x 3.38 m |
| Main Level | Bedroom 2 | 3.4 m | 2.73 m | 3.4 m x 2.73 m |
| Main Level | Bedroom 3 | 3.78 m | 2.55 m | 3.78 m x 2.55 m |
| Main Level | Kitchen | 3.35 m | 3.01 m | 3.35 m x 3.01 m |
| Main Level | Den | 2.91 m | 2.56 m | 2.91 m x 2.56 m |
Interested?
Contact us for more information
Md Rayhan Chowdhury
Salesperson
RE/MAX Ace Realty Inc.
1286 Kennedy Road Unit 3
Toronto, Ontario M1P 2L5
1286 Kennedy Road Unit 3
Toronto, Ontario M1P 2L5



















