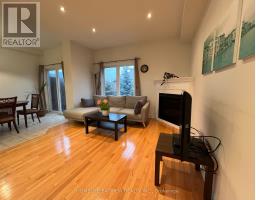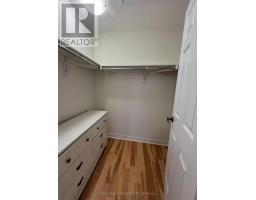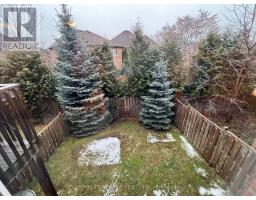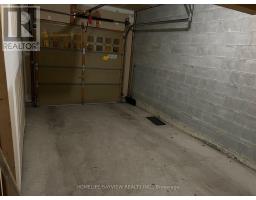Main - 37 Crimson Forest Drive Vaughan, Ontario L6A 4C4
3 Bedroom
3 Bathroom
Fireplace
Central Air Conditioning
Forced Air
$3,700 Monthly
Fully Furnished 3 Bedroom Semi-Detached In The High Demand Patterson Area. Main and Second Floor Only. 9'Ceiling, Hardwood Floor. Easy Access To Major Roads, Public Transit And Plazas. Flexible Lease Term, Short or Long Term. Unfurnished Option Also Available. **** EXTRAS **** Complete Furniture and Kitchenware, Fridge, Stove, Range Hood, Dishwasher, Washer, Dryer, Elf's, Curtains, Fireplace, Tenant Responsible For Utilities & Care Of Grounds Re Lawn/Snow Removal (id:50886)
Property Details
| MLS® Number | N10981222 |
| Property Type | Single Family |
| Community Name | Patterson |
| AmenitiesNearBy | Park, Public Transit, Schools |
| ParkingSpaceTotal | 2 |
Building
| BathroomTotal | 3 |
| BedroomsAboveGround | 3 |
| BedroomsTotal | 3 |
| ConstructionStyleAttachment | Semi-detached |
| CoolingType | Central Air Conditioning |
| ExteriorFinish | Brick |
| FireplacePresent | Yes |
| FireplaceTotal | 1 |
| FlooringType | Hardwood |
| FoundationType | Unknown |
| HalfBathTotal | 1 |
| HeatingFuel | Natural Gas |
| HeatingType | Forced Air |
| StoriesTotal | 2 |
| Type | House |
| UtilityWater | Municipal Water |
Parking
| Garage |
Land
| Acreage | No |
| FenceType | Fenced Yard |
| LandAmenities | Park, Public Transit, Schools |
| Sewer | Sanitary Sewer |
| SizeDepth | 95 Ft ,1 In |
| SizeFrontage | 24 Ft ,7 In |
| SizeIrregular | 24.61 X 95.14 Ft |
| SizeTotalText | 24.61 X 95.14 Ft |
Rooms
| Level | Type | Length | Width | Dimensions |
|---|---|---|---|---|
| Second Level | Primary Bedroom | 4.9 m | 3.6 m | 4.9 m x 3.6 m |
| Second Level | Bedroom 2 | 3.8 m | 3.4 m | 3.8 m x 3.4 m |
| Second Level | Bedroom 3 | 3.1 m | 2.8 m | 3.1 m x 2.8 m |
| Main Level | Living Room | 6.2 m | 3.3 m | 6.2 m x 3.3 m |
| Main Level | Family Room | 6.2 m | 3.3 m | 6.2 m x 3.3 m |
| Main Level | Kitchen | 3.6 m | 2.6 m | 3.6 m x 2.6 m |
| Main Level | Dining Room | 3.6 m | 2.6 m | 3.6 m x 2.6 m |
https://www.realtor.ca/real-estate/27685598/main-37-crimson-forest-drive-vaughan-patterson-patterson
Interested?
Contact us for more information
Reza Moslemi
Salesperson
Homelife/bayview Realty Inc.
505 Hwy 7 Suite 201
Thornhill, Ontario L3T 7T1
505 Hwy 7 Suite 201
Thornhill, Ontario L3T 7T1





































