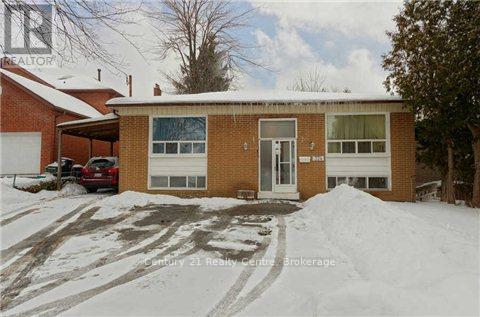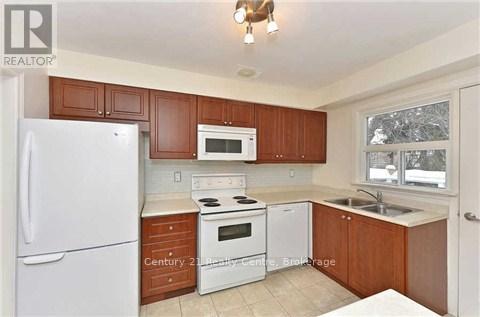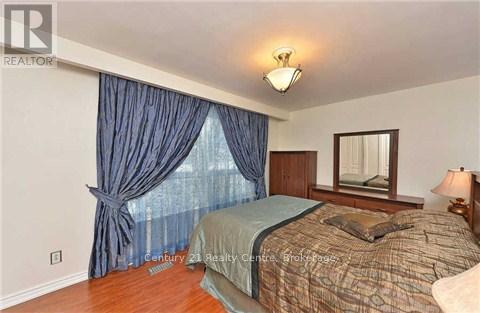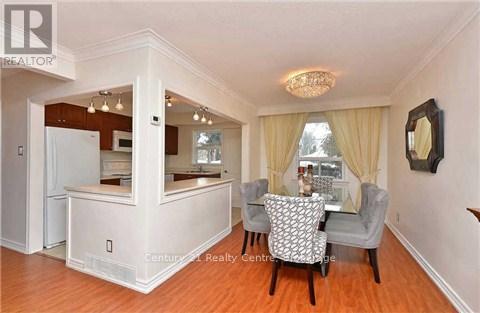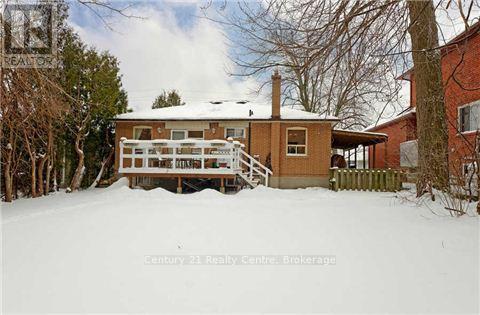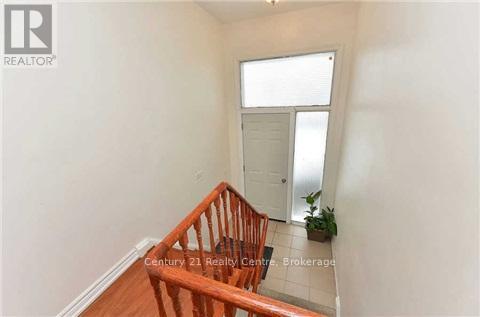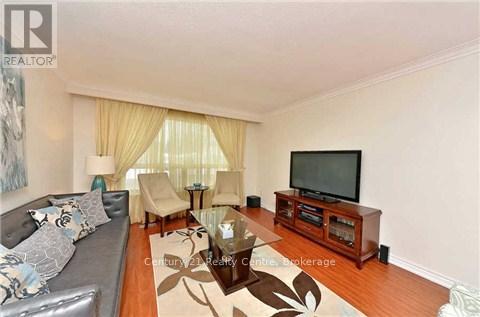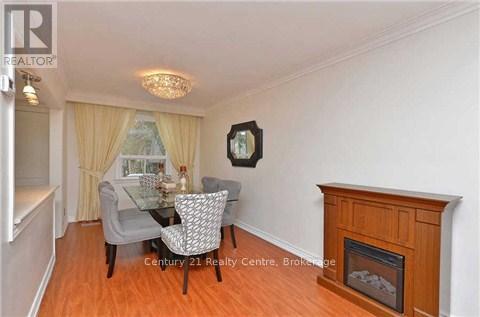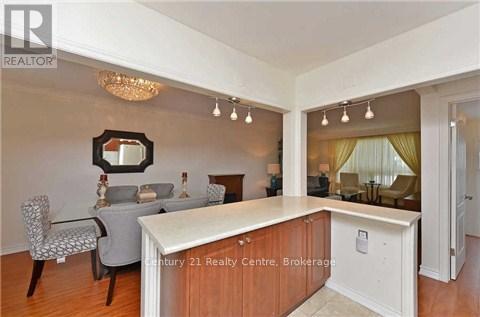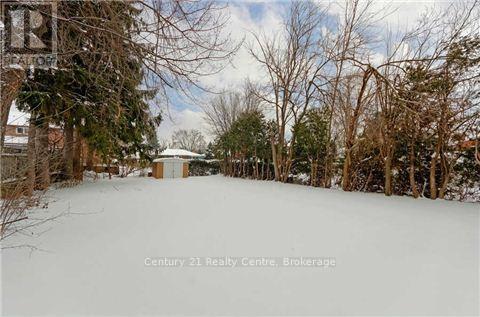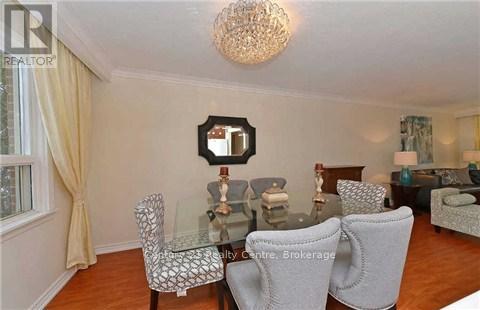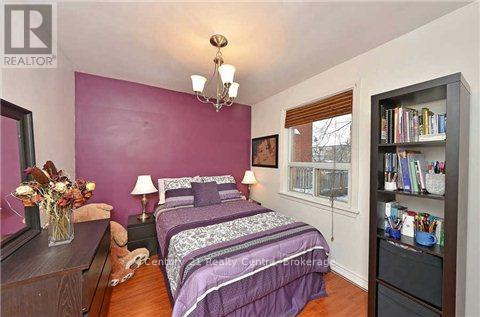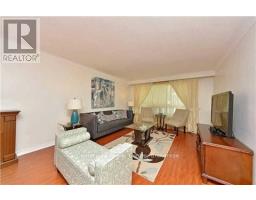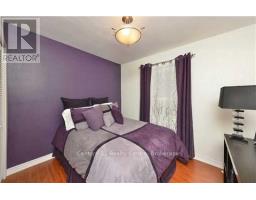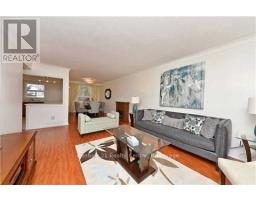Main - 374 Cummer Avenue Toronto, Ontario M2M 2G2
3 Bedroom
1 Bathroom
1,100 - 1,500 ft2
Raised Bungalow
Central Air Conditioning
Forced Air
$2,799 Monthly
Welcome To 374 Cummer Ave!!!! A Detached Bungalow Home With Two Dedicated Parking Spots. This Stunning Main Floor is approx 1,200 Sq. Ft., 3-Bedroom Home Features A Bright, Open-Concept Layout, Huge Backyard, Large Windows and Nice Laminate Flooring. This Beautiful Home Is Ideally Located Just Minutes From Hwy 407, 404 & 401. Also very short distance to Yonge St, Bayview Ave & Don Mills. A Very Convenient And Desirable Location! Tenant To Pay 50% Of The Total Utilities. (id:50886)
Property Details
| MLS® Number | C12529314 |
| Property Type | Single Family |
| Community Name | Newtonbrook East |
| Parking Space Total | 2 |
Building
| Bathroom Total | 1 |
| Bedrooms Above Ground | 3 |
| Bedrooms Total | 3 |
| Architectural Style | Raised Bungalow |
| Basement Development | Finished |
| Basement Type | N/a (finished) |
| Construction Style Attachment | Detached |
| Cooling Type | Central Air Conditioning |
| Exterior Finish | Brick |
| Flooring Type | Laminate, Ceramic |
| Foundation Type | Concrete |
| Heating Fuel | Natural Gas |
| Heating Type | Forced Air |
| Stories Total | 1 |
| Size Interior | 1,100 - 1,500 Ft2 |
| Type | House |
| Utility Water | Municipal Water |
Parking
| Carport | |
| No Garage |
Land
| Acreage | No |
| Sewer | Sanitary Sewer |
| Size Depth | 147 Ft |
| Size Frontage | 51 Ft |
| Size Irregular | 51 X 147 Ft |
| Size Total Text | 51 X 147 Ft |
Rooms
| Level | Type | Length | Width | Dimensions |
|---|---|---|---|---|
| Main Level | Living Room | 5.64 m | 3.82 m | 5.64 m x 3.82 m |
| Main Level | Dining Room | 3.06 m | 2.65 m | 3.06 m x 2.65 m |
| Main Level | Kitchen | 3.47 m | 2.07 m | 3.47 m x 2.07 m |
| Main Level | Primary Bedroom | 5.09 m | 3.11 m | 5.09 m x 3.11 m |
| Main Level | Bedroom 2 | 3.31 m | 2.08 m | 3.31 m x 2.08 m |
| Main Level | Bedroom 3 | 3.09 m | 3.31 m | 3.09 m x 3.31 m |
| Main Level | Foyer | 1.83 m | 1.37 m | 1.83 m x 1.37 m |
Contact Us
Contact us for more information
Yuvraj Sharma
Salesperson
www.gtharealestate.com/
www.facebook.com/yuvrajs.realtor/
www.linkedin.com/in/yuvrajsharmarealtor/
Century 21 Realty Centre
8550 Airport Road Unit B
Brampton, Ontario L6T 5A3
8550 Airport Road Unit B
Brampton, Ontario L6T 5A3
(905) 783-1000
www.century21realtycentre.ca/

