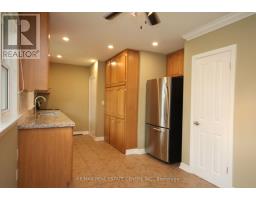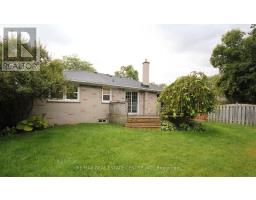Main - 376 Humewood Avenue Oshawa, Ontario L1G 2T5
$2,500 Monthly
Legal 3 Bedroom/1 Bathroom Main Level Bungalow On A Quiet Tree-Lined Cul-de-Sac In A Great North Oshawa Neighbourhood. Nature Walks In Humewood Park Are Just Steps Away! Close To Schools, Shopping, Costco & Transit. Decorated In Neutral Colours This Carpet-Free Home Has Hardwood & Ceramic Floors Through-Out. Bright, Spacious Eat-In Kitchen With A Pantry & Lots Of Cupboards, 3 Good Sized Bedrooms, A Full 4 Piece Bathroom & Ensuite Laundry. The 3rd Bedroom Has Sliders That Walk-Out To A Large Deck With A Fenced Back Yard & Is For The Main Floor Tenant's Exclusive Use In Exchange For Yard Care. Parking For 2 Vehicles On Driveway. Contracted Snow Removal Included In The Rent. This Is A Legal Duplex. The Basement Is Occupied By Quiet, Respectful Tenants. The Main Floor Tenants Are Responsible For 60% Of All Utilities & 60% Of The HWT Rental. Available March 1st. **** EXTRAS **** Includes use of fridge, stove, built-in dishwasher, stacked washer/dryer, all eletric light fixtures & window coverings, 2 parking spots on driveway, exclusive use backyard & shared garden shed. (id:50886)
Property Details
| MLS® Number | E11894304 |
| Property Type | Single Family |
| Community Name | O'Neill |
| Features | Carpet Free |
| ParkingSpaceTotal | 2 |
Building
| BathroomTotal | 1 |
| BedroomsAboveGround | 3 |
| BedroomsTotal | 3 |
| ArchitecturalStyle | Bungalow |
| BasementFeatures | Apartment In Basement, Separate Entrance |
| BasementType | N/a |
| ConstructionStyleAttachment | Detached |
| CoolingType | Central Air Conditioning |
| ExteriorFinish | Brick |
| FireplacePresent | Yes |
| FlooringType | Hardwood, Tile |
| FoundationType | Poured Concrete |
| HeatingFuel | Natural Gas |
| HeatingType | Forced Air |
| StoriesTotal | 1 |
| Type | House |
| UtilityWater | Municipal Water |
Land
| Acreage | No |
| Sewer | Sanitary Sewer |
Rooms
| Level | Type | Length | Width | Dimensions |
|---|---|---|---|---|
| Main Level | Living Room | 5.01 m | 3.77 m | 5.01 m x 3.77 m |
| Main Level | Kitchen | 3.73 m | 2.29 m | 3.73 m x 2.29 m |
| Main Level | Eating Area | 2.94 m | 2.54 m | 2.94 m x 2.54 m |
| Main Level | Primary Bedroom | 3.51 m | 3.05 m | 3.51 m x 3.05 m |
| Main Level | Bedroom 2 | 3.15 m | 2.44 m | 3.15 m x 2.44 m |
| Main Level | Bedroom 3 | 2.95 m | 2.74 m | 2.95 m x 2.74 m |
https://www.realtor.ca/real-estate/27740787/main-376-humewood-avenue-oshawa-oneill-oneill
Interested?
Contact us for more information
Tracey Lynn Driver
Salesperson
1140 Burnhamthorpe Rd W #141-A
Mississauga, Ontario L5C 4E9









































