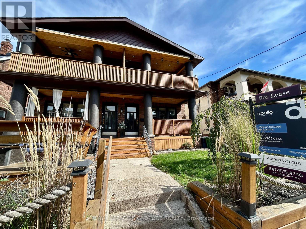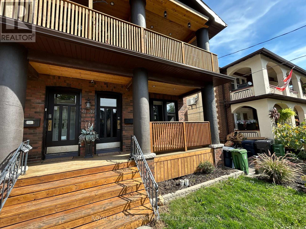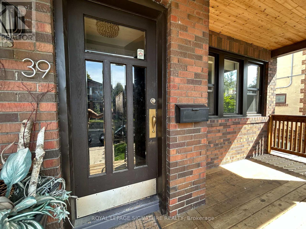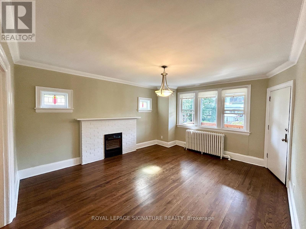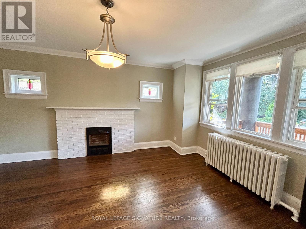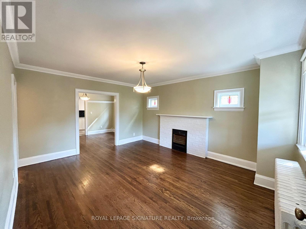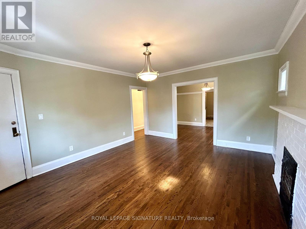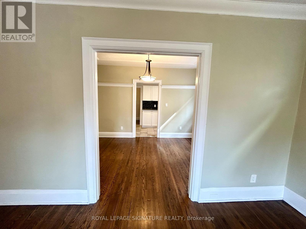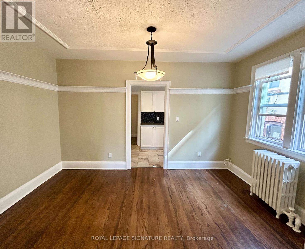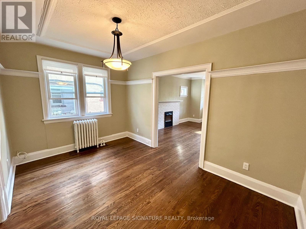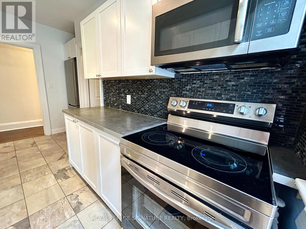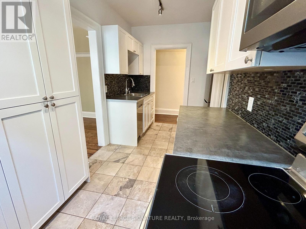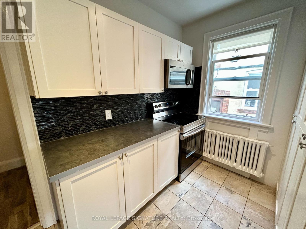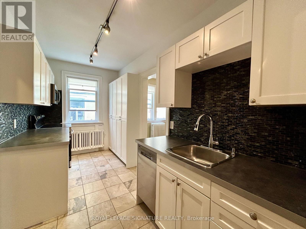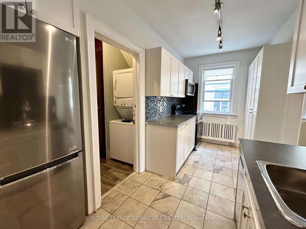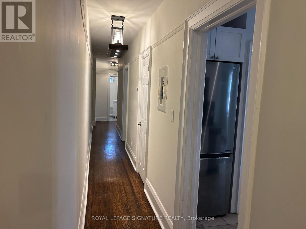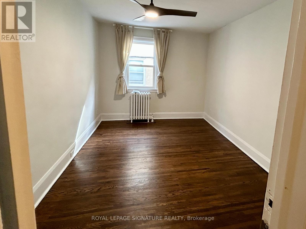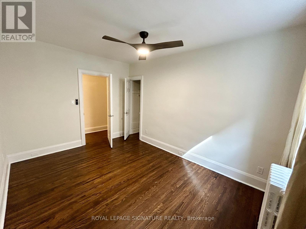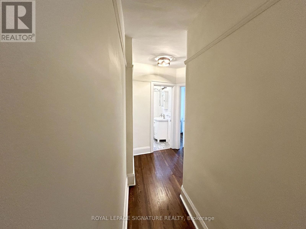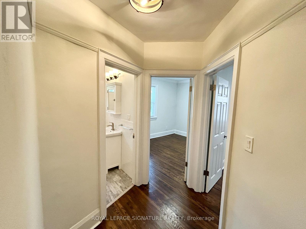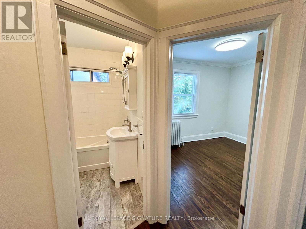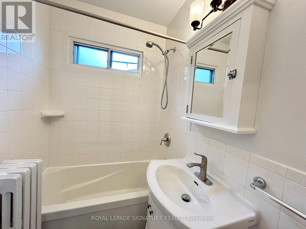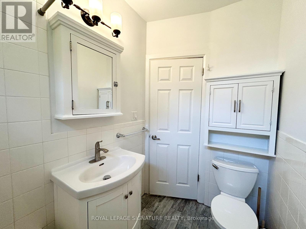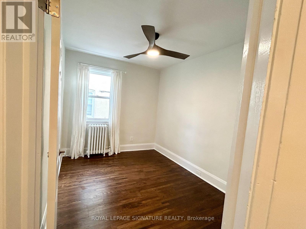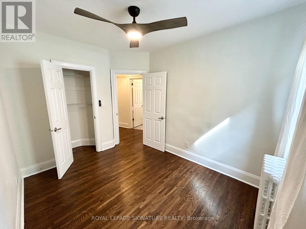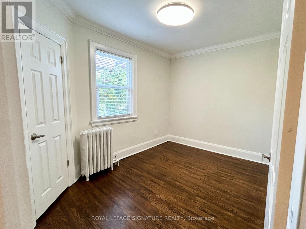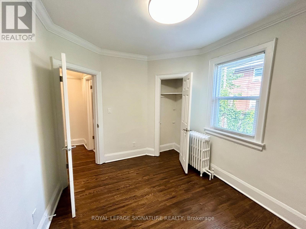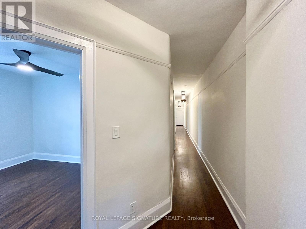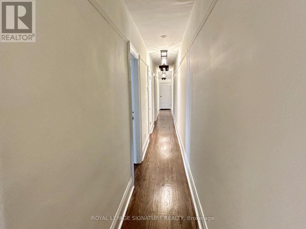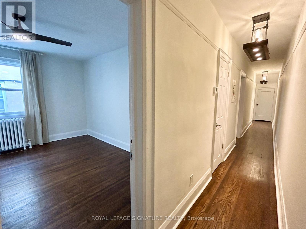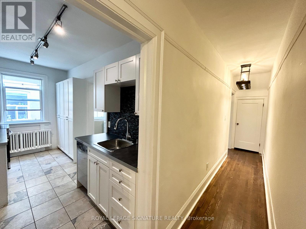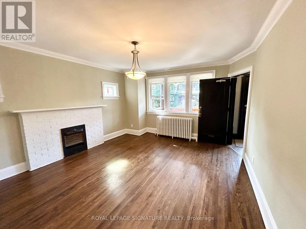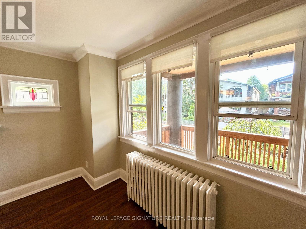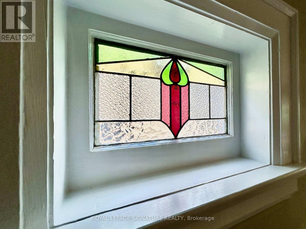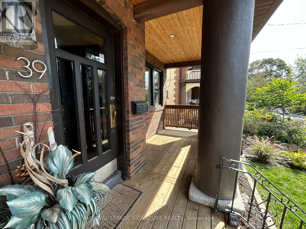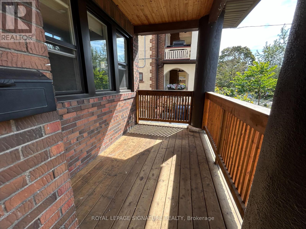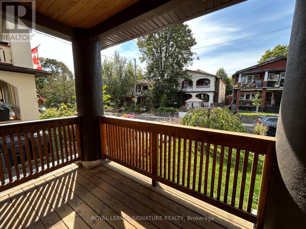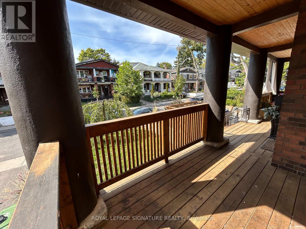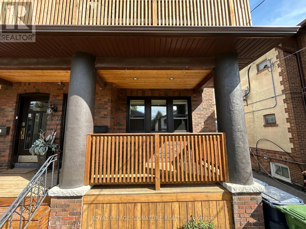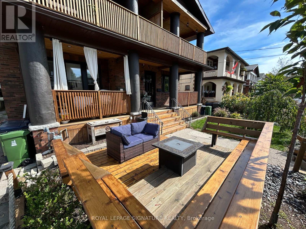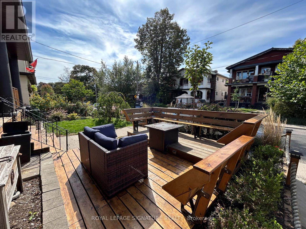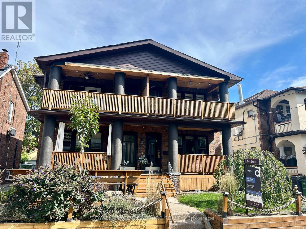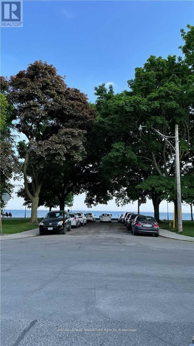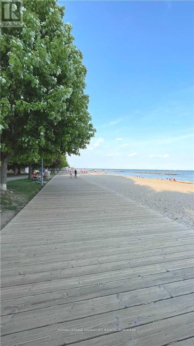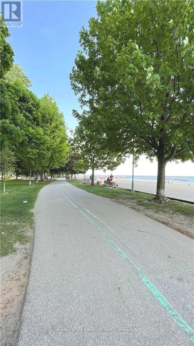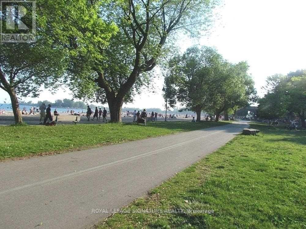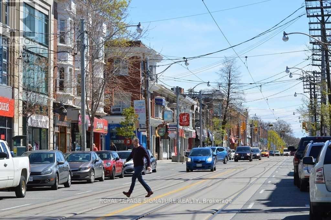Main - 39 Scarboro Beach Boulevard Toronto, Ontario M4E 2W9
$3,675 Monthly
Stunning 3 Bedroom Suite In The Heart Of The Beaches! Very Well Maintained Victorian-Style home filled with character. Feels Brand New With Recent Updates; Beautiful Hardwood Floors Sanded & Stained + Fresh Paint Throughout, New Kitchen Countertop + Backsplash, New Laundry Room Flooring. Original Stained Glass Windows. Approximately 1300Sqft Of Interior Space + Private Balcony!! Large Bedrooms W/ Closets & Great Natural Light. Ensuite Laundry & Tons Of Storage Space. Unbeatable location. Steps to the beach or downtown strip to enjoy the shops, restos, patios & other neighborhood amenities. Tenant pays hydro. Shared front deck & bbq space is perfect for kick back and relaxing on a nice summer day. Don't miss out! (id:50886)
Property Details
| MLS® Number | E12441932 |
| Property Type | Single Family |
| Community Name | The Beaches |
| Amenities Near By | Beach, Public Transit |
| Features | Carpet Free |
Building
| Bathroom Total | 1 |
| Bedrooms Above Ground | 3 |
| Bedrooms Total | 3 |
| Age | 51 To 99 Years |
| Appliances | Dryer, Microwave, Stove, Washer, Window Coverings, Refrigerator |
| Basement Type | None |
| Construction Style Attachment | Semi-detached |
| Cooling Type | None |
| Exterior Finish | Brick, Wood |
| Flooring Type | Tile, Hardwood |
| Foundation Type | Concrete |
| Heating Fuel | Natural Gas |
| Heating Type | Radiant Heat |
| Stories Total | 2 |
| Size Interior | 1,100 - 1,500 Ft2 |
| Type | House |
| Utility Water | Municipal Water |
Parking
| No Garage |
Land
| Acreage | No |
| Land Amenities | Beach, Public Transit |
| Sewer | Sanitary Sewer |
| Size Depth | 99 Ft |
| Size Frontage | 24 Ft |
| Size Irregular | 24 X 99 Ft |
| Size Total Text | 24 X 99 Ft |
Rooms
| Level | Type | Length | Width | Dimensions |
|---|---|---|---|---|
| Main Level | Kitchen | Measurements not available | ||
| Main Level | Dining Room | Measurements not available | ||
| Main Level | Living Room | Measurements not available | ||
| Main Level | Primary Bedroom | Measurements not available | ||
| Main Level | Bedroom 2 | Measurements not available | ||
| Main Level | Bedroom 3 | Measurements not available |
Utilities
| Cable | Available |
| Electricity | Installed |
| Sewer | Installed |
Contact Us
Contact us for more information
James Grimm
Salesperson
495 Wellington St W #100
Toronto, Ontario M5V 1G1
(416) 205-0355
(416) 205-0360

