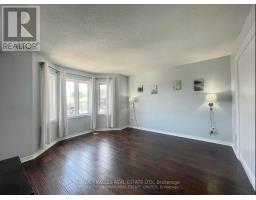Main - 394 Caledonia Road Toronto, Ontario M6E 4T8
3 Bedroom
1 Bathroom
699.9943 - 1099.9909 sqft
Central Air Conditioning
Forced Air
$2,850 Monthly
Rarely Seen One Of The Largest Semi's On Caledonia Rd! This Must Be Seen Unit Features Updated Mail Floor Kitchen With W/O To Back Yard. Bright And Spacious 3 Bedrooms With Laundry Ensuite. Hardwood And Pot Lights throughout the Main Floor. 1 Driveway Parking Spot. Vibrant Area With TTC. Park Next To The Door. Perfect for Students and Professionals to have a Shared Living! **** EXTRAS **** 1 Fridge, 1 Stove, Dishwasher, Washer & Dryer. Hooded Fan, All Elf's, All Window Coverings. (id:50886)
Property Details
| MLS® Number | W9375436 |
| Property Type | Single Family |
| Community Name | Caledonia-Fairbank |
| AmenitiesNearBy | Park, Public Transit, Schools |
| ParkingSpaceTotal | 3 |
Building
| BathroomTotal | 1 |
| BedroomsAboveGround | 3 |
| BedroomsTotal | 3 |
| BasementFeatures | Apartment In Basement, Separate Entrance |
| BasementType | N/a |
| ConstructionStyleAttachment | Semi-detached |
| CoolingType | Central Air Conditioning |
| ExteriorFinish | Brick |
| FlooringType | Hardwood |
| HeatingFuel | Natural Gas |
| HeatingType | Forced Air |
| StoriesTotal | 2 |
| SizeInterior | 699.9943 - 1099.9909 Sqft |
| Type | House |
| UtilityWater | Municipal Water |
Parking
| Garage |
Land
| Acreage | No |
| FenceType | Fenced Yard |
| LandAmenities | Park, Public Transit, Schools |
| Sewer | Sanitary Sewer |
| SizeDepth | 131 Ft ,3 In |
| SizeFrontage | 26 Ft ,6 In |
| SizeIrregular | 26.5 X 131.3 Ft |
| SizeTotalText | 26.5 X 131.3 Ft |
Rooms
| Level | Type | Length | Width | Dimensions |
|---|---|---|---|---|
| Main Level | Foyer | 1.5 m | 2.03 m | 1.5 m x 2.03 m |
| Main Level | Bedroom | 3.93 m | 4.42 m | 3.93 m x 4.42 m |
| Main Level | Bedroom 2 | 3.69 m | 2.77 m | 3.69 m x 2.77 m |
| Main Level | Bedroom 3 | 3.69 m | 3.17 m | 3.69 m x 3.17 m |
| Main Level | Kitchen | 6 m | 3.6 m | 6 m x 3.6 m |
Interested?
Contact us for more information
Christina Li Sherlock
Salesperson
Harvey Kalles Real Estate Ltd.
2316 Bloor Street West
Toronto, Ontario M6S 1P2
2316 Bloor Street West
Toronto, Ontario M6S 1P2



















