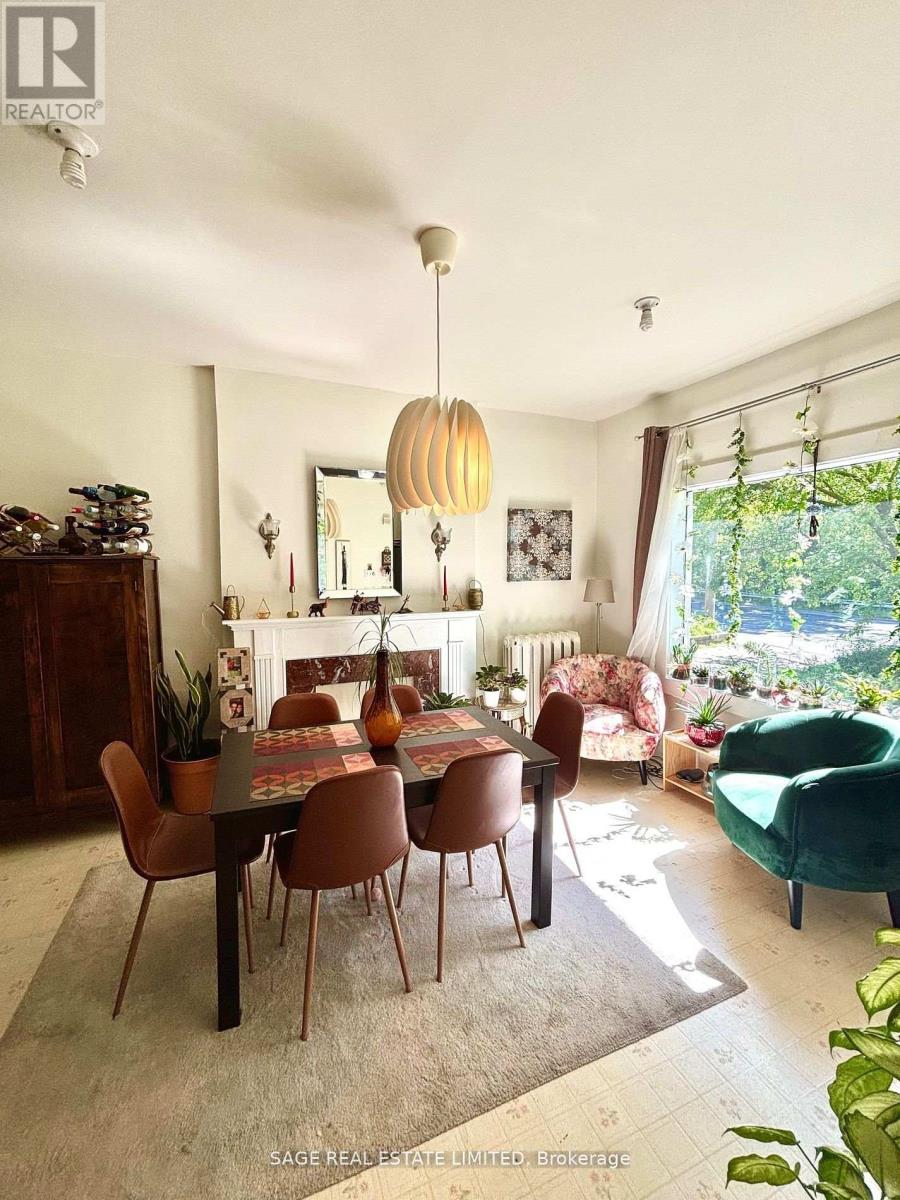Main - 399 Parkside Drive Toronto, Ontario M6R 2Z7
2 Bedroom
1 Bathroom
700 - 1,100 ft2
Wall Unit
Radiant Heat
$2,500 Monthly
Lovely Bright 2 Bedroom Apartment on Main Floor Of Detached Brick Home. Overlooking High Park. Wonderfully Unique Layout, w/Good Sized Bedrooms. Green-Wall Forest View out of the front window. Fantastic location - Bloor Subway, Roncesvalles, High Park - All Mere Steps Away! Looking For Great Tenants Who Will Take Care Of This Place And Make It A Home! *Photos used in listing reflect accurate space, but furnishings have been changed since photos were taken* 2nd Bedroom is walk through to bathroom. (id:50886)
Property Details
| MLS® Number | W12218955 |
| Property Type | Multi-family |
| Community Name | High Park-Swansea |
| Features | In Suite Laundry |
Building
| Bathroom Total | 1 |
| Bedrooms Above Ground | 2 |
| Bedrooms Total | 2 |
| Cooling Type | Wall Unit |
| Exterior Finish | Brick |
| Foundation Type | Stone |
| Heating Fuel | Natural Gas |
| Heating Type | Radiant Heat |
| Size Interior | 700 - 1,100 Ft2 |
| Type | Duplex |
| Utility Water | Municipal Water |
Parking
| No Garage |
Land
| Acreage | No |
| Sewer | Sanitary Sewer |
| Size Depth | 138 Ft ,6 In |
| Size Frontage | 30 Ft |
| Size Irregular | 30 X 138.5 Ft |
| Size Total Text | 30 X 138.5 Ft |
Rooms
| Level | Type | Length | Width | Dimensions |
|---|---|---|---|---|
| Main Level | Living Room | 4.46 m | 3.42 m | 4.46 m x 3.42 m |
| Main Level | Kitchen | 3.34 m | 1.72 m | 3.34 m x 1.72 m |
| Main Level | Primary Bedroom | 4.5 m | 3.18 m | 4.5 m x 3.18 m |
| Main Level | Bedroom | 4.38 m | 3.14 m | 4.38 m x 3.14 m |
Contact Us
Contact us for more information
Brendon Basner
Salesperson
Sage Real Estate Limited
2010 Yonge Street
Toronto, Ontario M4S 1Z9
2010 Yonge Street
Toronto, Ontario M4S 1Z9
(416) 483-8000
(416) 483-8001

























