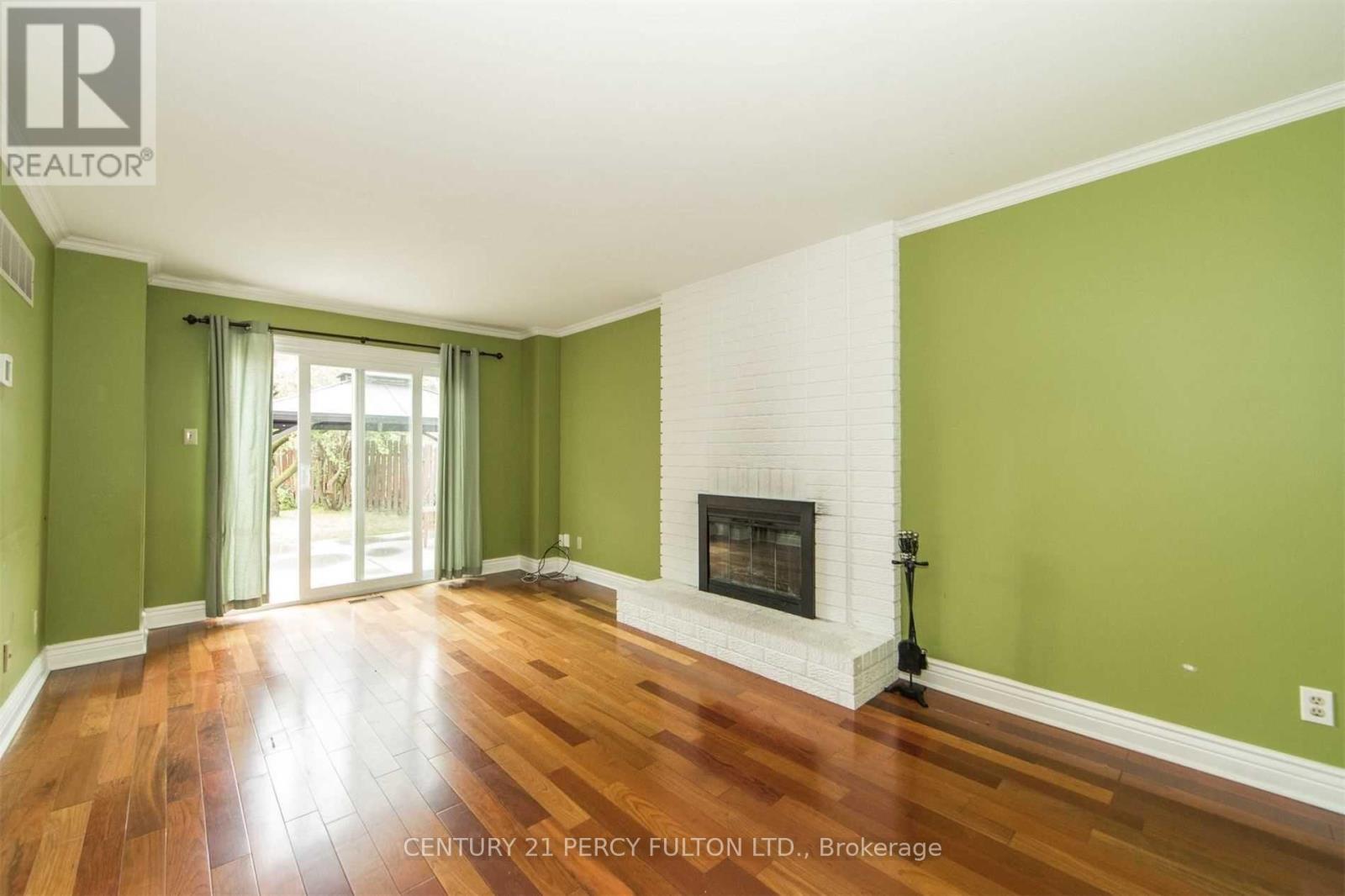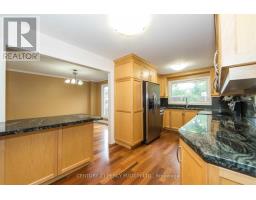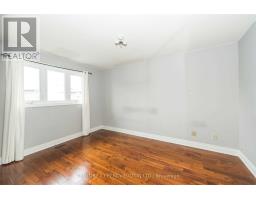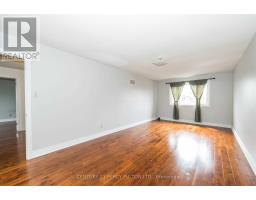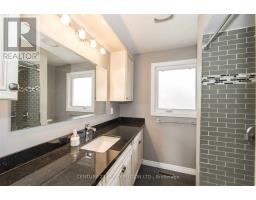Main - 4 Quaker Ridge Road Vaughan, Ontario L4K 2E6
4 Bedroom
3 Bathroom
Fireplace
Central Air Conditioning
Forced Air
$3,600 Monthly
Beautiful Well Maintained 4 Bedrooms Home In A Quiet neighborhood Area Of Glen Shields, Close To All Amenities, Schools, Transit, Shops, And Much More. lots of natural lights and great size master bedrooms with ensuite Bath and large Walking closet. Basement is not included. Tenants pays for 2/3rd of utilities. **** EXTRAS **** All Electrical Light Fixtures, Fridge, Stove, Dishwasher, Washer and Dryer, Garage Door Opener, All Existing Window Converings. (id:50886)
Property Details
| MLS® Number | N11895063 |
| Property Type | Single Family |
| Community Name | Glen Shields |
| Features | Irregular Lot Size |
| ParkingSpaceTotal | 3 |
Building
| BathroomTotal | 3 |
| BedroomsAboveGround | 4 |
| BedroomsTotal | 4 |
| ConstructionStyleAttachment | Detached |
| CoolingType | Central Air Conditioning |
| ExteriorFinish | Brick |
| FireplacePresent | Yes |
| FlooringType | Hardwood |
| HalfBathTotal | 1 |
| HeatingFuel | Natural Gas |
| HeatingType | Forced Air |
| StoriesTotal | 2 |
| Type | House |
| UtilityWater | Municipal Water |
Parking
| Attached Garage |
Land
| Acreage | No |
| Sewer | Sanitary Sewer |
Rooms
| Level | Type | Length | Width | Dimensions |
|---|---|---|---|---|
| Second Level | Primary Bedroom | 3.3 m | 5.9 m | 3.3 m x 5.9 m |
| Second Level | Bedroom 2 | 2.9 m | 4.5 m | 2.9 m x 4.5 m |
| Second Level | Bedroom 3 | 2.9 m | 4.5 m | 2.9 m x 4.5 m |
| Second Level | Bedroom 4 | 2.6 m | 2.2 m | 2.6 m x 2.2 m |
| Main Level | Foyer | 3.3 m | 2.6 m | 3.3 m x 2.6 m |
| Main Level | Living Room | 3.3 m | 5.9 m | 3.3 m x 5.9 m |
| Main Level | Dining Room | 3.3 m | 4.5 m | 3.3 m x 4.5 m |
| Main Level | Kitchen | 2.8 m | 4.5 m | 2.8 m x 4.5 m |
| Main Level | Family Room | 3.3 m | 5.7 m | 3.3 m x 5.7 m |
Interested?
Contact us for more information
Hamed Fardad
Salesperson
Century 21 Percy Fulton Ltd.






