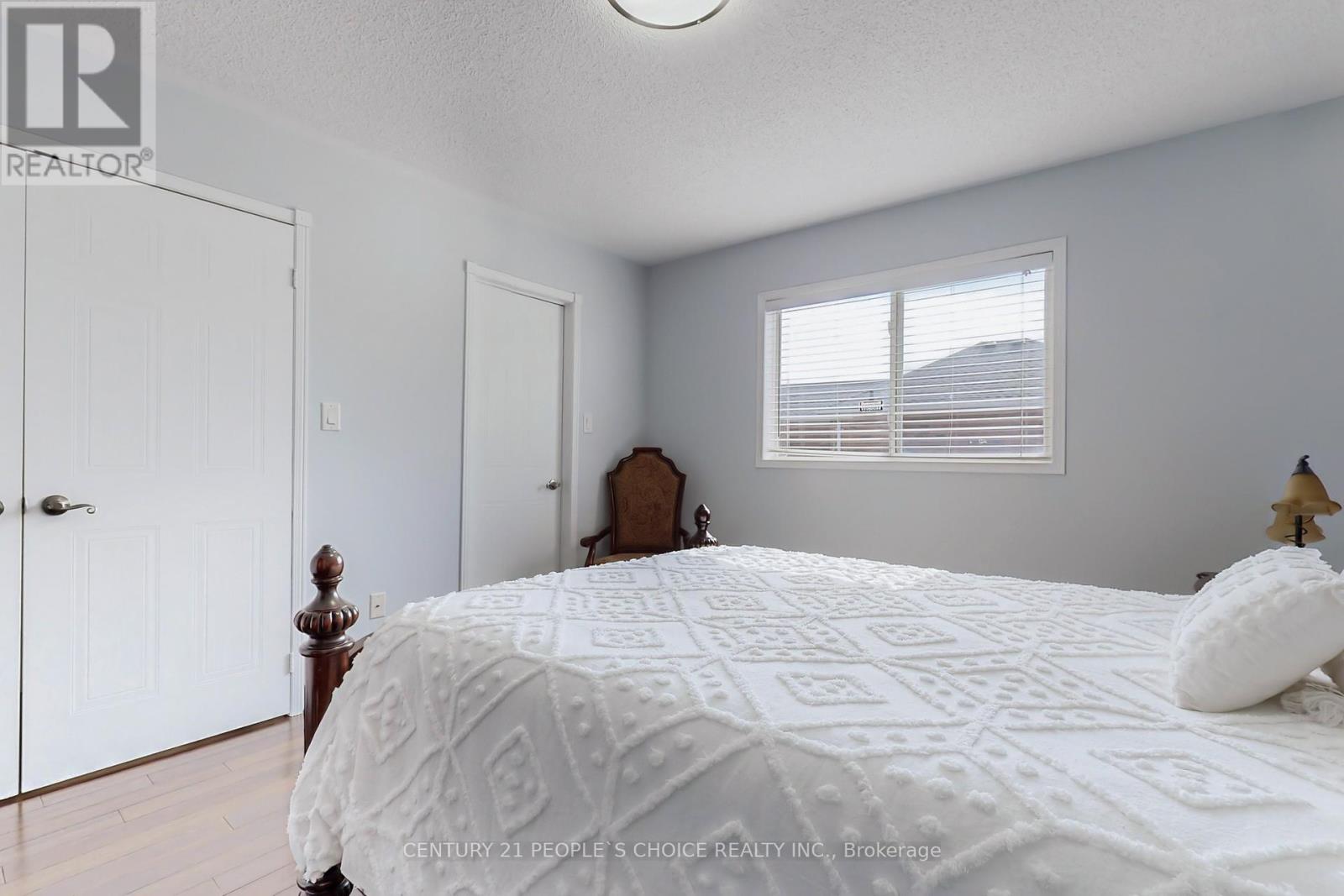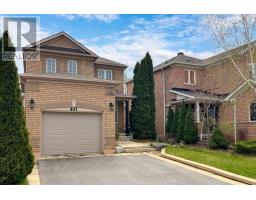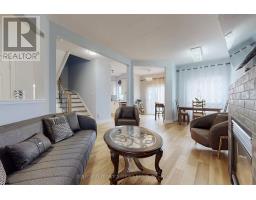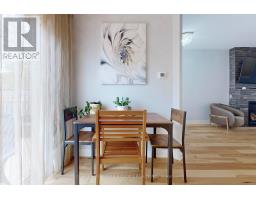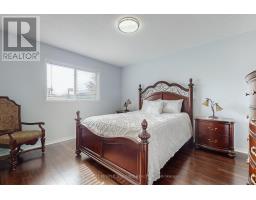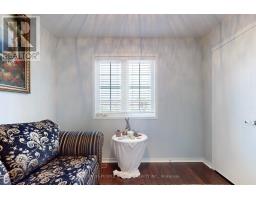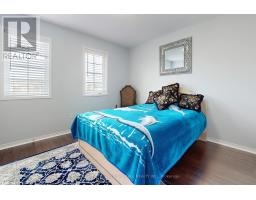Main - 401 Cranston Park Avenue Vaughan, Ontario L6A 2R8
$3,600 Monthly
Welcome To This Bright And Specious Main Level House, Has 3 Bedrms, 2 Washrms.This Well-maintained home features a welcoming open concept main floor with brand new flooring, fresh paint,new Kitchen cabinets and countertops, newlly updated washrooms, new dishwasher and new Entrance door. A Cozy Fireplace On Main Floor, Large Eat-In area W/Walk-Out To Deck.Fenced Backyard offers a perfect outdoor retreat. Conveniently located near grocery stores, schools, dining, shops, fitness centres,Cortellucci Hospital, Highway 400, publictransit, and top attractions like Canada Wonderland, Public Transit, Go Station.**Extras** Fridge, stove, Dishwasher, Washer and Dryer, CAC Tenant pay 70% of utilities. (id:50886)
Property Details
| MLS® Number | N12057677 |
| Property Type | Single Family |
| Community Name | Maple |
| Amenities Near By | Public Transit, Park, Place Of Worship |
| Community Features | Community Centre, School Bus |
| Parking Space Total | 2 |
Building
| Bathroom Total | 2 |
| Bedrooms Above Ground | 3 |
| Bedrooms Total | 3 |
| Appliances | Central Vacuum |
| Basement Features | Separate Entrance |
| Basement Type | N/a |
| Construction Style Attachment | Detached |
| Cooling Type | Central Air Conditioning |
| Exterior Finish | Brick |
| Fireplace Present | Yes |
| Flooring Type | Hardwood, Ceramic |
| Foundation Type | Unknown |
| Half Bath Total | 1 |
| Heating Fuel | Natural Gas |
| Heating Type | Forced Air |
| Stories Total | 2 |
| Size Interior | 1,100 - 1,500 Ft2 |
| Type | House |
| Utility Water | Municipal Water |
Parking
| Attached Garage | |
| Garage |
Land
| Acreage | No |
| Land Amenities | Public Transit, Park, Place Of Worship |
| Sewer | Sanitary Sewer |
Rooms
| Level | Type | Length | Width | Dimensions |
|---|---|---|---|---|
| Second Level | Primary Bedroom | 3.91 m | 3.5 m | 3.91 m x 3.5 m |
| Second Level | Bedroom 2 | 3.22 m | 3.14 m | 3.22 m x 3.14 m |
| Second Level | Bedroom 3 | 3.49 m | 2.81 m | 3.49 m x 2.81 m |
| Main Level | Living Room | 6.87 m | 3.37 m | 6.87 m x 3.37 m |
| Main Level | Dining Room | 6.87 m | 3.37 m | 6.87 m x 3.37 m |
| Main Level | Kitchen | 3.05 m | 2.37 m | 3.05 m x 2.37 m |
| Main Level | Eating Area | 3.21 m | 2.44 m | 3.21 m x 2.44 m |
| Main Level | Laundry Room | 4.6 m | 1.53 m | 4.6 m x 1.53 m |
Utilities
| Cable | Installed |
| Sewer | Installed |
https://www.realtor.ca/real-estate/28110518/main-401-cranston-park-avenue-vaughan-maple-maple
Contact Us
Contact us for more information
Marina Rigenco
Salesperson
1780 Albion Road Unit 2 & 3
Toronto, Ontario M9V 1C1
(416) 742-8000
(416) 742-8001



































