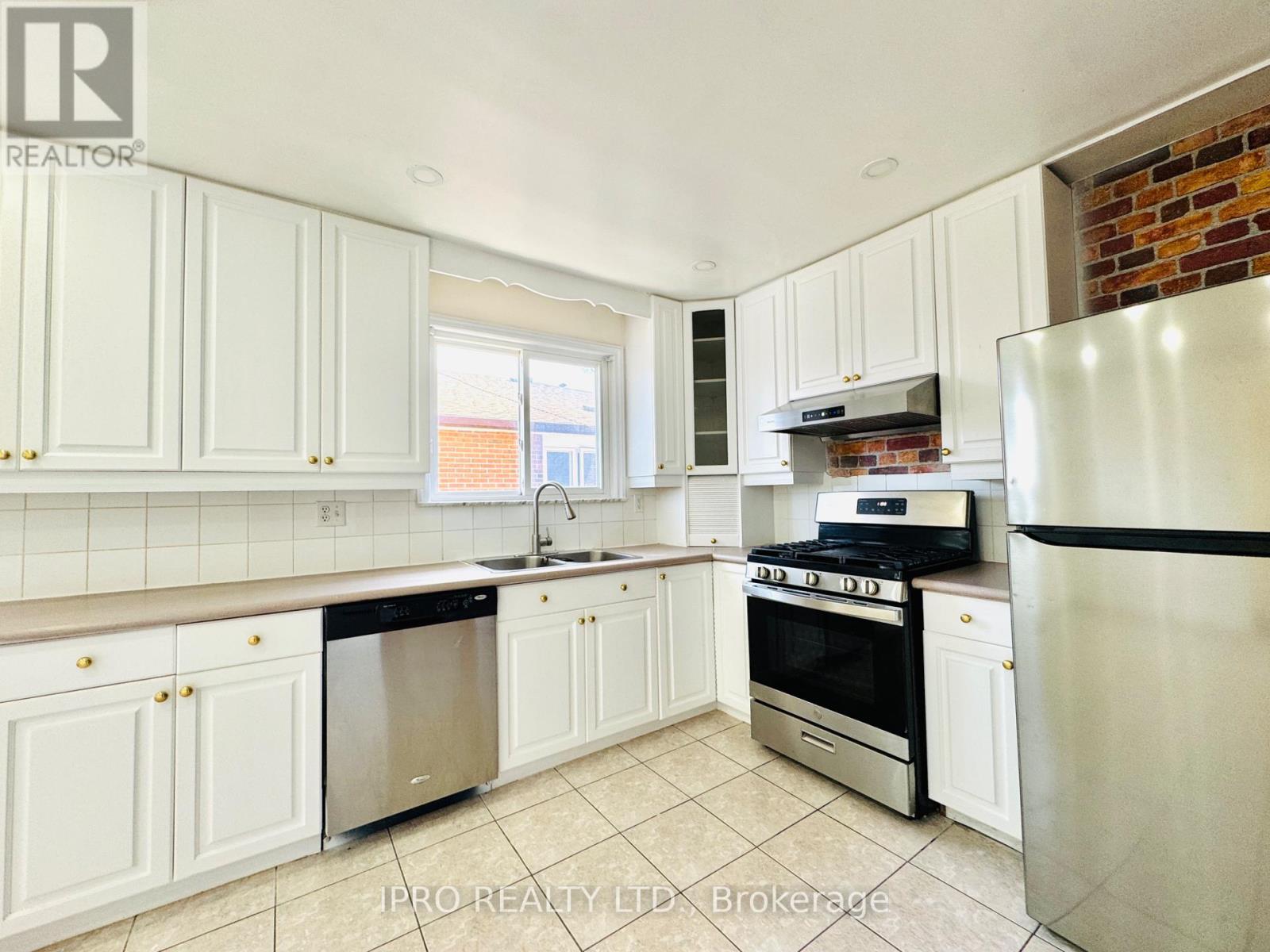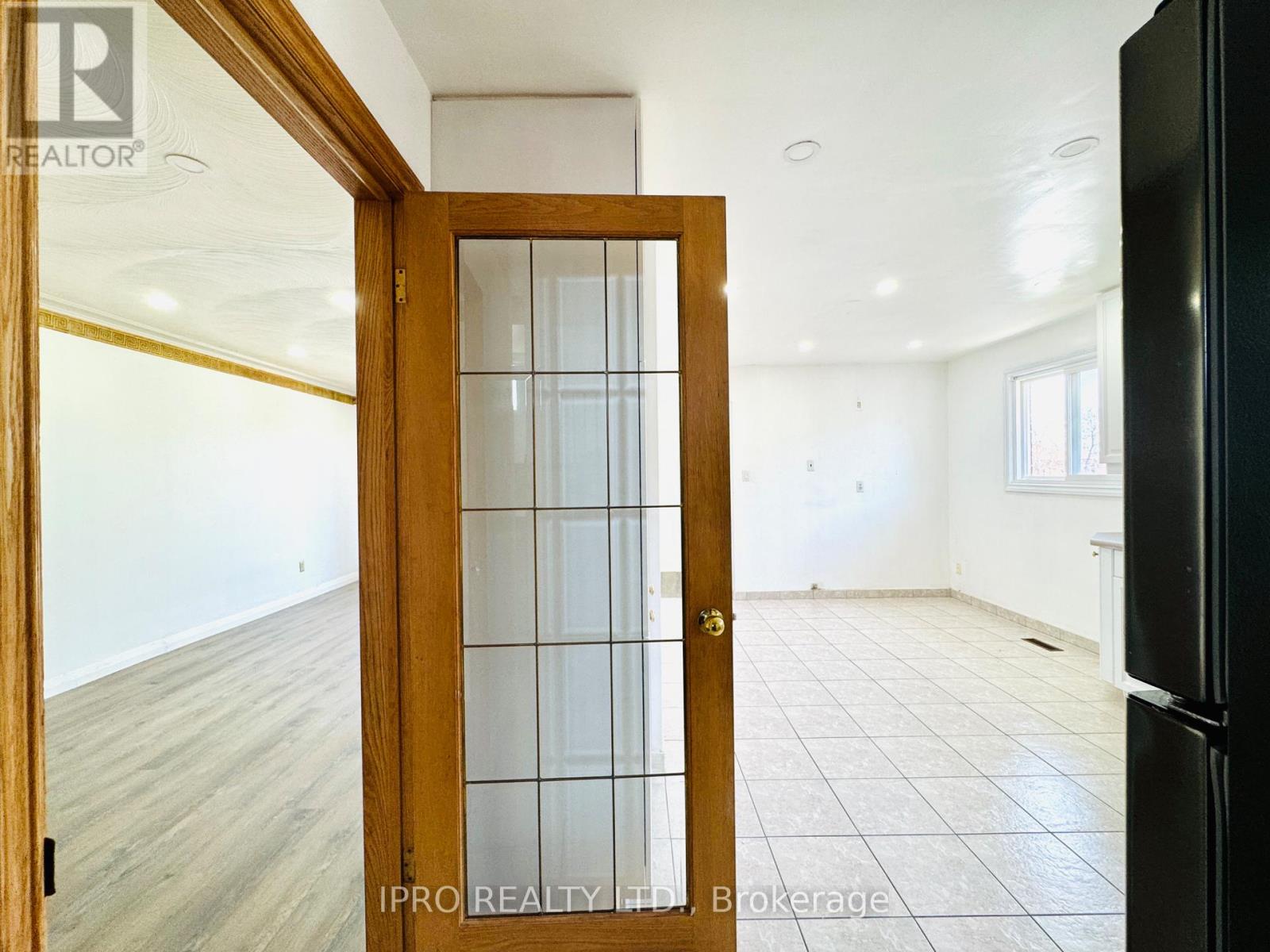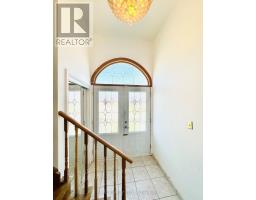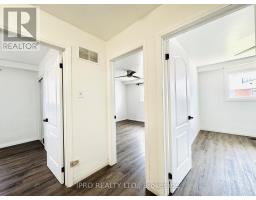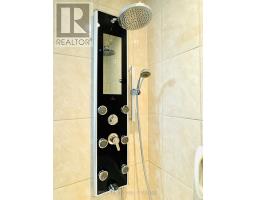Main - 4118 Woodington Drive Mississauga, Ontario L4Z 1K3
3 Bedroom
1 Bathroom
1,500 - 2,000 ft2
Raised Bungalow
Central Air Conditioning
Forced Air
$2,900 Monthly
3 Bed, 1 Washroom with 2 Parkings, Including Garage. (Backsplit 5 Main Level) Great Location In Mississauga (Rathwood Area). Near SqaureOne, Close To 401/403/407, Hospital, Sqaure-One Shopping Plaza, Seneca College. Eat In Kitchen with Dining and Living. Spacious Balcony. Shared Laundry. Tenant Will Pay 50% of the Utility. Two Parkings available. Easy Showing. (id:50886)
Property Details
| MLS® Number | W12111679 |
| Property Type | Single Family |
| Community Name | Rathwood |
| Parking Space Total | 2 |
Building
| Bathroom Total | 1 |
| Bedrooms Above Ground | 3 |
| Bedrooms Total | 3 |
| Age | 31 To 50 Years |
| Architectural Style | Raised Bungalow |
| Construction Style Attachment | Semi-detached |
| Cooling Type | Central Air Conditioning |
| Exterior Finish | Brick |
| Flooring Type | Laminate |
| Foundation Type | Unknown |
| Heating Fuel | Natural Gas |
| Heating Type | Forced Air |
| Stories Total | 1 |
| Size Interior | 1,500 - 2,000 Ft2 |
| Type | House |
| Utility Water | Municipal Water |
Parking
| Attached Garage | |
| Garage |
Land
| Acreage | No |
| Sewer | Sanitary Sewer |
Rooms
| Level | Type | Length | Width | Dimensions |
|---|---|---|---|---|
| Main Level | Living Room | 4.56 m | 3.57 m | 4.56 m x 3.57 m |
| Main Level | Primary Bedroom | 3.98 m | 3.55 m | 3.98 m x 3.55 m |
| Main Level | Bedroom 2 | 3.38 m | 2.83 m | 3.38 m x 2.83 m |
| Main Level | Bedroom 3 | 3.53 m | 2.84 m | 3.53 m x 2.84 m |
| Main Level | Kitchen | 3.95 m | 2.9 m | 3.95 m x 2.9 m |
https://www.realtor.ca/real-estate/28232974/main-4118-woodington-drive-mississauga-rathwood-rathwood
Contact Us
Contact us for more information
Khawer Khan
Salesperson
Ipro Realty Ltd.
(905) 268-1000
(905) 507-4779






