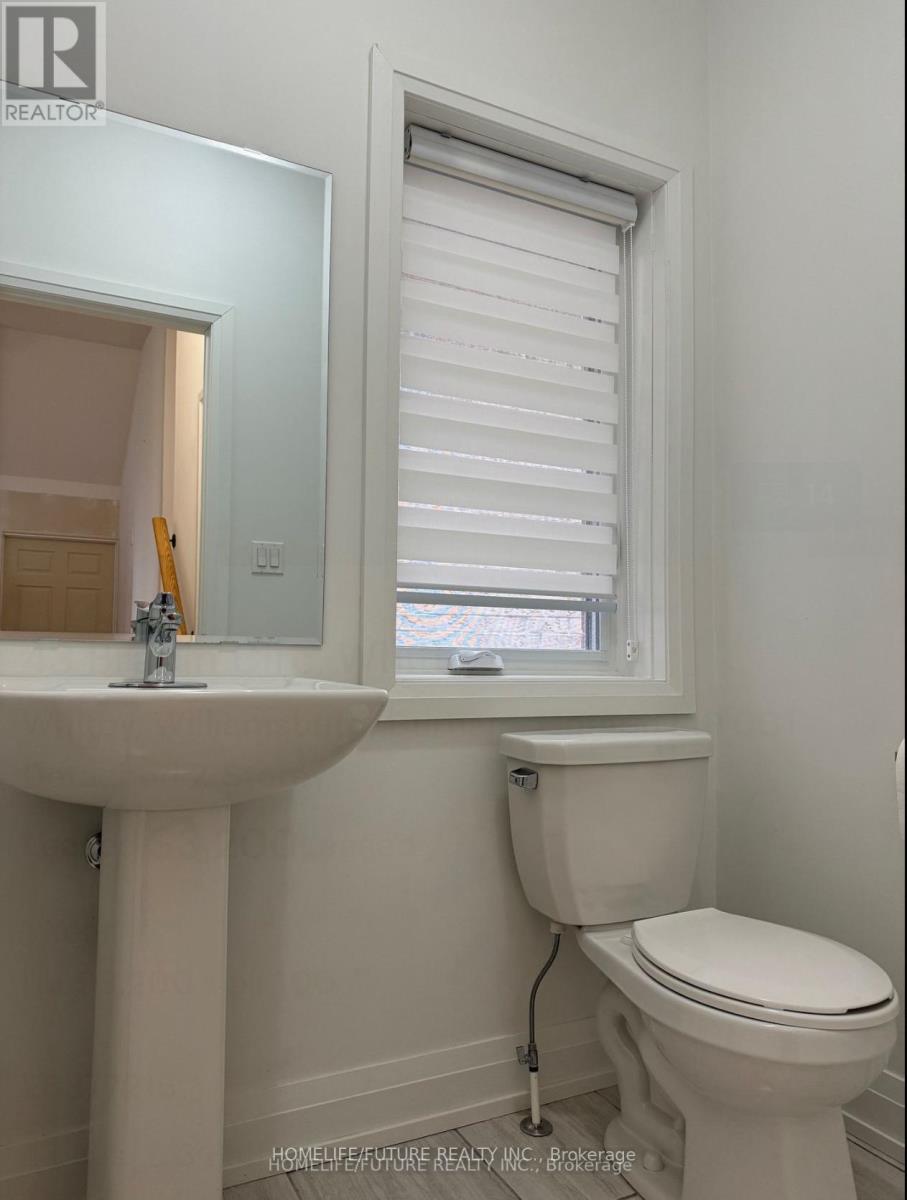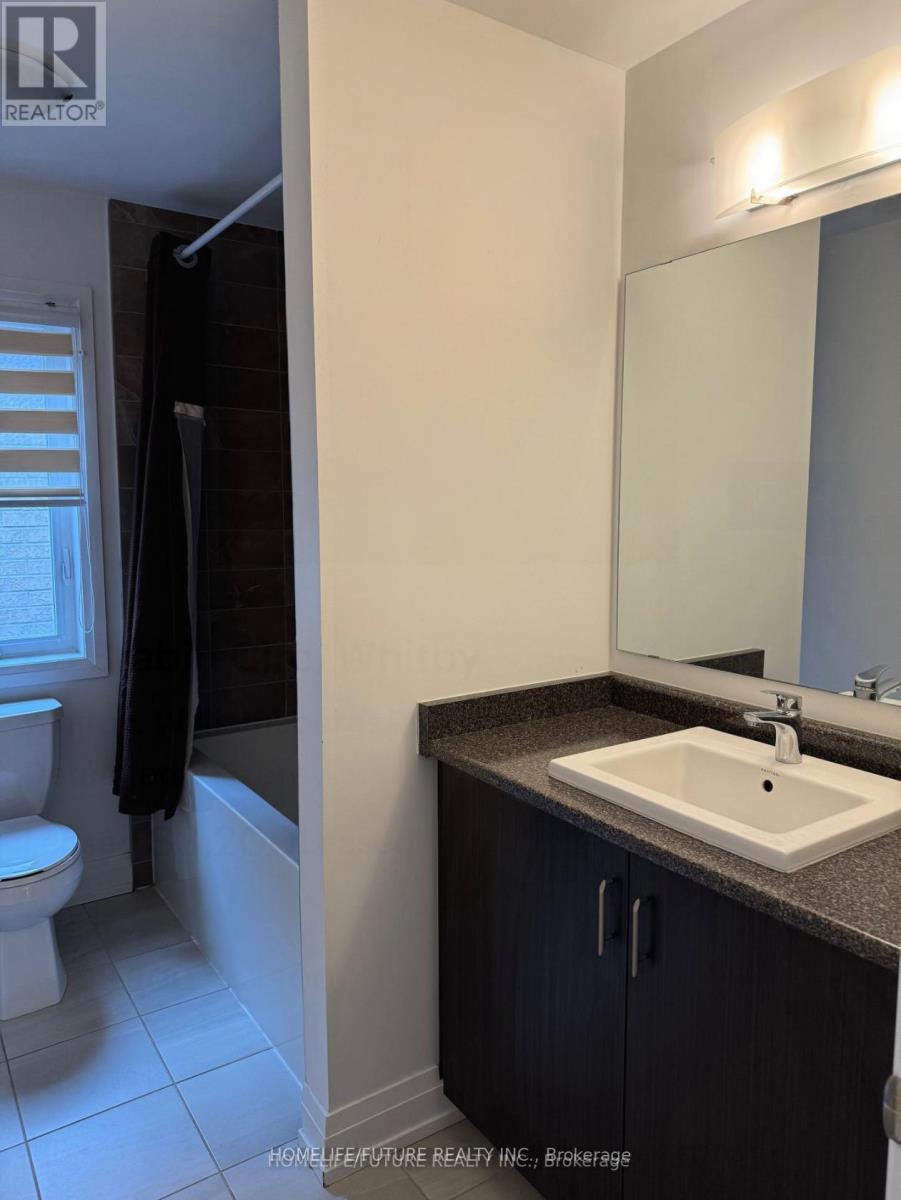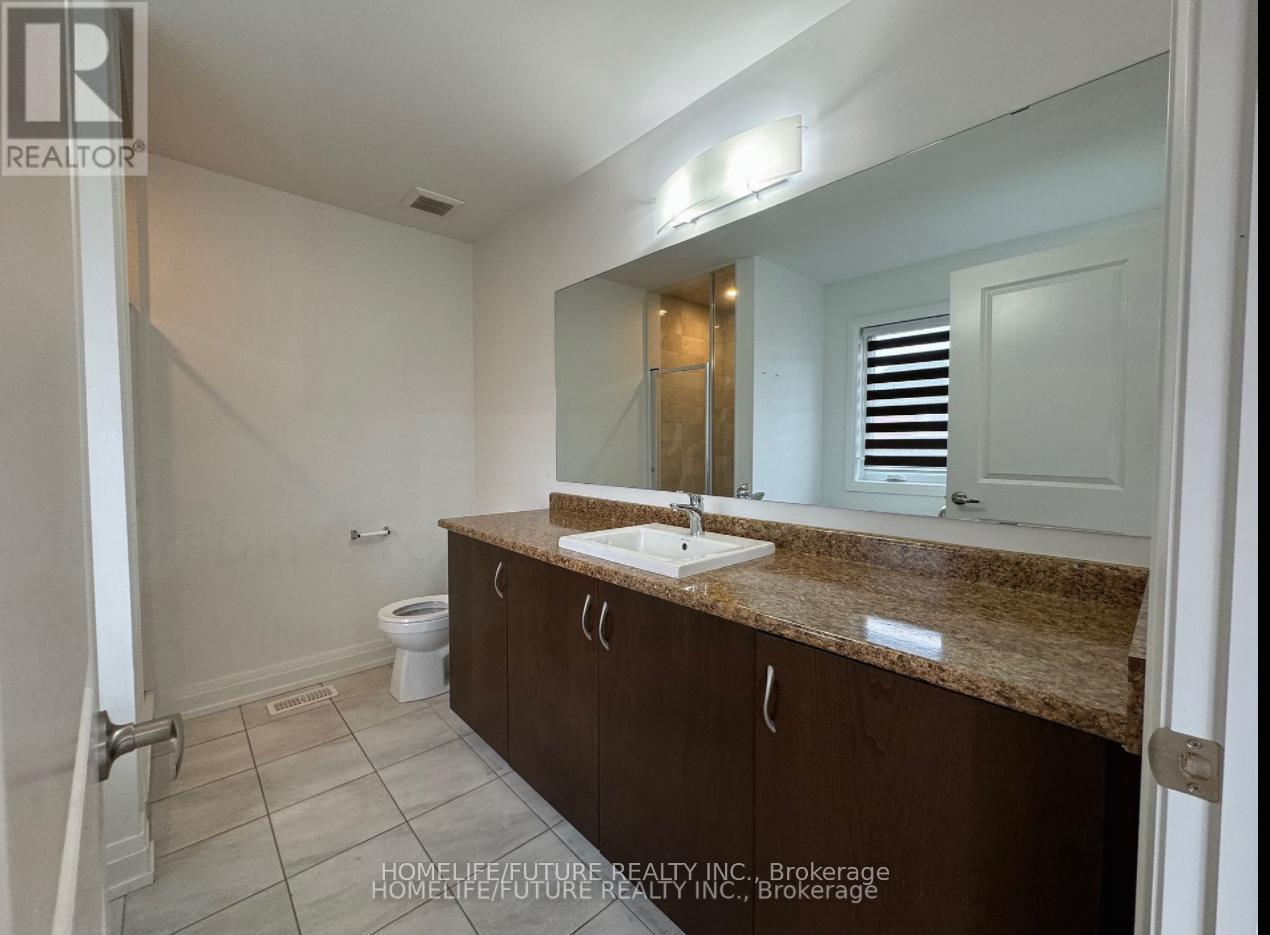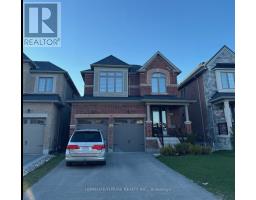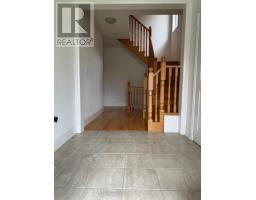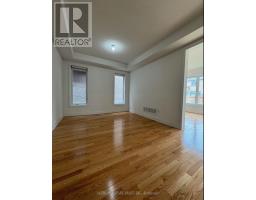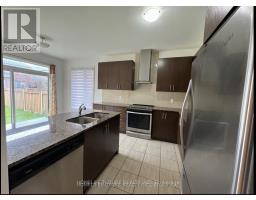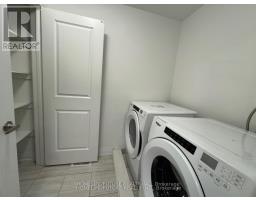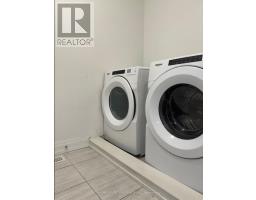Main - 43 Brabin Circle Whitby, Ontario L1P 0C1
$3,300 Monthly
4 Bedroom, 3 Washroom,9 Ft Ceiling On Main Floor, Very Bright And Spacious With A Lot Of Windows In All Levels. Open Concept Eat-In Kitchen. Family Room With Gas Fireplace. Hardwood Floors. Double Garage W/Entrance From Garage To House. Minutes To Hwy 412/401, Schools, Grocery Stores, UOIT, Durham College, Close To Public Transportation Routes And Many Community Amenities: Utilities Not Included In The Rent. Upper Level Only. Basement Has Separate Entrance & May Have Other Tenants. Right Side Of The Driveway Reserved For Basement Tenants (id:50886)
Property Details
| MLS® Number | E12165578 |
| Property Type | Single Family |
| Community Name | Rural Whitby |
| Parking Space Total | 4 |
Building
| Bathroom Total | 3 |
| Bedrooms Above Ground | 4 |
| Bedrooms Total | 4 |
| Appliances | Dishwasher, Dryer, Stove, Washer, Refrigerator |
| Basement Features | Separate Entrance |
| Basement Type | N/a |
| Construction Style Attachment | Detached |
| Cooling Type | Central Air Conditioning |
| Exterior Finish | Brick |
| Fireplace Present | Yes |
| Foundation Type | Unknown |
| Half Bath Total | 1 |
| Heating Fuel | Natural Gas |
| Heating Type | Forced Air |
| Stories Total | 2 |
| Size Interior | 2,000 - 2,500 Ft2 |
| Type | House |
| Utility Water | Municipal Water |
Parking
| Attached Garage | |
| Garage |
Land
| Acreage | No |
| Sewer | Sanitary Sewer |
https://www.realtor.ca/real-estate/28350219/main-43-brabin-circle-whitby-rural-whitby
Contact Us
Contact us for more information
Deborah James Jebaseelan
Salesperson
7 Eastvale Drive Unit 205
Markham, Ontario L3S 4N8
(905) 201-9977
(905) 201-9229








