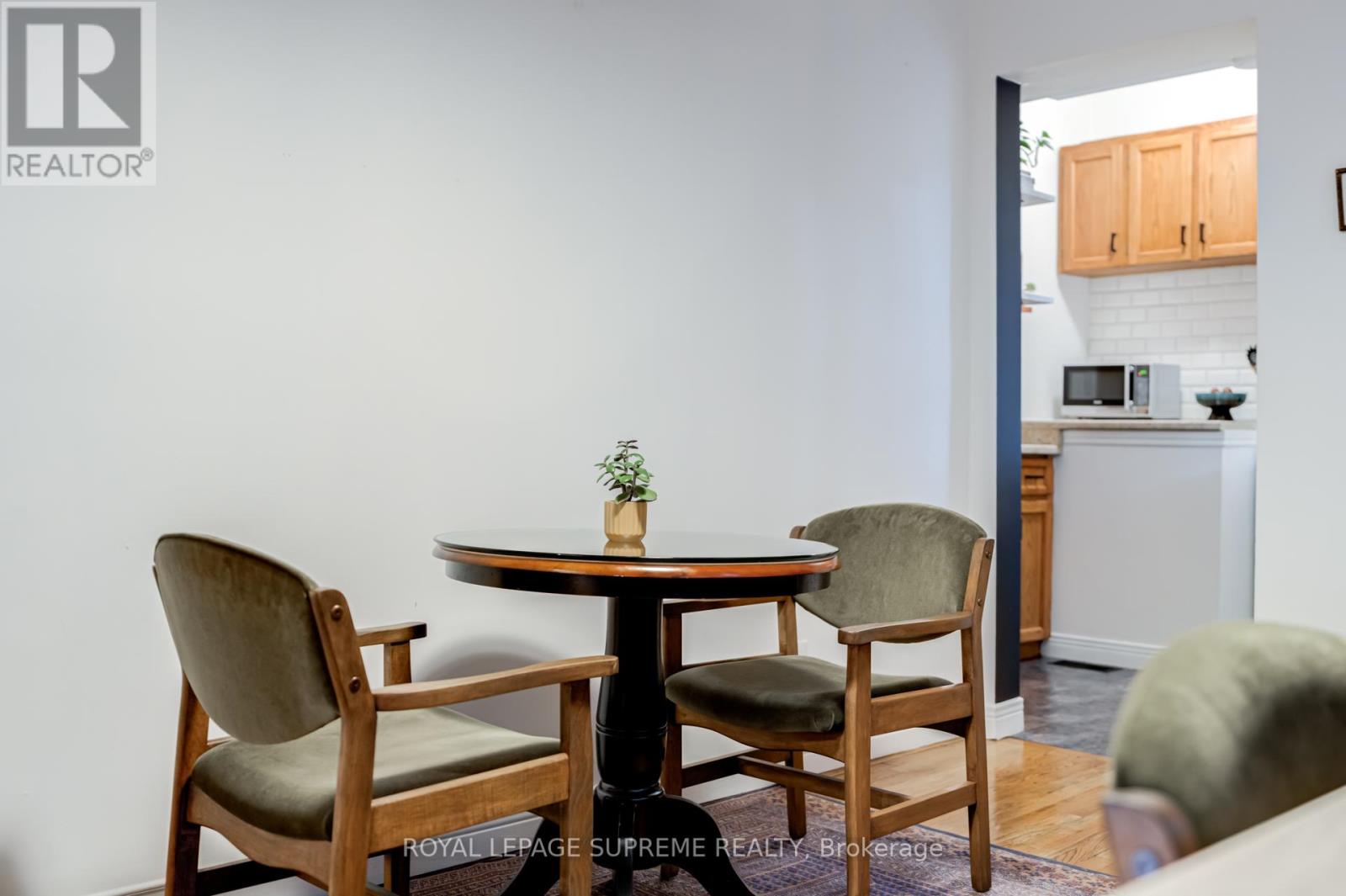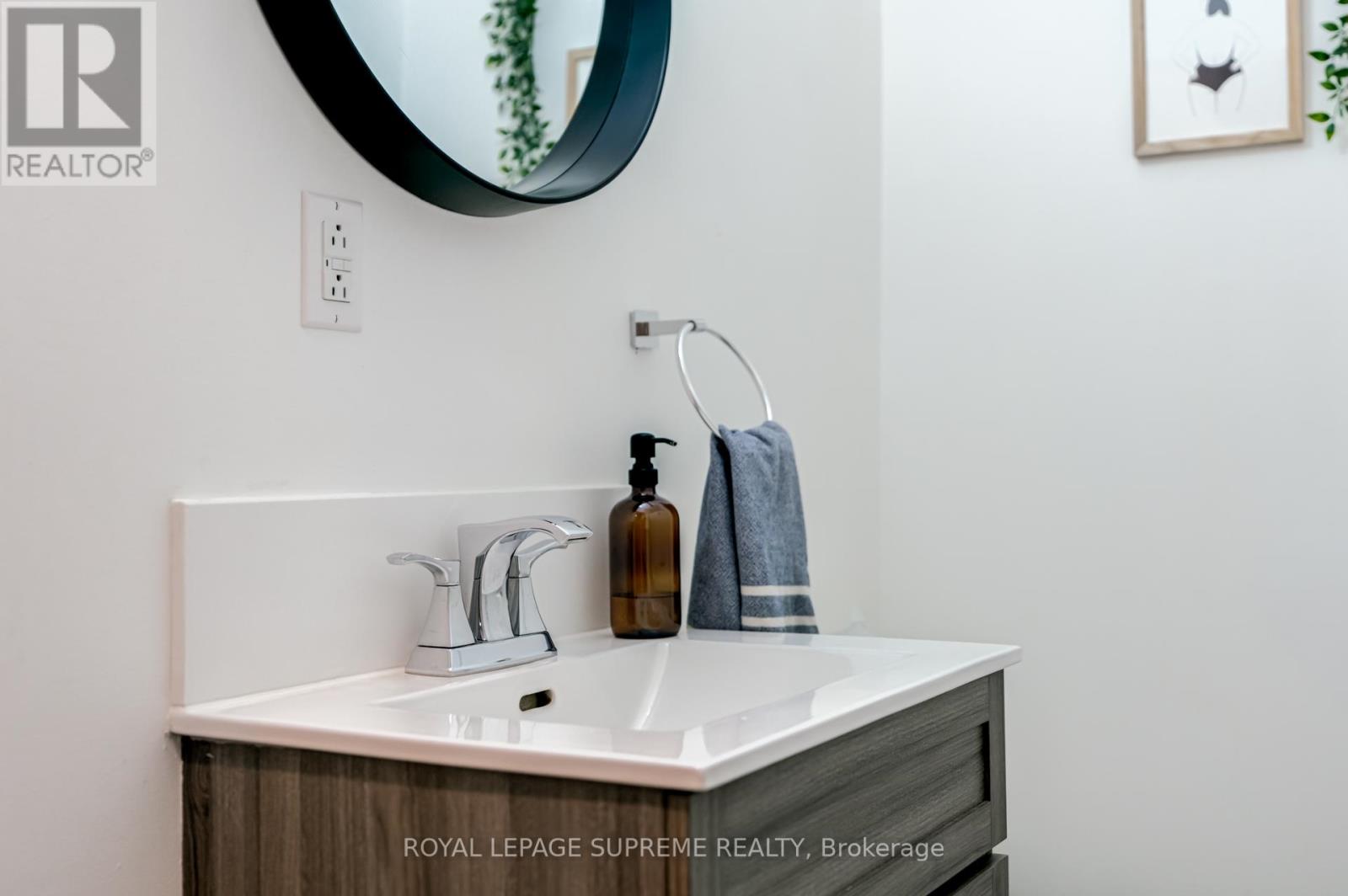Main - 449 Annette Street Toronto, Ontario M6P 1S1
$2,600 Monthly
Beautiful one-bedroom, one-bathroom unit available in the coveted High Park North neighbourhood! This unit welcomes you into a spacious living room, filled with natural light from the gorgeous stained-glass windows. The dining room comfortably accommodates a generous-sized table, and features a walk-out to your private balcony. The primary bedroom comes equipped with a closet and window. Additional highlights include a large entry coat closet, convenient ensuite laundry, and a 4-piece bathroom! Commuting is a breeze with TTC at your doorstep, and street permit parking available if required. Enjoy being within close proximity to High Park and trendy Junction shops and eateries! **** EXTRAS **** Fridge, Stove, Washer and Dryer. Gas & Water included in rent. Tenant pays Hydro. Street permit parking available, if required. (id:50886)
Property Details
| MLS® Number | W11911524 |
| Property Type | Single Family |
| Community Name | High Park North |
| AmenitiesNearBy | Park, Public Transit, Schools |
| Features | Carpet Free |
Building
| BathroomTotal | 1 |
| BedroomsAboveGround | 1 |
| BedroomsTotal | 1 |
| Appliances | Dryer, Refrigerator, Stove, Washer |
| BasementFeatures | Apartment In Basement |
| BasementType | N/a |
| ConstructionStyleAttachment | Detached |
| CoolingType | Central Air Conditioning |
| ExteriorFinish | Brick |
| FlooringType | Hardwood, Tile |
| FoundationType | Block |
| HeatingFuel | Natural Gas |
| HeatingType | Forced Air |
| StoriesTotal | 3 |
| Type | House |
| UtilityWater | Municipal Water |
Land
| Acreage | No |
| LandAmenities | Park, Public Transit, Schools |
| Sewer | Sanitary Sewer |
Rooms
| Level | Type | Length | Width | Dimensions |
|---|---|---|---|---|
| Main Level | Living Room | 4.2 m | 3.3 m | 4.2 m x 3.3 m |
| Main Level | Dining Room | 4.4 m | 3.2 m | 4.4 m x 3.2 m |
| Main Level | Kitchen | 2.4 m | 2.3 m | 2.4 m x 2.3 m |
| Main Level | Primary Bedroom | 3.7 m | 2.8 m | 3.7 m x 2.8 m |
Interested?
Contact us for more information
Catarina Domingues
Salesperson
110 Weston Rd
Toronto, Ontario M6N 0A6
Rudy Carneiro
Broker
110 Weston Rd
Toronto, Ontario M6N 0A6





































