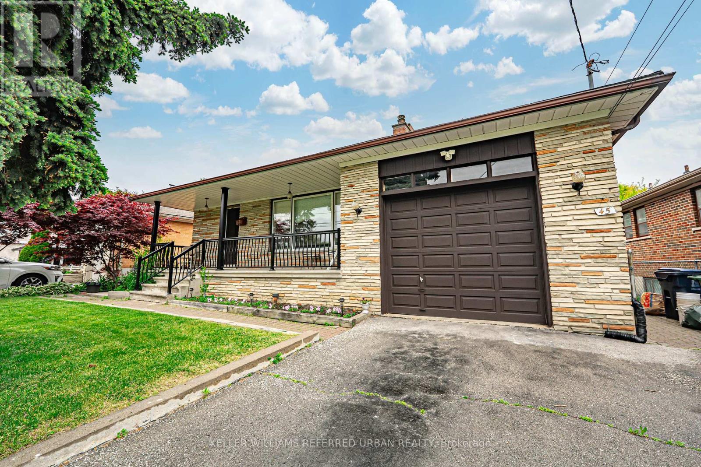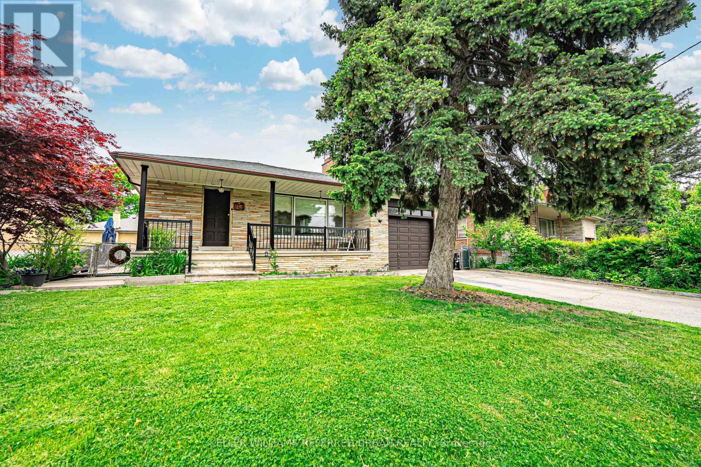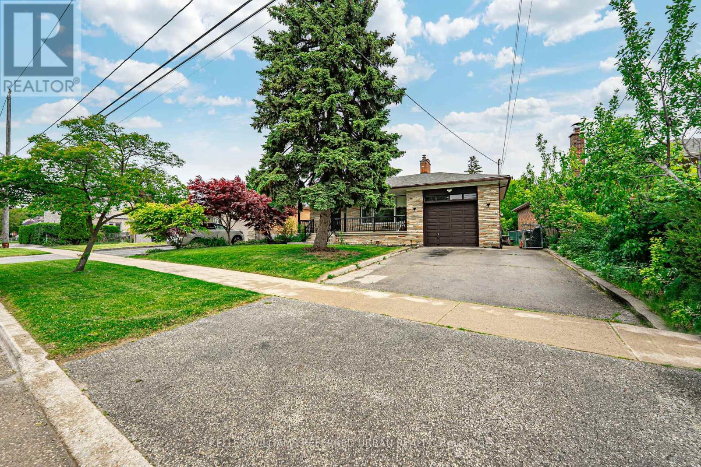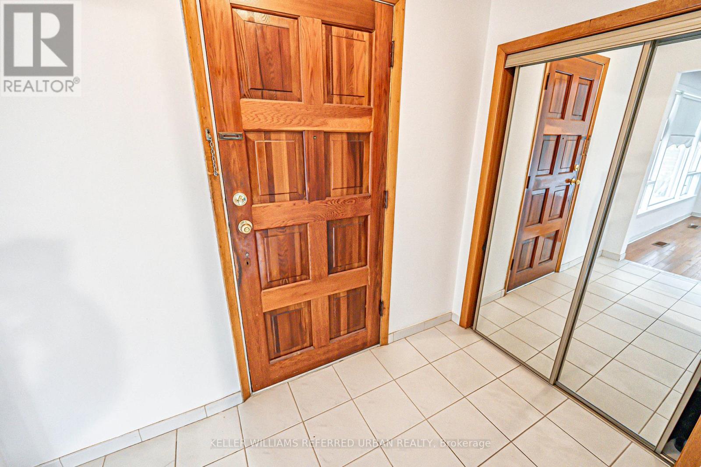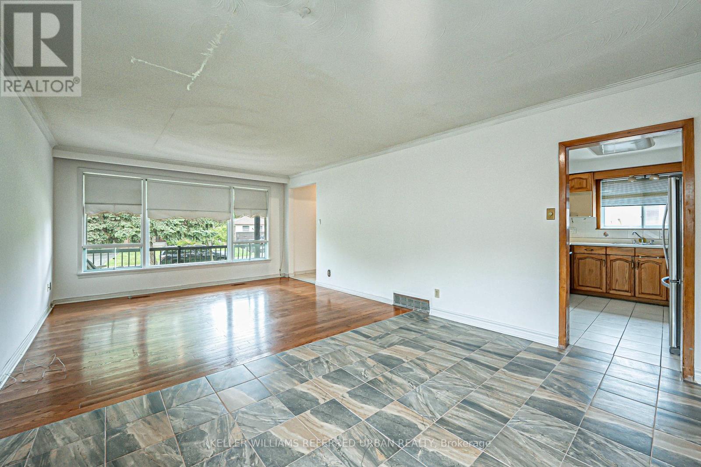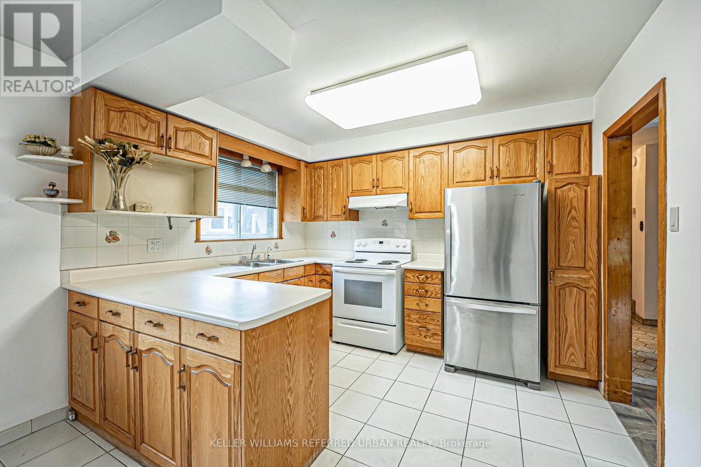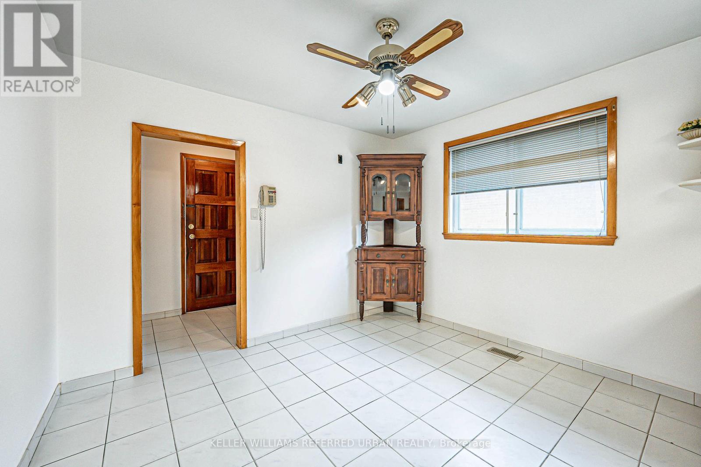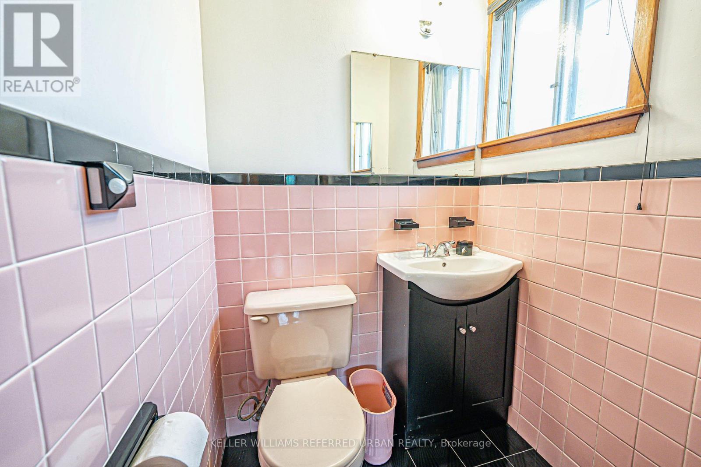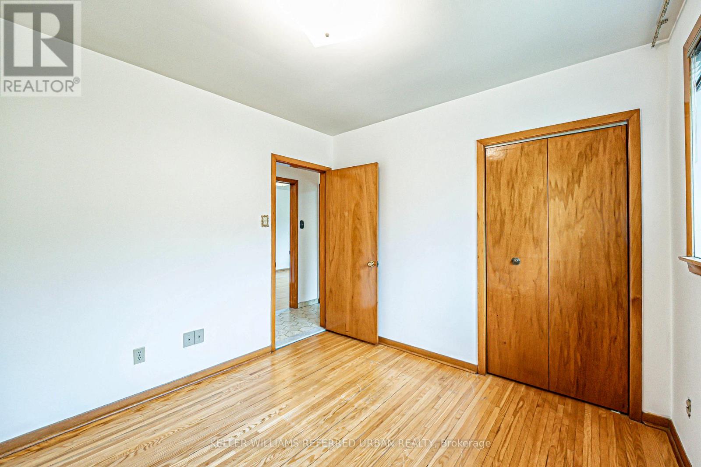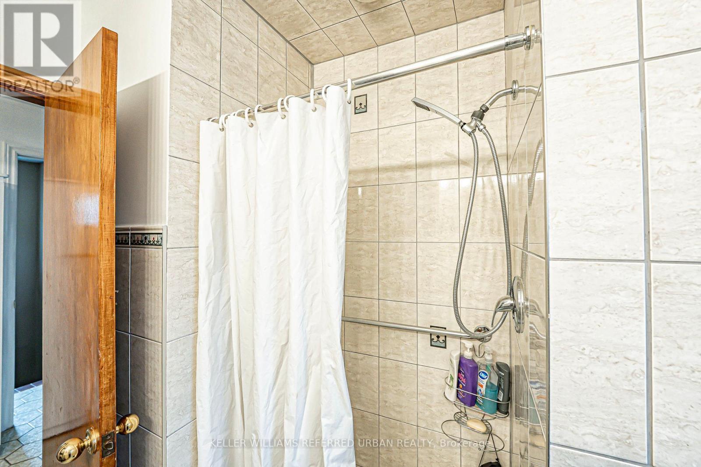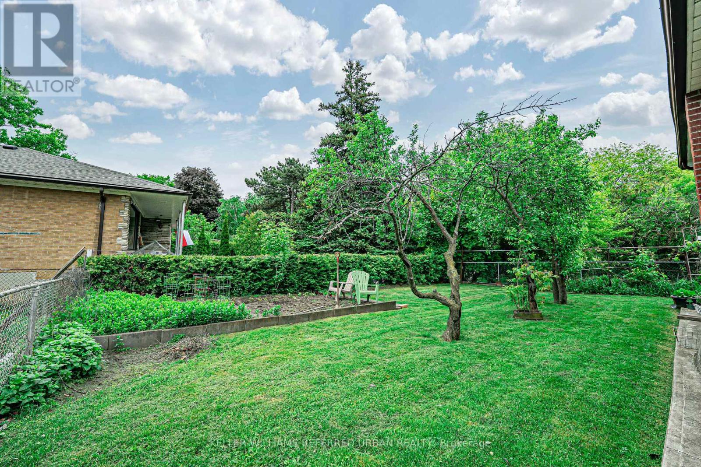Main - 45 Culford Road Toronto, Ontario M6M 4J8
$3,250 Monthly
Main Floor 3 Bedroom, 2 Bathroom Apartment Available for Rent. Located in the sought after Brookhaven-Amesbury neighbourhood. Large living room with huge front window to allow natural light to flow through. Traditional Dining Room can be kept as a dining room, or as an additional seating/entertaining area. Eat-in Kitchen with tons of cupboard space! Primary Bedroom features a 2 piece powder room & walk-in closet. Hardwood floors throughout all bedrooms & living room. Tile floors in Front Foyer, Kitchen, Dining Room, & Hallways. Large 5 piece bathroom off of main hallway, with a separate stand up shower & bathtub. Stacked Laundry (washer & dryer) located on main level, inside of the main bathroom. Large inviting front porch with lots of room for seating to enjoy your morning coffee! 2 Parking spaces available on left side of the driveway (tandem). Tenant to pay 60% of all utilities (heat/oil, hydro, water/sewage & garbage). Located close to all amenities, including great catholic & public schools, grocery stores, restaurants, banks, Yorkdale shopping mall, Rustic Bakery, etc! Beautiful parks in the neighbourhood! TTC bus stop steps away on Culford Rd, making it easy to access the TTC Line 1 Subway Line (15 minute bus ride). 10 minute drive to Weston GO/UP express station. 15 Minutes to Soon to be ready Keelesdale Eglinton LRT station. Landlord will consider a lease for the full home (3 bedroom main floor + 2 bedroom basement apartment). (id:50886)
Property Details
| MLS® Number | W12180136 |
| Property Type | Single Family |
| Community Name | Brookhaven-Amesbury |
| Amenities Near By | Hospital, Park, Place Of Worship, Public Transit, Schools |
| Community Features | Community Centre |
| Features | Carpet Free |
| Parking Space Total | 2 |
| Structure | Porch |
Building
| Bathroom Total | 2 |
| Bedrooms Above Ground | 3 |
| Bedrooms Total | 3 |
| Age | 51 To 99 Years |
| Appliances | Dishwasher, Dryer, Stove, Washer, Window Coverings, Refrigerator |
| Architectural Style | Bungalow |
| Construction Style Attachment | Detached |
| Cooling Type | Central Air Conditioning |
| Exterior Finish | Brick, Stone |
| Flooring Type | Hardwood, Tile |
| Foundation Type | Block |
| Half Bath Total | 1 |
| Heating Fuel | Oil |
| Heating Type | Forced Air |
| Stories Total | 1 |
| Size Interior | 1,100 - 1,500 Ft2 |
| Type | House |
| Utility Water | Municipal Water |
Parking
| No Garage |
Land
| Acreage | No |
| Land Amenities | Hospital, Park, Place Of Worship, Public Transit, Schools |
| Sewer | Sanitary Sewer |
| Size Depth | 122 Ft |
| Size Frontage | 60 Ft |
| Size Irregular | 60 X 122 Ft ; 45 Ft At Rear |
| Size Total Text | 60 X 122 Ft ; 45 Ft At Rear |
Rooms
| Level | Type | Length | Width | Dimensions |
|---|---|---|---|---|
| Main Level | Living Room | 4.75 m | 4.05 m | 4.75 m x 4.05 m |
| Main Level | Dining Room | 4 m | 3.2 m | 4 m x 3.2 m |
| Main Level | Kitchen | 4.85 m | 3.2 m | 4.85 m x 3.2 m |
| Main Level | Primary Bedroom | 4.55 m | 3.3 m | 4.55 m x 3.3 m |
| Main Level | Bedroom | 3.35 m | 3.3 m | 3.35 m x 3.3 m |
| Main Level | Bedroom | 3.4 m | 3 m | 3.4 m x 3 m |
Contact Us
Contact us for more information
Fernando Perri
Broker
www.fernandoperri.ca/
156 Duncan Mill Rd Unit 1
Toronto, Ontario M3B 3N2
(416) 572-1016
(416) 572-1017
www.whykwru.ca/
Daniel Perri
Salesperson
www.theperriteam.com/
156 Duncan Mill Rd Unit 1
Toronto, Ontario M3B 3N2
(416) 572-1016
(416) 572-1017
www.whykwru.ca/


