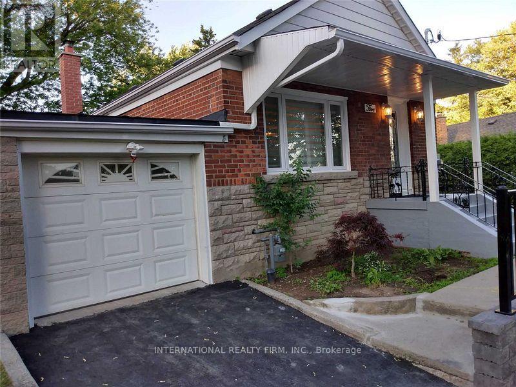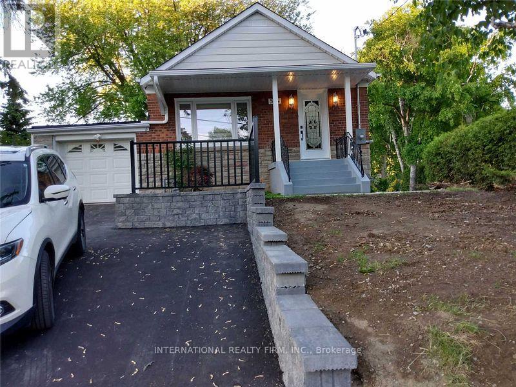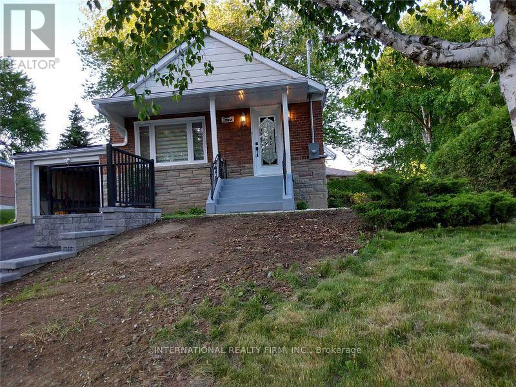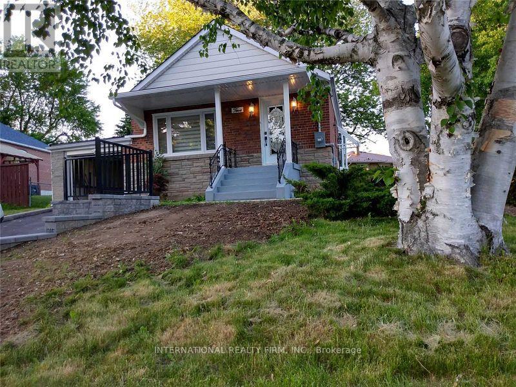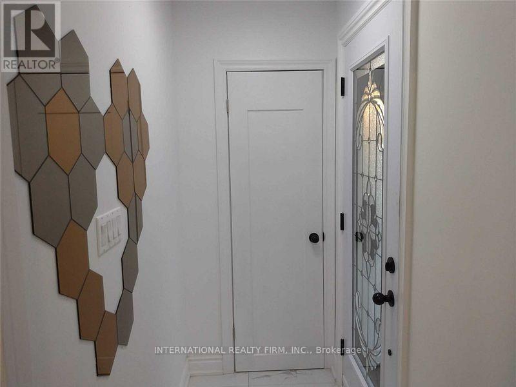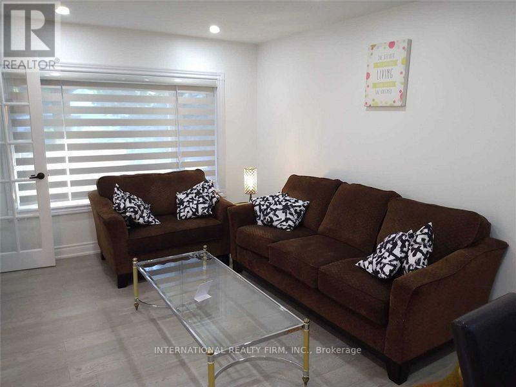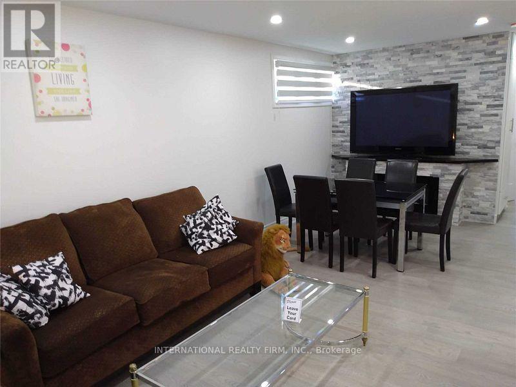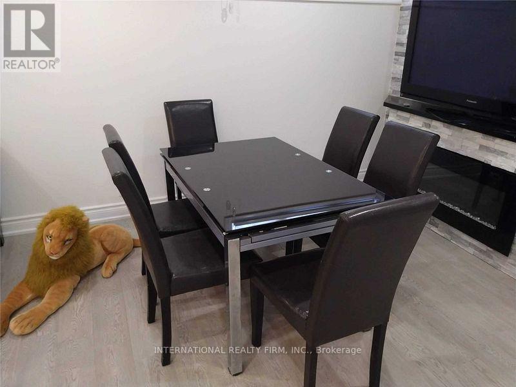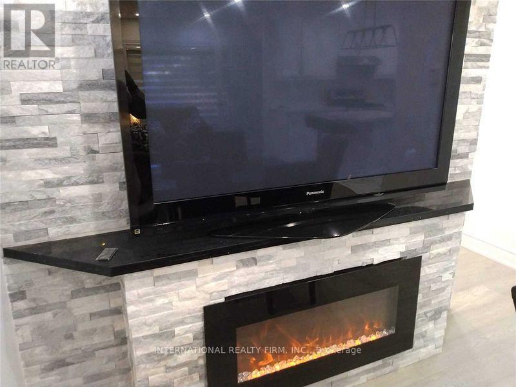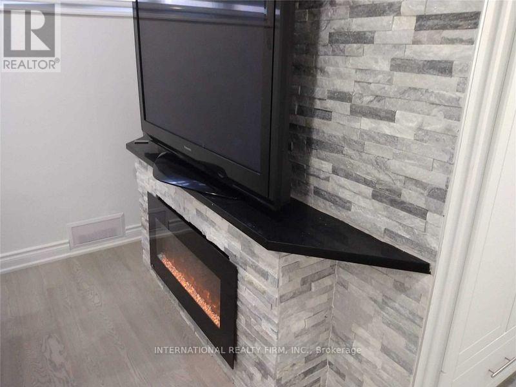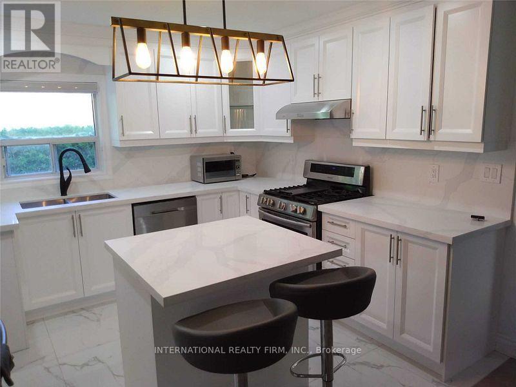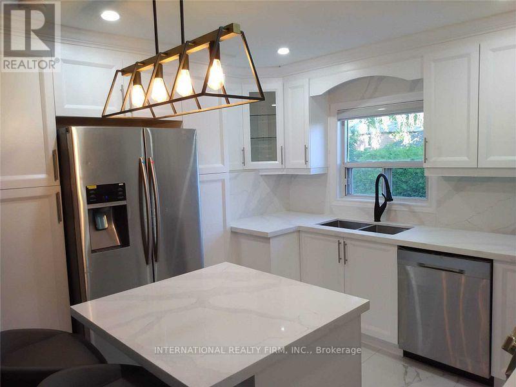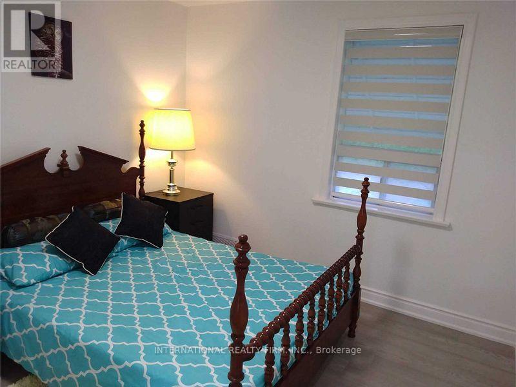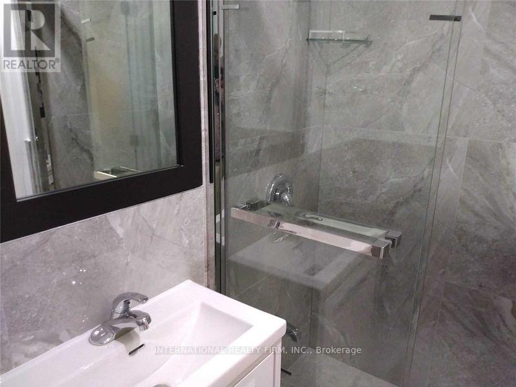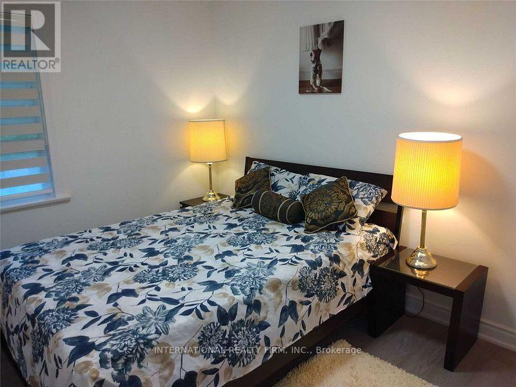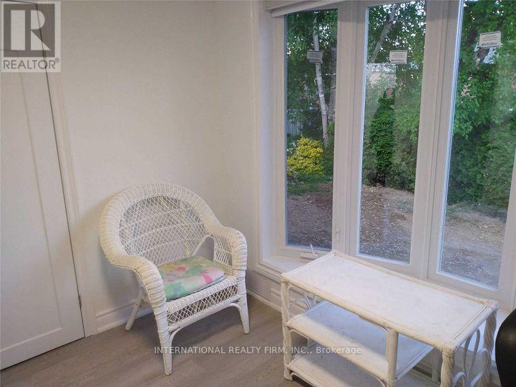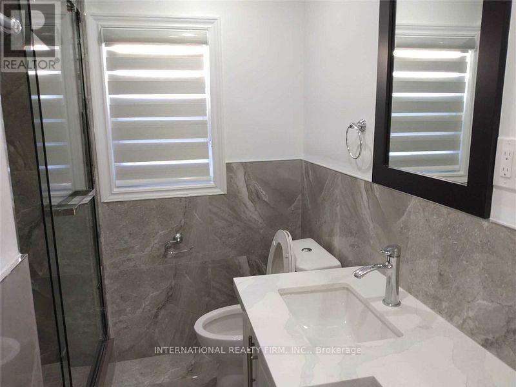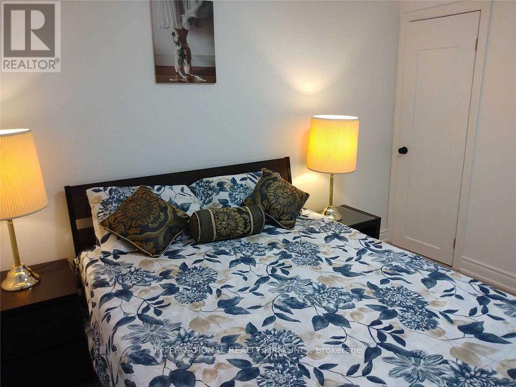Main - 5 Aylesford Drive Toronto, Ontario M1N 1L6
3 Bedroom
2 Bathroom
700 - 1,100 ft2
Bungalow
Fireplace
Central Air Conditioning
Forced Air
$2,895 Monthly
***Beautiful G E M Located In Desirable Cliffside Area*** Bright & open concept in Main floor!!! ***Featuring Three Bedrooms***Prime bedroom with 4pc En-suite!!! Updated kitchen with granite counters!!!Stainless steel appliances!!! ***Exclusive laundry!! ***Guest washroom!!! ***Functional Back-Yard In A Park Like Set-Up!!! ***Mature Trees ***Perennials/Shrubs!!! ***Walk To Schools, Shopping & Transits. ***Minutes To Hospitals, Downtown , Major Highways, Lake, The Bluffs & Rosetta McClain Gardens and much more.. (id:50886)
Property Details
| MLS® Number | E12449573 |
| Property Type | Single Family |
| Community Name | Birchcliffe-Cliffside |
| Parking Space Total | 2 |
Building
| Bathroom Total | 2 |
| Bedrooms Above Ground | 3 |
| Bedrooms Total | 3 |
| Appliances | Dishwasher, Dryer, Stove, Washer, Refrigerator |
| Architectural Style | Bungalow |
| Construction Style Attachment | Detached |
| Cooling Type | Central Air Conditioning |
| Exterior Finish | Brick |
| Fireplace Present | Yes |
| Flooring Type | Hardwood, Ceramic |
| Foundation Type | Concrete |
| Heating Fuel | Natural Gas |
| Heating Type | Forced Air |
| Stories Total | 1 |
| Size Interior | 700 - 1,100 Ft2 |
| Type | House |
| Utility Water | Municipal Water |
Parking
| Attached Garage | |
| Garage |
Land
| Acreage | No |
| Sewer | Sanitary Sewer |
| Size Frontage | 50 Ft |
| Size Irregular | 50 Ft |
| Size Total Text | 50 Ft |
Rooms
| Level | Type | Length | Width | Dimensions |
|---|---|---|---|---|
| Main Level | Living Room | 4.53 m | 3.27 m | 4.53 m x 3.27 m |
| Main Level | Kitchen | 3.37 m | 3.73 m | 3.37 m x 3.73 m |
| Main Level | Dining Room | 3.27 m | 2.34 m | 3.27 m x 2.34 m |
| Main Level | Primary Bedroom | 3.76 m | 3.11 m | 3.76 m x 3.11 m |
| Main Level | Bedroom 2 | 3.32 m | 2.94 m | 3.32 m x 2.94 m |
| Main Level | Bedroom 3 | 3.34 m | 2.71 m | 3.34 m x 2.71 m |
Utilities
| Electricity | Installed |
| Sewer | Installed |
Contact Us
Contact us for more information
Piriya Nimalan
Salesperson
International Realty Firm, Inc.
101 Brock St South 3rd Flr
Whitby, Ontario L1N 4J9
101 Brock St South 3rd Flr
Whitby, Ontario L1N 4J9
(647) 313-3400
internationalrealtyfirm.com/

