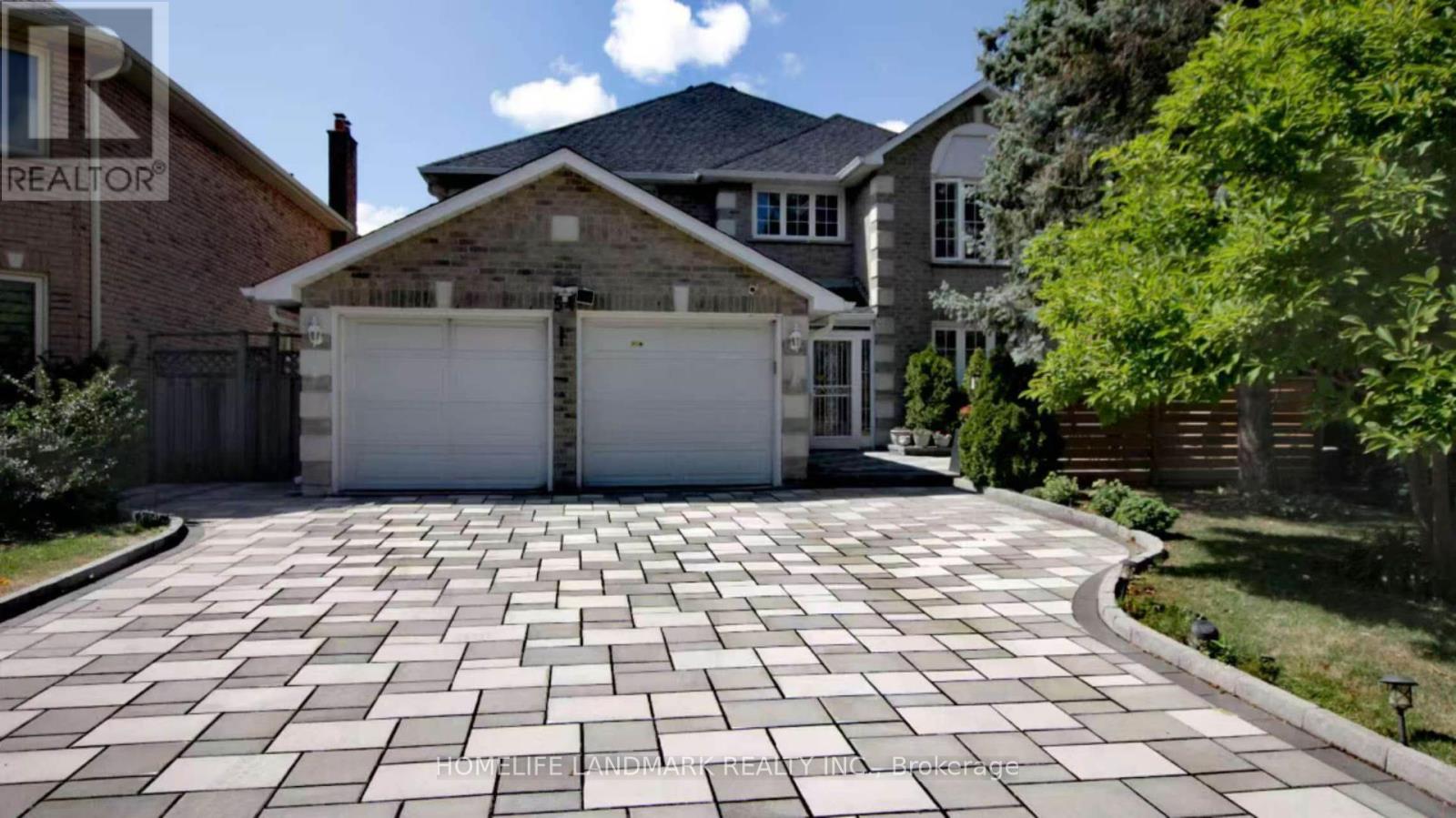Main - 54 Castleridge Drive Richmond Hill, Ontario L4B 1R3
4 Bedroom
4 Bathroom
3,000 - 3,500 ft2
Fireplace
Central Air Conditioning
Forced Air
$3,980 Monthly
Bright And Spacious Backing On Ravine, 4 Bedrooms & 1 Large office + 3.5 Washrooms Furnished Home w/Renovated & Upgraded within the 5 years, AC(2022) & Furnace(2022). Kitchen Walk Out To Deck. 3 Parking Spaces Including 1 Garage Space. Close To Various Restaurants And Grocery Stores, School, Park. Great Location on a Quiet Street and Enjoy this Beautiful home! (id:50886)
Property Details
| MLS® Number | N12430944 |
| Property Type | Single Family |
| Community Name | Doncrest |
| Equipment Type | Water Heater |
| Features | Carpet Free |
| Parking Space Total | 3 |
| Rental Equipment Type | Water Heater |
Building
| Bathroom Total | 4 |
| Bedrooms Above Ground | 4 |
| Bedrooms Total | 4 |
| Appliances | Dryer, Garage Door Opener, Microwave, Stove, Washer, Refrigerator |
| Basement Development | Finished |
| Basement Features | Walk Out |
| Basement Type | N/a (finished) |
| Construction Style Attachment | Detached |
| Cooling Type | Central Air Conditioning |
| Exterior Finish | Brick |
| Fireplace Present | Yes |
| Flooring Type | Hardwood, Porcelain Tile |
| Foundation Type | Block |
| Half Bath Total | 1 |
| Heating Fuel | Natural Gas |
| Heating Type | Forced Air |
| Stories Total | 2 |
| Size Interior | 3,000 - 3,500 Ft2 |
| Type | House |
| Utility Water | Municipal Water |
Parking
| Attached Garage | |
| Garage |
Land
| Acreage | No |
| Sewer | Sanitary Sewer |
Rooms
| Level | Type | Length | Width | Dimensions |
|---|---|---|---|---|
| Second Level | Primary Bedroom | 6 m | 4.65 m | 6 m x 4.65 m |
| Second Level | Bedroom 2 | 5 m | 3.35 m | 5 m x 3.35 m |
| Second Level | Bedroom 3 | 4.15 m | 3.75 m | 4.15 m x 3.75 m |
| Second Level | Bedroom 4 | 3.6 m | 3.55 m | 3.6 m x 3.55 m |
| Ground Level | Living Room | 5.55 m | 3.35 m | 5.55 m x 3.35 m |
| Ground Level | Dining Room | 3.9 m | 3.65 m | 3.9 m x 3.65 m |
| Ground Level | Kitchen | 5.85 m | 4.85 m | 5.85 m x 4.85 m |
| Ground Level | Library | 4.25 m | 3.95 m | 4.25 m x 3.95 m |
| Ground Level | Family Room | 4.7 m | 4.23 m | 4.7 m x 4.23 m |
Contact Us
Contact us for more information
Julia Li
Salesperson
Homelife Landmark Realty Inc.
7240 Woodbine Ave Unit 103
Markham, Ontario L3R 1A4
7240 Woodbine Ave Unit 103
Markham, Ontario L3R 1A4
(905) 305-1600
(905) 305-1609
www.homelifelandmark.com/
Ray Kong He
Salesperson
Homelife Landmark Realty Inc.
7240 Woodbine Ave Unit 103
Markham, Ontario L3R 1A4
7240 Woodbine Ave Unit 103
Markham, Ontario L3R 1A4
(905) 305-1600
(905) 305-1609
www.homelifelandmark.com/





































