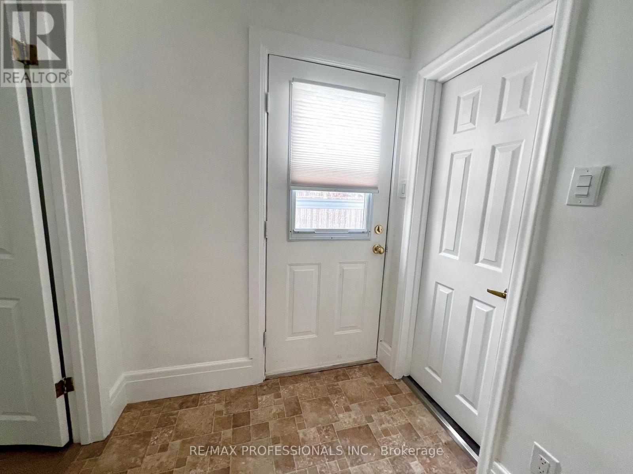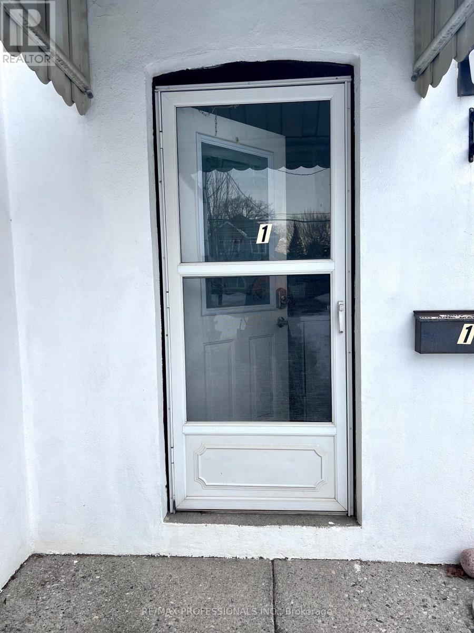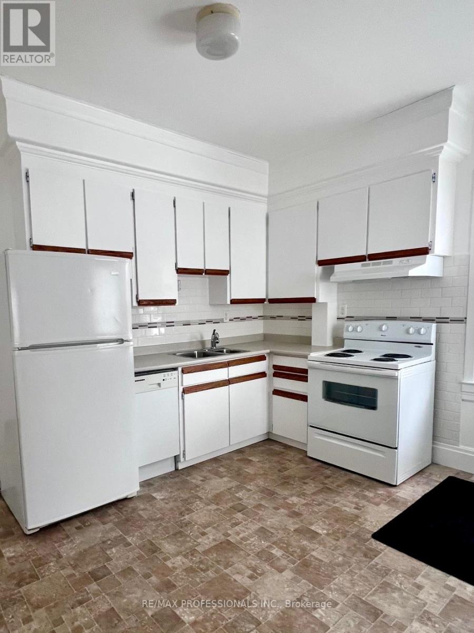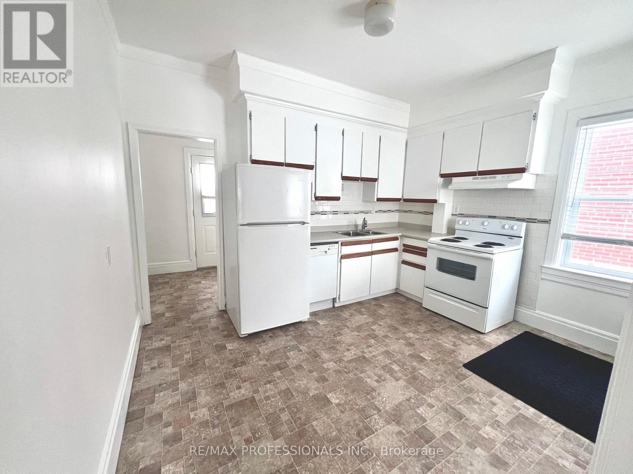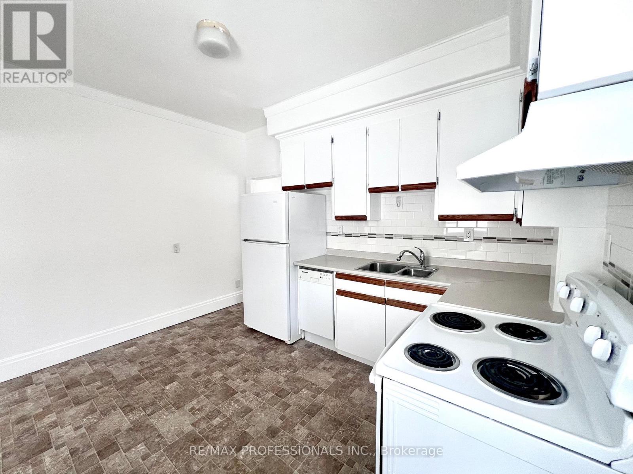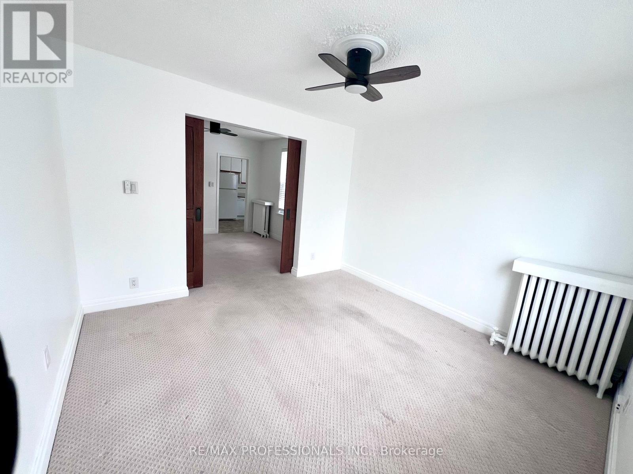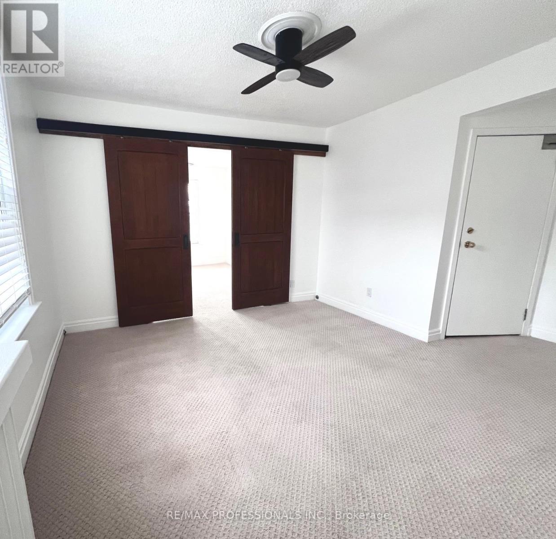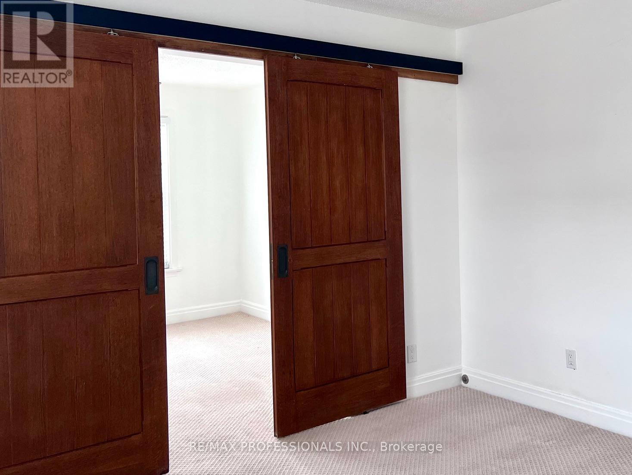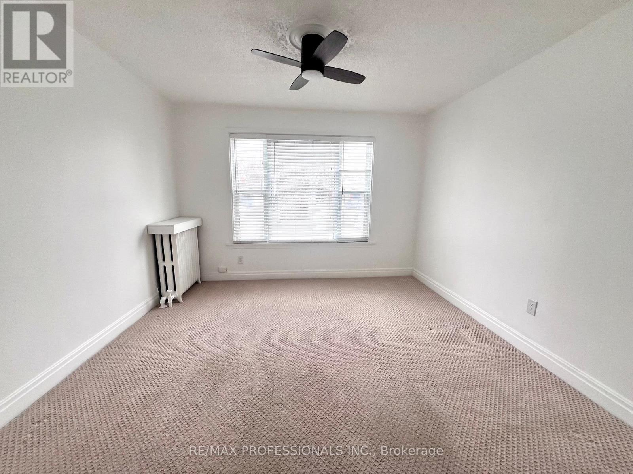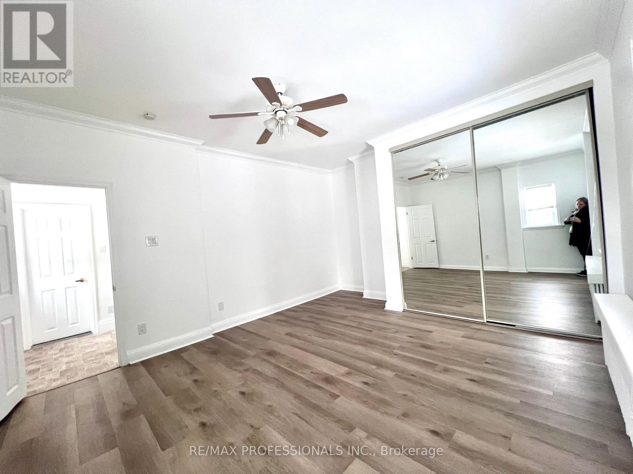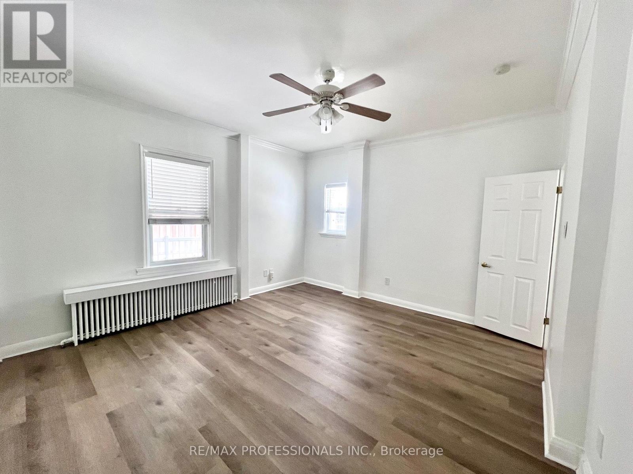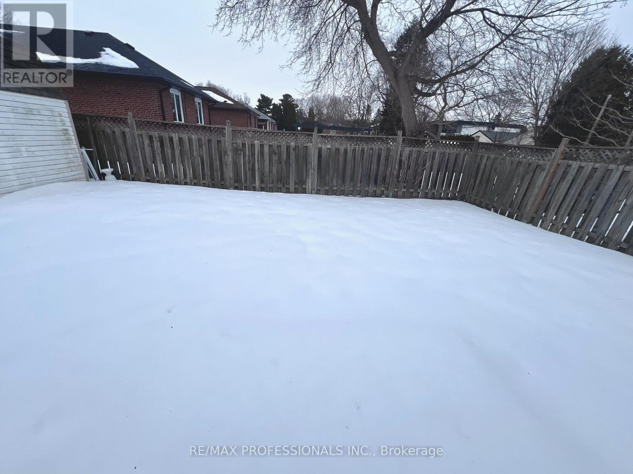Main - 54 Norsman Street Toronto, Ontario M8Z 2P6
$2,350 Monthly
Welcome to this beautifully maintained, sun-filled main-floor apartment in a charming duplex. With high ceilings and a thoughtfully designed layout, this home offers both comfort and style. You'll love the Large primary bedroom with two windows and an extra-large mirrored closet for ample storage; Versatile second bedroom or office with stylish barndoors; eat-in kitchen; Updated 3-piece bathroom; Private fenced backyard with a concrete patio-ideal for outdoor relaxation; One dedicated driveway parking spot. Prime Location: Nestled in the safe, sought-after and family-friendly Norseman Heights with top-rated schools, parks, shops, and restaurants. Enjoy a quick and easy commute-just a 13-minute walk to Islington Subway and a short drive to downtown or the airport. Seeking a quiet tenant (no pets due to allergies) who will appreciate and care for this wonderful space. Don't miss out on this fantastic opportunity-book your viewing today! Renting main floor only. Landlord looks after exterior and building maintenance, including lawn and snow removal. (id:50886)
Property Details
| MLS® Number | W11997037 |
| Property Type | Multi-family |
| Community Name | Stonegate-Queensway |
| Amenities Near By | Park, Public Transit, Schools |
| Community Features | Community Centre |
| Features | Laundry- Coin Operated |
| Parking Space Total | 1 |
Building
| Bathroom Total | 1 |
| Bedrooms Above Ground | 2 |
| Bedrooms Total | 2 |
| Amenities | Separate Electricity Meters |
| Appliances | Dishwasher, Dryer, Stove, Washer, Window Coverings, Refrigerator |
| Cooling Type | Wall Unit |
| Exterior Finish | Stucco |
| Flooring Type | Carpeted, Laminate |
| Foundation Type | Block |
| Heating Fuel | Natural Gas |
| Heating Type | Hot Water Radiator Heat |
| Stories Total | 2 |
| Size Interior | 1,100 - 1,500 Ft2 |
| Type | Duplex |
| Utility Water | Municipal Water |
Parking
| No Garage |
Land
| Acreage | No |
| Fence Type | Fenced Yard |
| Land Amenities | Park, Public Transit, Schools |
| Sewer | Sanitary Sewer |
Rooms
| Level | Type | Length | Width | Dimensions |
|---|---|---|---|---|
| Main Level | Living Room | 4 m | 3.4 m | 4 m x 3.4 m |
| Main Level | Dining Room | 4 m | 3.4 m | 4 m x 3.4 m |
| Main Level | Kitchen | 3.8 m | 3 m | 3.8 m x 3 m |
| Main Level | Primary Bedroom | 4.6 m | 3.9 m | 4.6 m x 3.9 m |
| Main Level | Bedroom | 3.6 m | 3.4 m | 3.6 m x 3.4 m |
Contact Us
Contact us for more information
Orysia Sozanski
Salesperson
www.orysia.ca/
4242 Dundas St W Unit 9
Toronto, Ontario M8X 1Y6
(416) 236-1241
(416) 231-0563

