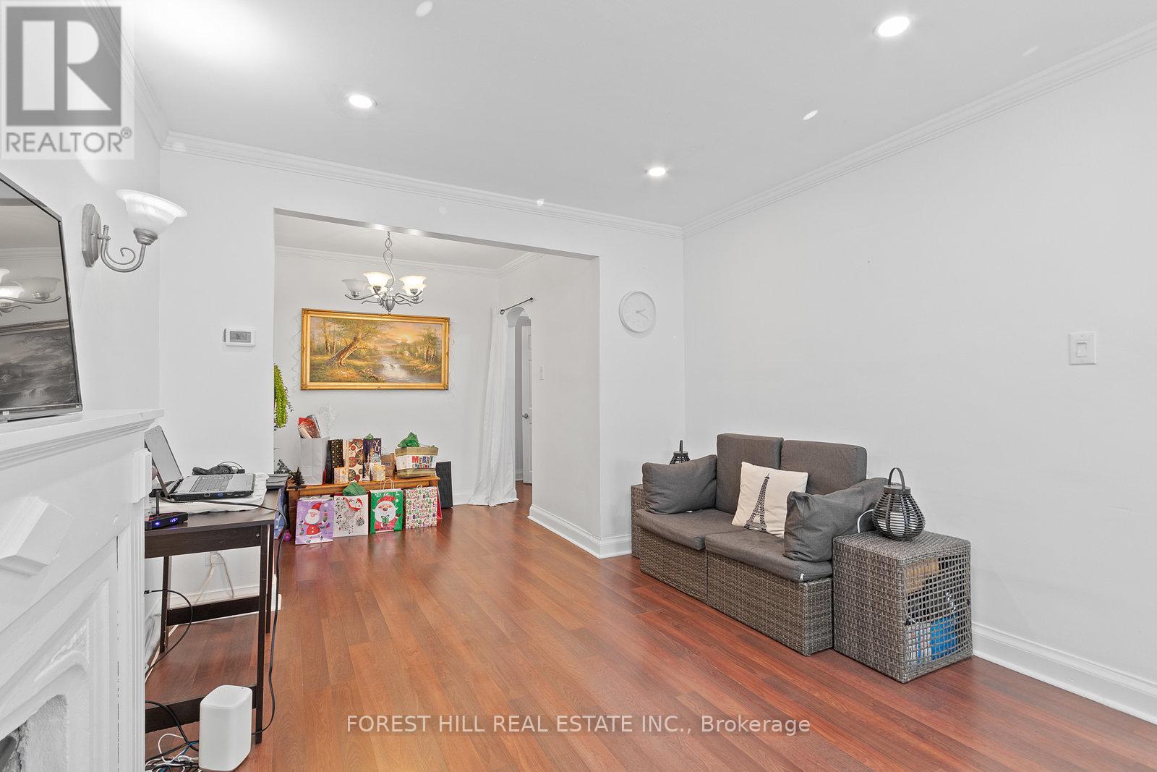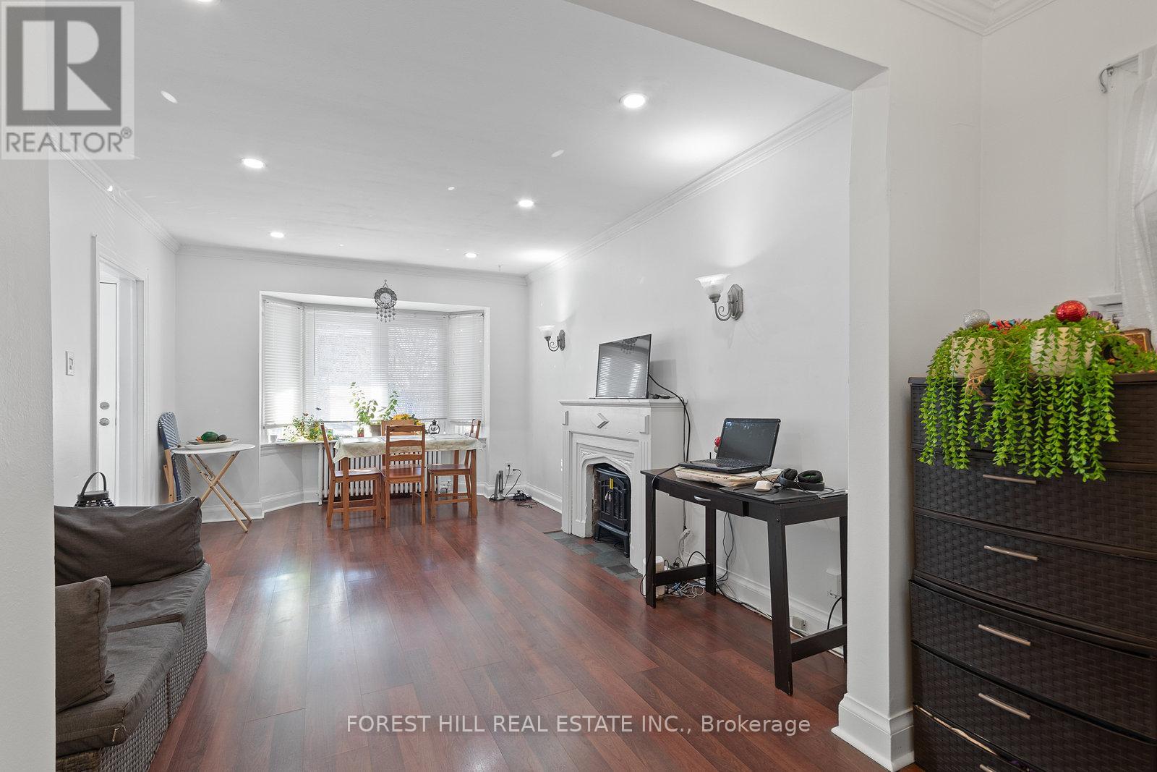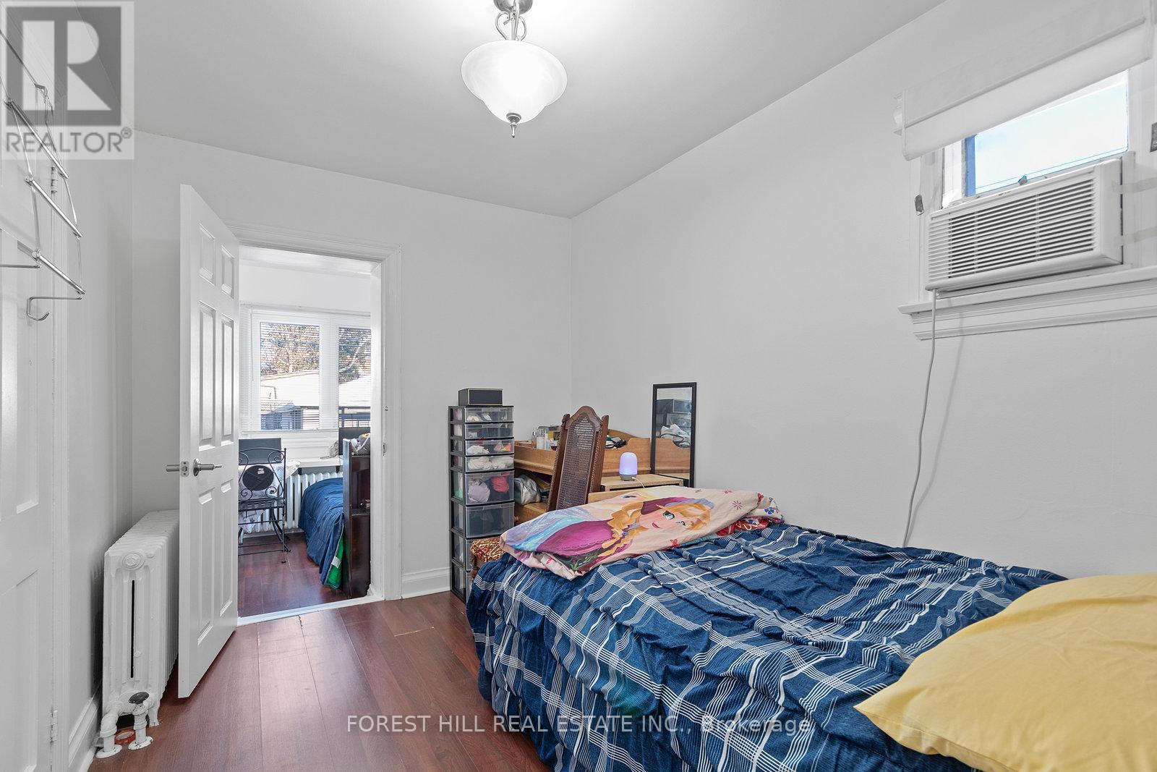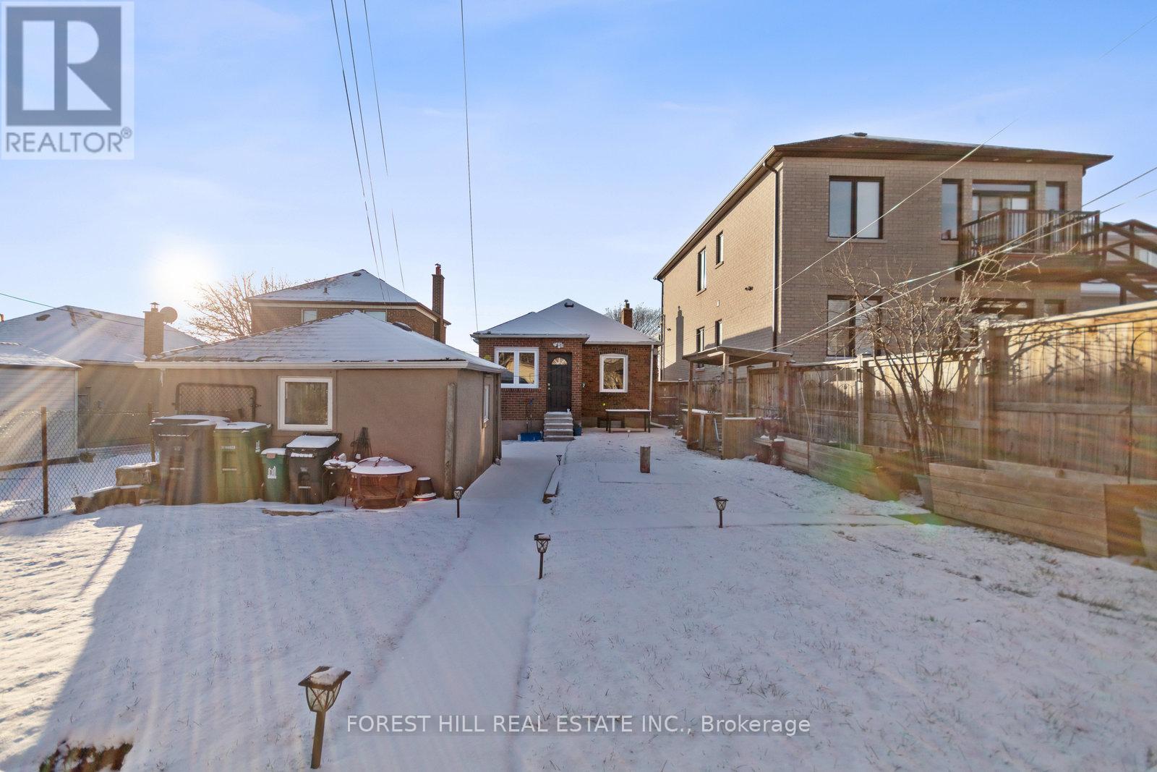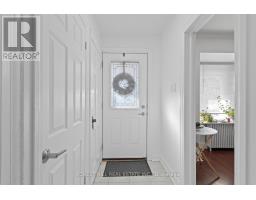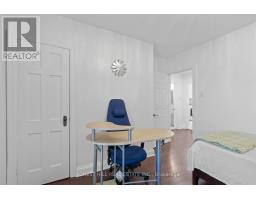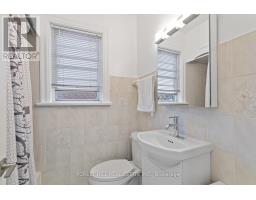Main - 55 Hartley Avenue Toronto, Ontario M6E 4E9
3 Bedroom
1 Bathroom
Bungalow
Fireplace
Hot Water Radiator Heat
$3,300 Monthly
This charming home, located in the heart of the Dufferin/Eglinton area in Toronto, is ideal for those seeking a cozy and well-connected living space. This home is also well-suited for a large family, offering ample space and versatility for various needs. The property features a spacious main floor with a living area that combines comfort and functionality. The bright and airy layout includes a lovely sunroom, offering a perfect spot to relax, work, or enjoy the natural light throughout the day. The home also boasts a private backyard. (id:50886)
Property Details
| MLS® Number | W11940056 |
| Property Type | Single Family |
| Community Name | Briar Hill-Belgravia |
| Parking Space Total | 2 |
Building
| Bathroom Total | 1 |
| Bedrooms Above Ground | 3 |
| Bedrooms Total | 3 |
| Architectural Style | Bungalow |
| Construction Style Attachment | Detached |
| Exterior Finish | Stone |
| Fireplace Present | Yes |
| Foundation Type | Concrete |
| Heating Fuel | Natural Gas |
| Heating Type | Hot Water Radiator Heat |
| Stories Total | 1 |
| Type | House |
| Utility Water | Municipal Water |
Land
| Acreage | No |
| Sewer | Sanitary Sewer |
Rooms
| Level | Type | Length | Width | Dimensions |
|---|---|---|---|---|
| Main Level | Living Room | 4.3 m | 3.6 m | 4.3 m x 3.6 m |
| Main Level | Dining Room | 2.9 m | 2.7 m | 2.9 m x 2.7 m |
| Main Level | Kitchen | 2.85 m | 2.8 m | 2.85 m x 2.8 m |
| Main Level | Primary Bedroom | 3.15 m | 3 m | 3.15 m x 3 m |
| Main Level | Bedroom | 3.1 m | 2.9 m | 3.1 m x 2.9 m |
| Main Level | Den | 2.43 m | 2.15 m | 2.43 m x 2.15 m |
Contact Us
Contact us for more information
Rosanne Ruth Agasee
Salesperson
www.rosanneagasee.com/
Forest Hill Real Estate Inc.
28a Hazelton Avenue
Toronto, Ontario M5R 2E2
28a Hazelton Avenue
Toronto, Ontario M5R 2E2
(416) 975-5588
(416) 975-8599







