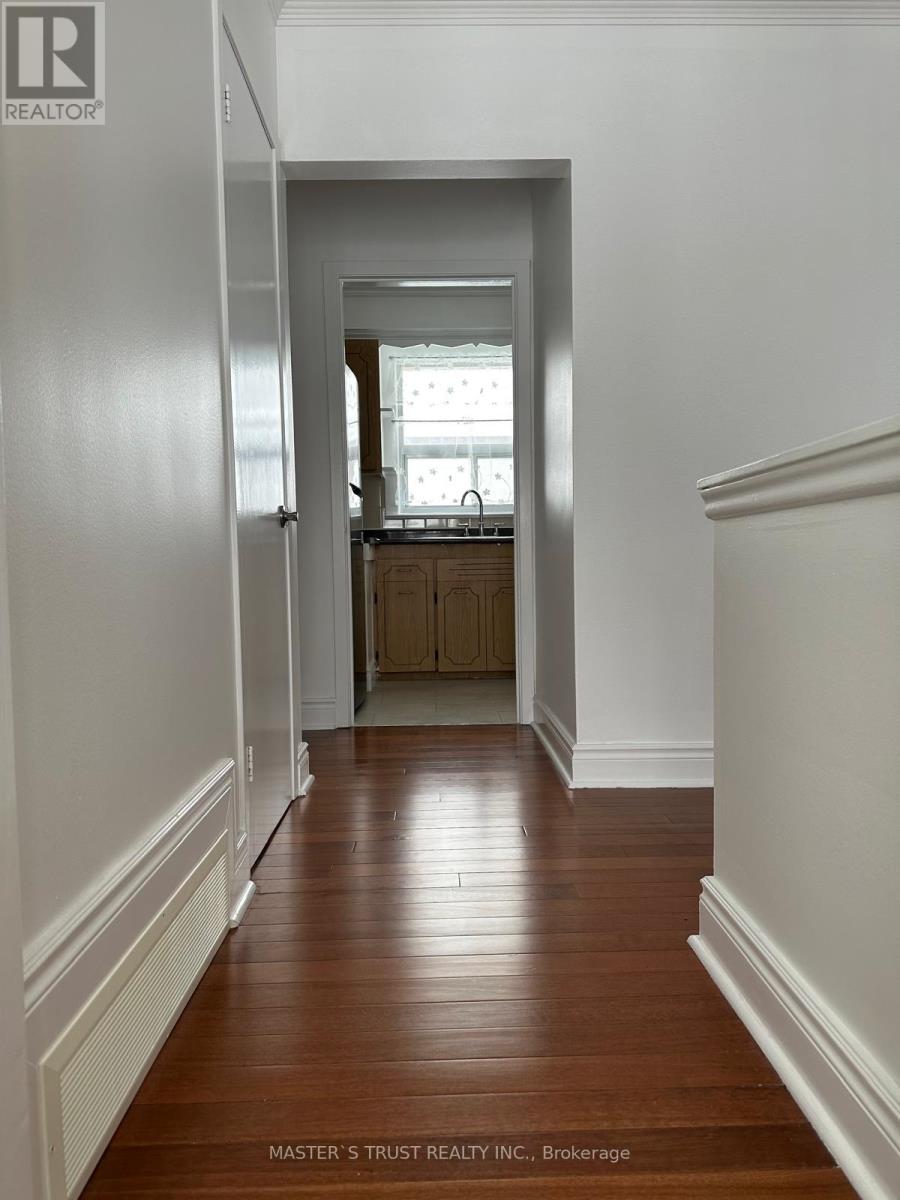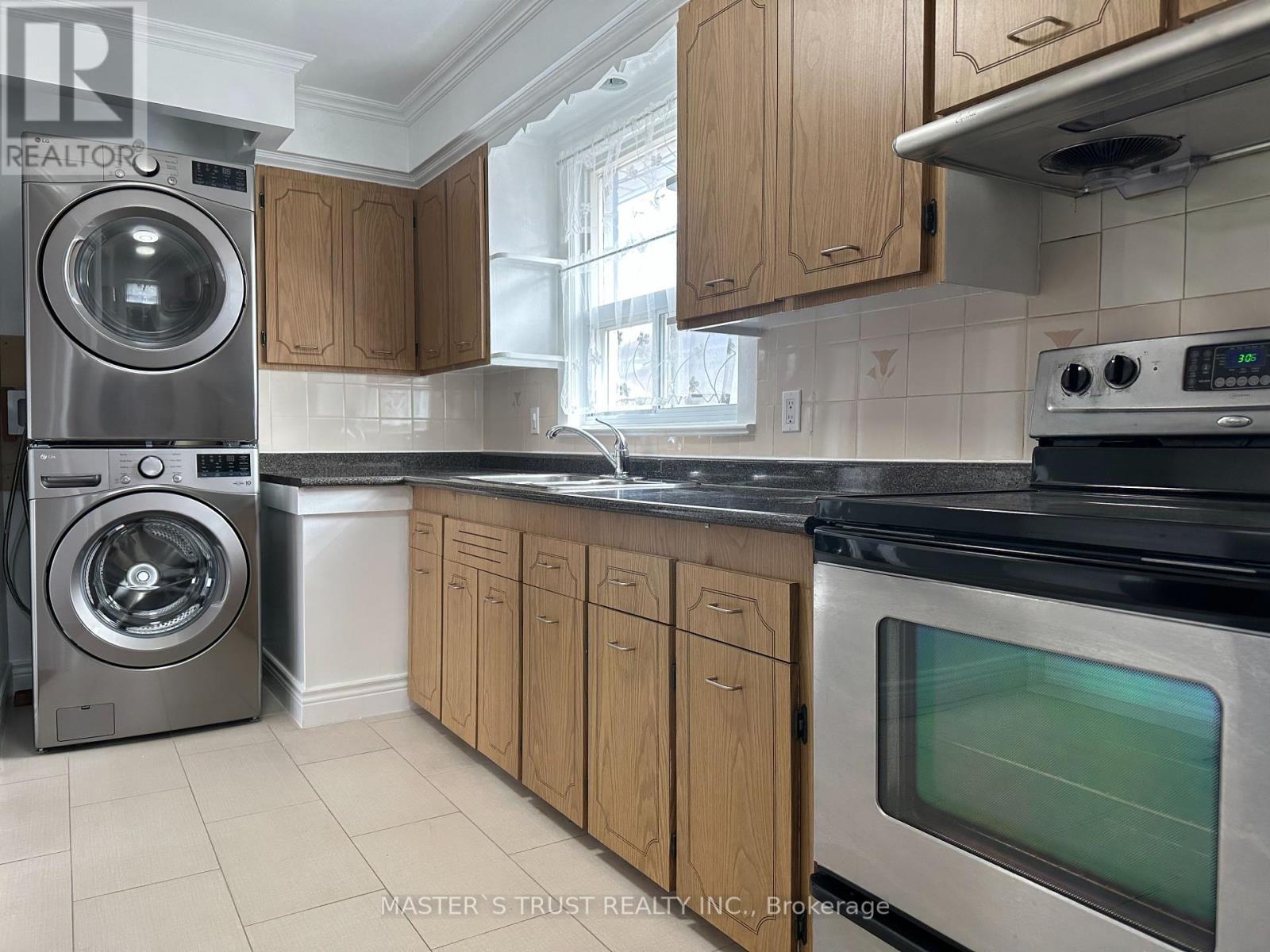Main - 59 Wye Valley Road Toronto, Ontario M1P 2A5
$2,800 Monthly
Prime location! Beautifully maintained 3-bedroom main floor bungalow for rent in Scarborough (intersection of Kennedy/Ellesmere). Bright corner lot. The kitchen is equipped with stainless steel appliances (a new fridge). Separate laundry (new washer & dryer). Hardwood floor throughout, large living room, and dining room. Close to TTC (Kennedy subway), easy access to 401, shopping, schools, library, and community centre. No smoking, no pets. 60% share of utilities. One driveway parking space is included. One garage parking spot is available for an additional $150. (id:50886)
Property Details
| MLS® Number | E12089029 |
| Property Type | Single Family |
| Community Name | Dorset Park |
| Easement | Unknown, None |
| Features | In Suite Laundry |
| Parking Space Total | 1 |
| View Type | Unobstructed Water View |
Building
| Bathroom Total | 1 |
| Bedrooms Above Ground | 3 |
| Bedrooms Total | 3 |
| Architectural Style | Bungalow |
| Basement Development | Finished |
| Basement Features | Separate Entrance |
| Basement Type | N/a (finished) |
| Construction Style Attachment | Detached |
| Cooling Type | Central Air Conditioning |
| Exterior Finish | Brick |
| Flooring Type | Hardwood, Ceramic |
| Foundation Type | Unknown |
| Heating Fuel | Natural Gas |
| Heating Type | Forced Air |
| Stories Total | 1 |
| Type | House |
| Utility Water | Municipal Water |
Parking
| Attached Garage | |
| Garage |
Land
| Access Type | Year-round Access |
| Acreage | No |
| Sewer | Sanitary Sewer |
| Size Depth | 131 Ft ,1 In |
| Size Frontage | 40 Ft |
| Size Irregular | 40 X 131.11 Ft ; Irreg As Per Survey |
| Size Total Text | 40 X 131.11 Ft ; Irreg As Per Survey |
Rooms
| Level | Type | Length | Width | Dimensions |
|---|---|---|---|---|
| Ground Level | Living Room | 5.97 m | 3.2 m | 5.97 m x 3.2 m |
| Ground Level | Dining Room | 2.94 m | 2.67 m | 2.94 m x 2.67 m |
| Ground Level | Kitchen | 4.01 m | 2.93 m | 4.01 m x 2.93 m |
| Ground Level | Primary Bedroom | 4.05 m | 3.4 m | 4.05 m x 3.4 m |
| Ground Level | Bedroom 2 | 3.38 m | 2.88 m | 3.38 m x 2.88 m |
| Ground Level | Bedroom 3 | 3 m | 2.95 m | 3 m x 2.95 m |
| Ground Level | Bathroom | 1.9 m | 1.83 m | 1.9 m x 1.83 m |
Utilities
| Sewer | Available |
https://www.realtor.ca/real-estate/28181751/main-59-wye-valley-road-toronto-dorset-park-dorset-park
Contact Us
Contact us for more information
Martin Li
Salesperson
3190 Steeles Ave East #120
Markham, Ontario L3R 1G9
(905) 940-8996
(905) 604-7661



























