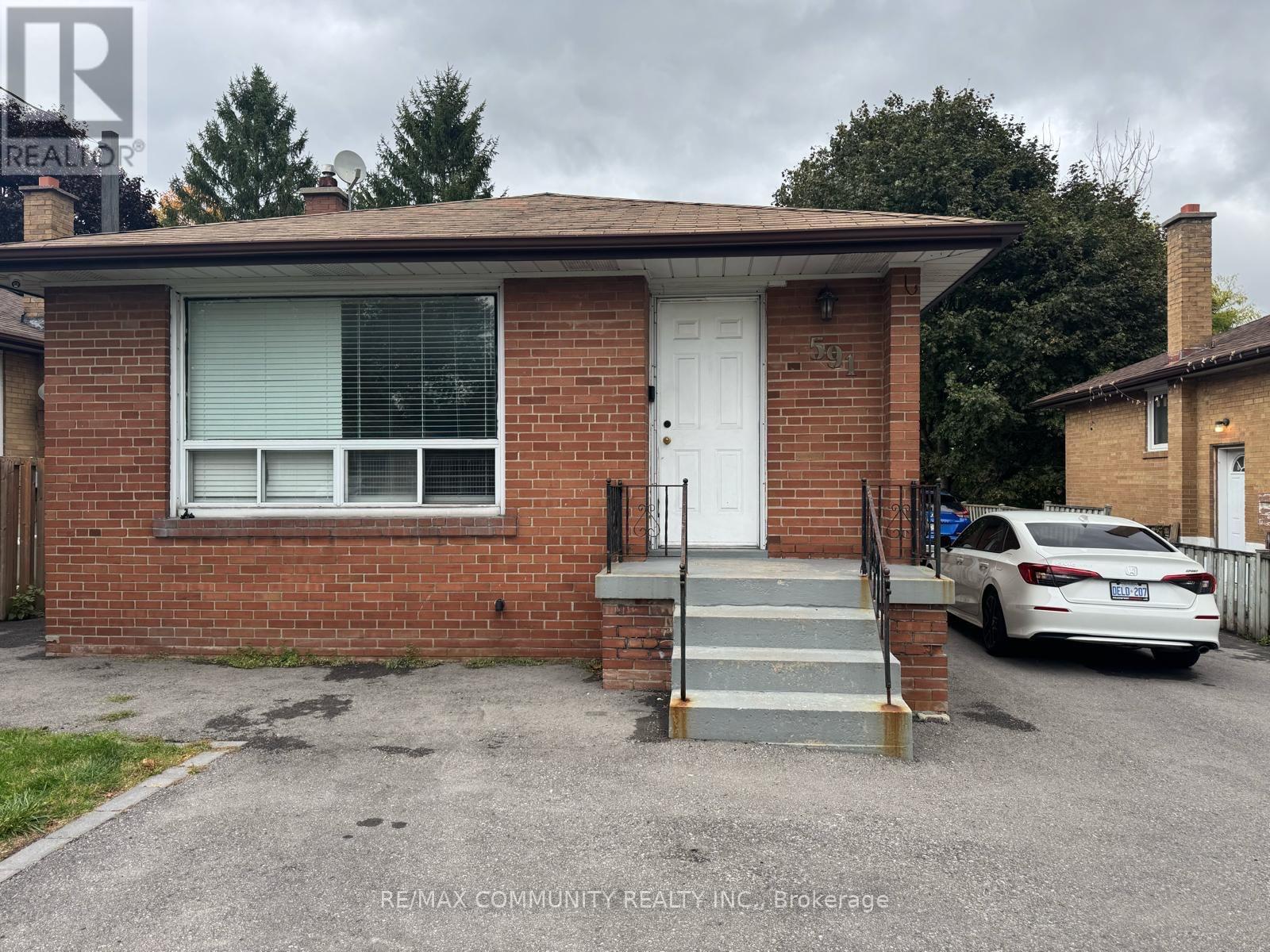Main - 591 Harmony Road S Oshawa, Ontario L1H 6V4
$2,650 Monthly
STUDENTS are welcome. This property is conveniently located close to shopping plazas and grocery stores, just off the Harmony Road interchange, in a future development area. The main unit does not include the two bedrooms in the basement, as the laundry area in the basement is shared. The basement unit, featuring two bedrooms and one bathroom, is also available for rent at $1,700 PLUS 40% UTILITIES. (id:50886)
Property Details
| MLS® Number | E12450477 |
| Property Type | Single Family |
| Community Name | Donevan |
| Parking Space Total | 1 |
Building
| Bathroom Total | 1 |
| Bedrooms Above Ground | 3 |
| Bedrooms Total | 3 |
| Architectural Style | Bungalow |
| Basement Features | Separate Entrance |
| Basement Type | N/a |
| Construction Style Attachment | Detached |
| Exterior Finish | Brick, Concrete |
| Flooring Type | Ceramic, Hardwood |
| Foundation Type | Brick |
| Heating Fuel | Natural Gas |
| Heating Type | Forced Air |
| Stories Total | 1 |
| Size Interior | 1,500 - 2,000 Ft2 |
| Type | House |
| Utility Water | Municipal Water |
Parking
| Carport | |
| Garage |
Land
| Access Type | Highway Access, Public Road |
| Acreage | No |
| Sewer | Sanitary Sewer |
Rooms
| Level | Type | Length | Width | Dimensions |
|---|---|---|---|---|
| Ground Level | Kitchen | 4.57 m | 2.17 m | 4.57 m x 2.17 m |
| Ground Level | Living Room | 4.88 m | 3.93 m | 4.88 m x 3.93 m |
| Ground Level | Primary Bedroom | 3.66 m | 2.74 m | 3.66 m x 2.74 m |
| Ground Level | Bedroom 2 | 2.9 m | 2.83 m | 2.9 m x 2.83 m |
| Ground Level | Bedroom 3 | Measurements not available |
Utilities
| Sewer | Installed |
https://www.realtor.ca/real-estate/28963239/main-591-harmony-road-s-oshawa-donevan-donevan
Contact Us
Contact us for more information
Jeya Thandikaivisakesan
Broker
203 - 1265 Morningside Ave
Toronto, Ontario M1B 3V9
(416) 287-2222
(416) 282-4488
Rasheela Sinnarajah
Salesperson
203 - 1265 Morningside Ave
Toronto, Ontario M1B 3V9
(416) 287-2222
(416) 282-4488



