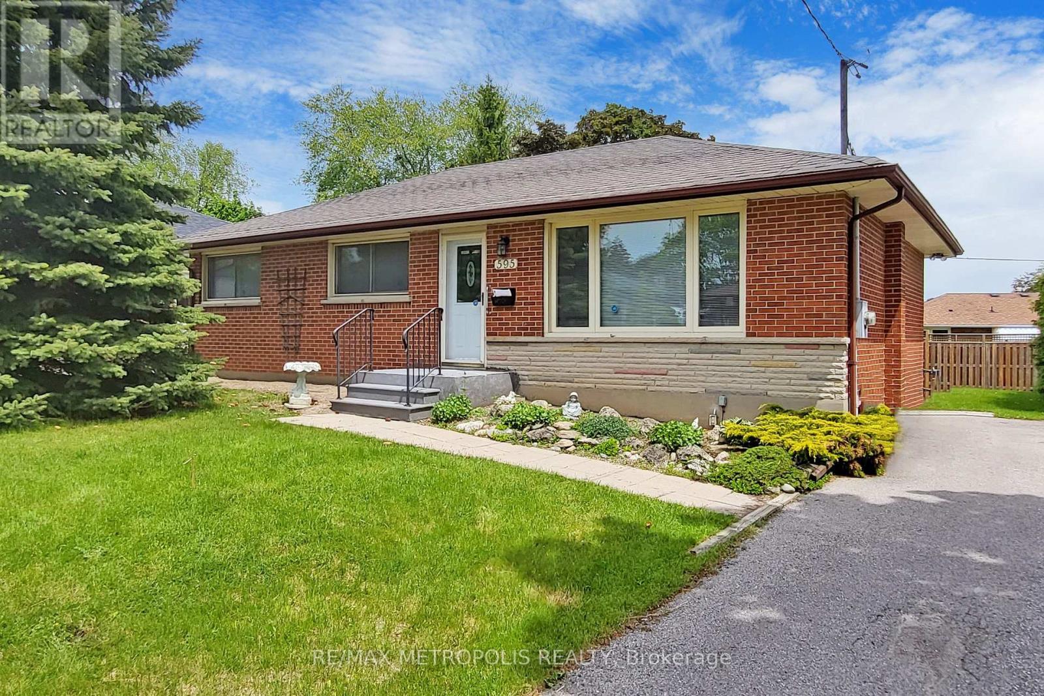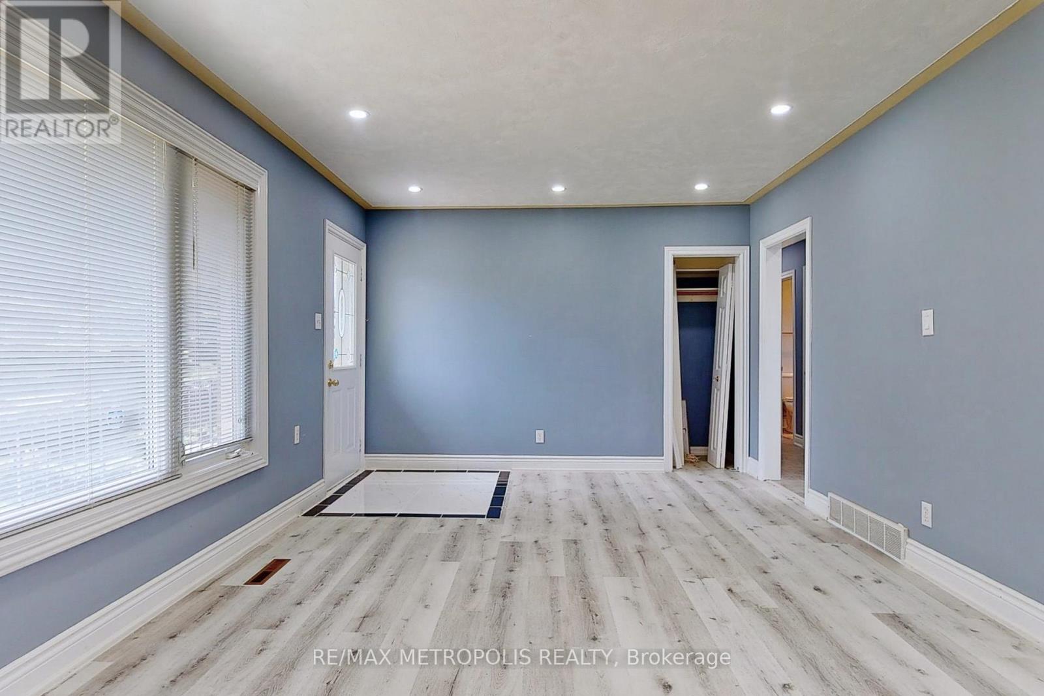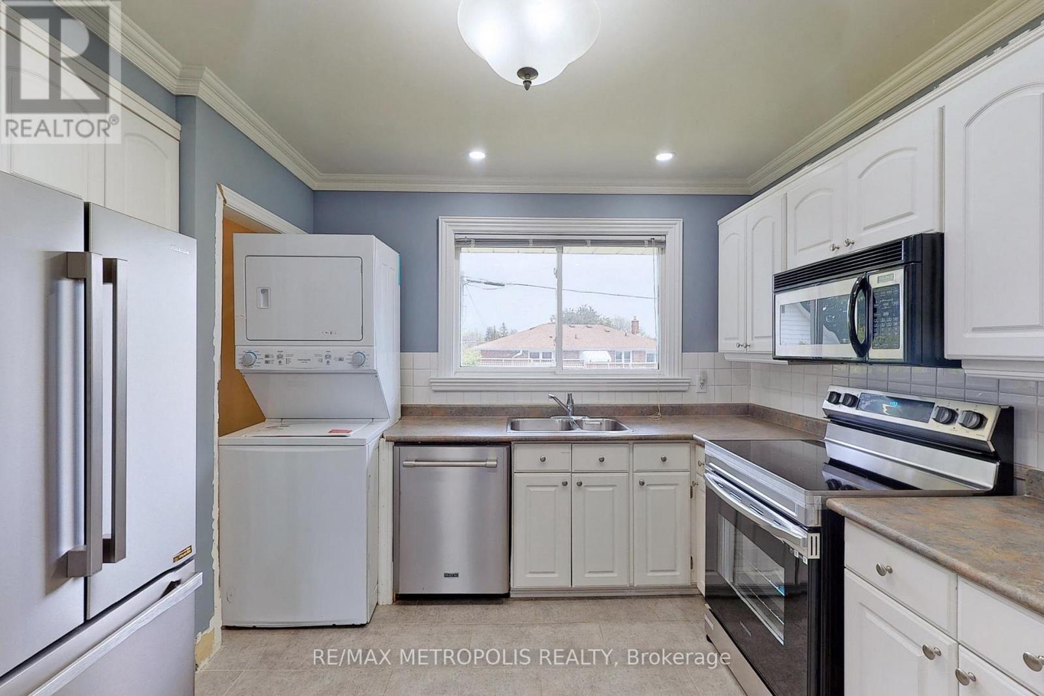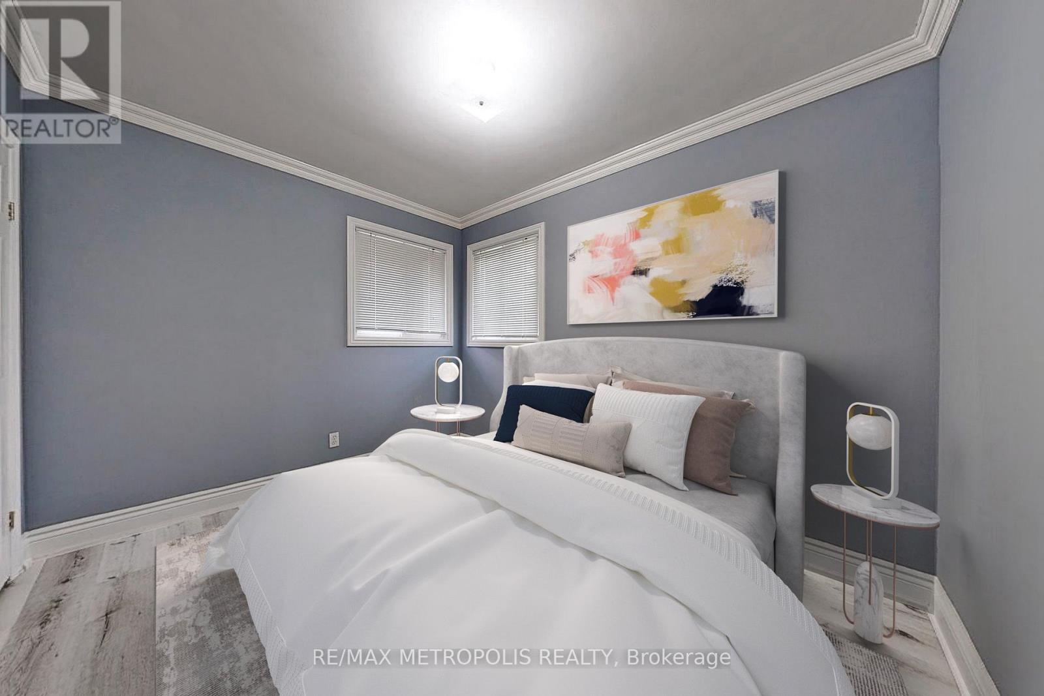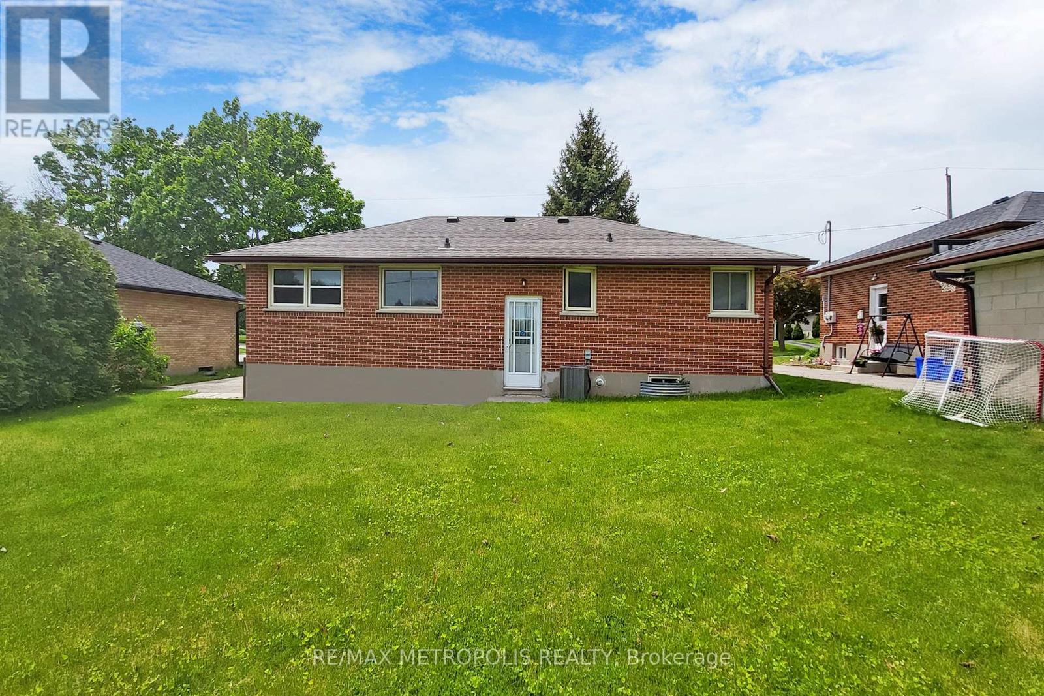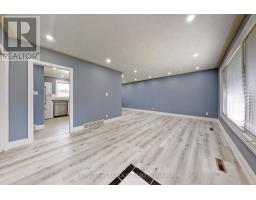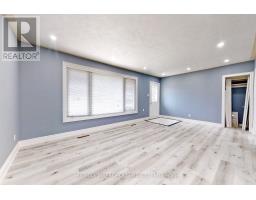Main - 595 Gibbons Street Oshawa, Ontario L1J 4Z7
$2,499 Monthly
Welcome to 595 Gibbons St, a well-maintained all-brick bungalow offering a spacious and bright main floor unit in one of Oshawa's most desirable neighborhoods. This home features a generous L-shaped living and dining area, an updated kitchen with modern finishes, three well-sized bedrooms with crown moldings and brand-new flooring, and ensuite laundry for added convenience. Enjoy an abundance of natural light throughout, creating a warm and inviting atmosphere. Ideally located within close proximity to top-rated schools, parks, playgrounds, and recreational spaces, this home is perfect for families. Just minutes from Oshawa Centre, grocery stores, and places of worship, with easy access to GO Transit and Highway 401, commuting is effortless. A new furnace and AC installed in 2021 provide year-round comfort. This exceptional rental opportunity offers the perfect balance of space, location, and modern conveniences. Don't miss your chance to call 595 Gibbons St home. Photos are virtually staged. (id:50886)
Property Details
| MLS® Number | E11995101 |
| Property Type | Single Family |
| Community Name | McLaughlin |
| Parking Space Total | 2 |
Building
| Bathroom Total | 1 |
| Bedrooms Above Ground | 3 |
| Bedrooms Total | 3 |
| Appliances | Dishwasher, Stove, Refrigerator |
| Architectural Style | Bungalow |
| Construction Style Attachment | Detached |
| Cooling Type | Central Air Conditioning |
| Exterior Finish | Brick |
| Foundation Type | Unknown |
| Heating Fuel | Natural Gas |
| Heating Type | Forced Air |
| Stories Total | 1 |
| Type | House |
| Utility Water | Municipal Water |
Parking
| No Garage |
Land
| Acreage | No |
| Sewer | Sanitary Sewer |
Rooms
| Level | Type | Length | Width | Dimensions |
|---|---|---|---|---|
| Main Level | Kitchen | 3.37 m | 2.87 m | 3.37 m x 2.87 m |
| Main Level | Living Room | 5.87 m | 3.55 m | 5.87 m x 3.55 m |
| Main Level | Dining Room | 3.55 m | 2.51 m | 3.55 m x 2.51 m |
| Main Level | Primary Bedroom | 3.55 m | 3.25 m | 3.55 m x 3.25 m |
| Main Level | Bedroom 2 | 3.27 m | 2.66 m | 3.27 m x 2.66 m |
| Main Level | Bedroom 3 | 2.92 m | 2.66 m | 2.92 m x 2.66 m |
https://www.realtor.ca/real-estate/27968403/main-595-gibbons-street-oshawa-mclaughlin-mclaughlin
Contact Us
Contact us for more information
Jabed Hossain
Salesperson
www.teamsolaiman.com/
www.facebook.com/greatservicerealestate
8321 Kennedy Rd #21-22
Markham, Ontario L3R 5N4
(905) 824-0788
(905) 817-0524
www.remaxmetropolis.ca/



