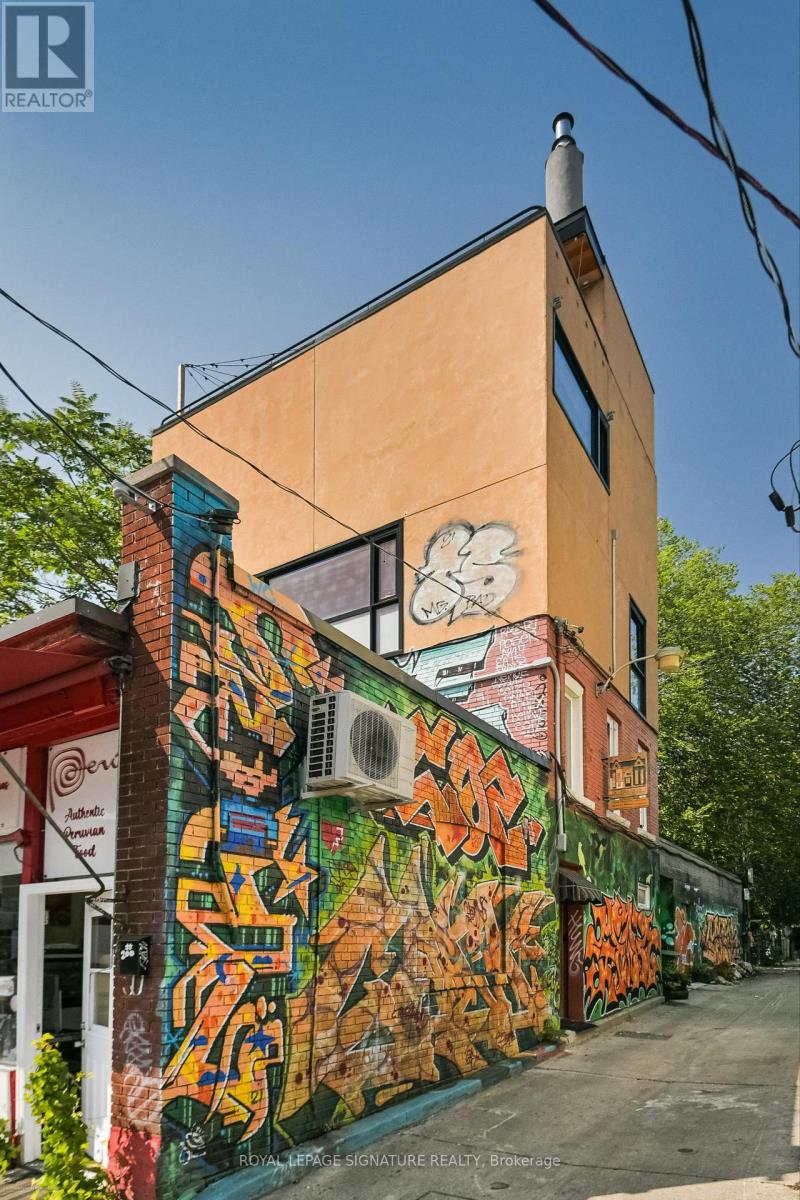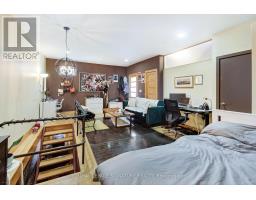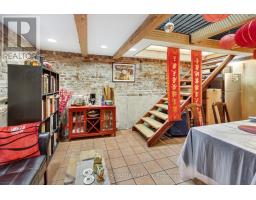Main - 6 Littlehayes Lane Toronto, Ontario M5T 1L8
1 Bedroom
1 Bathroom
Loft
Radiant Heat
$2,000 Monthly
Check Out This All-Inclusive 2-Level Loft Space In The Heart of Vibrant Kensington Market. The Main Floor Loft Space Is Open Concept And Can Be Used As A Bedroom Plus Living Room. The Main Floor 3-Piece Bath Is Super Convenient. The Lower Level Is Separated By Unique Grated Ceiling And Features A Super Functional Kitchen With Whitewashed Exposed Brick, Stainless Steel Appliances And Plenty of Space For A Full-Sized Dining Table. Or Make It The Entertaining Space Of Your Dreams! All Inclusive! Ensuite Laundry! (id:50886)
Property Details
| MLS® Number | C12132017 |
| Property Type | Single Family |
| Community Name | Kensington-Chinatown |
| Amenities Near By | Public Transit, Park |
| Features | Carpet Free |
Building
| Bathroom Total | 1 |
| Bedrooms Above Ground | 1 |
| Bedrooms Total | 1 |
| Appliances | Dishwasher, Dryer, Hood Fan, Oven, Stove, Washer, Refrigerator |
| Architectural Style | Loft |
| Basement Development | Finished |
| Basement Type | Full (finished) |
| Construction Style Attachment | Detached |
| Exterior Finish | Brick, Stucco |
| Foundation Type | Unknown |
| Heating Fuel | Natural Gas |
| Heating Type | Radiant Heat |
| Type | House |
| Utility Water | Municipal Water |
Parking
| No Garage |
Land
| Acreage | No |
| Land Amenities | Public Transit, Park |
| Sewer | Sanitary Sewer |
Rooms
| Level | Type | Length | Width | Dimensions |
|---|---|---|---|---|
| Lower Level | Kitchen | 5.1 m | 4.3 m | 5.1 m x 4.3 m |
| Lower Level | Dining Room | 5.1 m | 4.3 m | 5.1 m x 4.3 m |
| Lower Level | Living Room | 4.1 m | 1.6 m | 4.1 m x 1.6 m |
| Main Level | Bedroom | 6.9 m | 4.4 m | 6.9 m x 4.4 m |
Contact Us
Contact us for more information
Sara Camber
Salesperson
Royal LePage Signature Realty
495 Wellington St W #100
Toronto, Ontario M5V 1G1
495 Wellington St W #100
Toronto, Ontario M5V 1G1
(416) 205-0355
(416) 205-0360

































