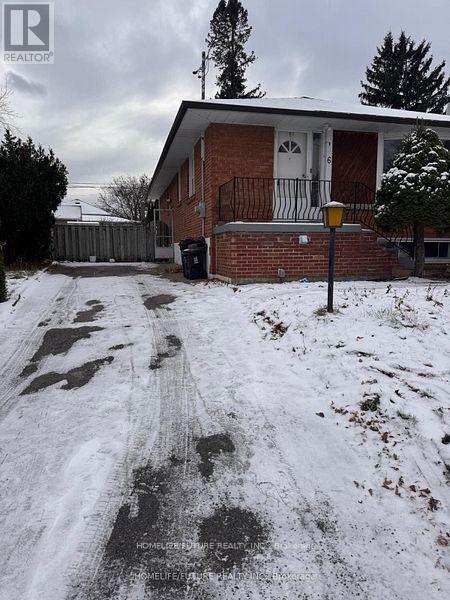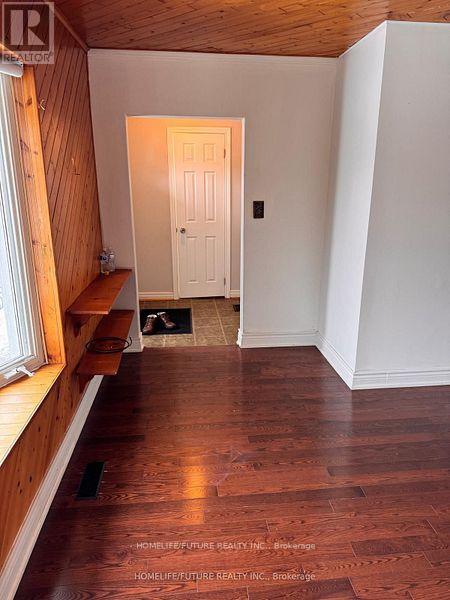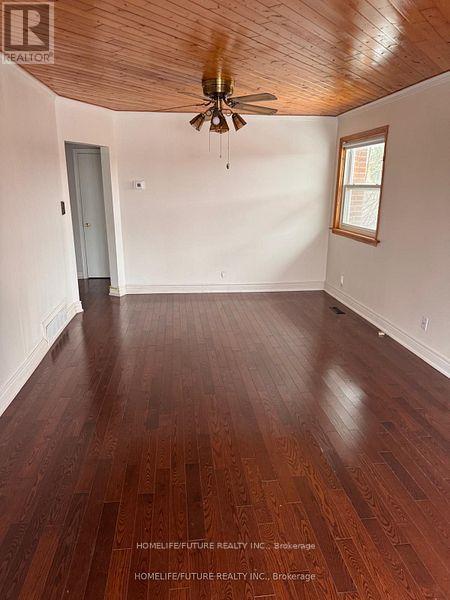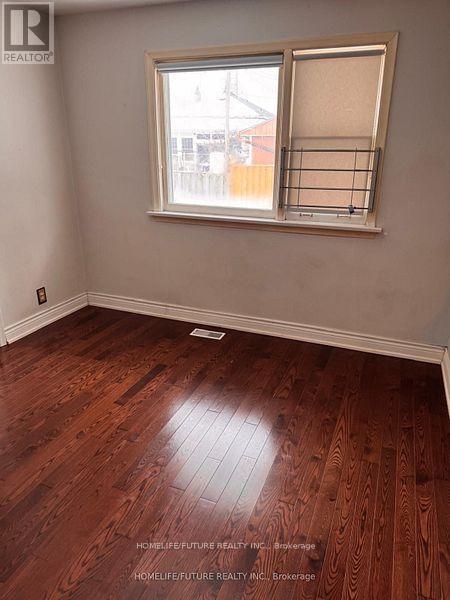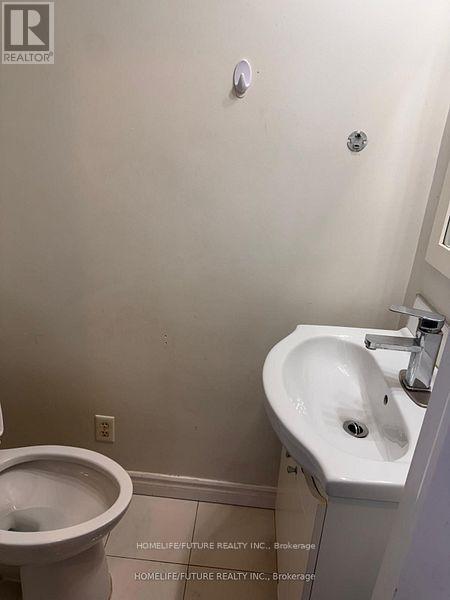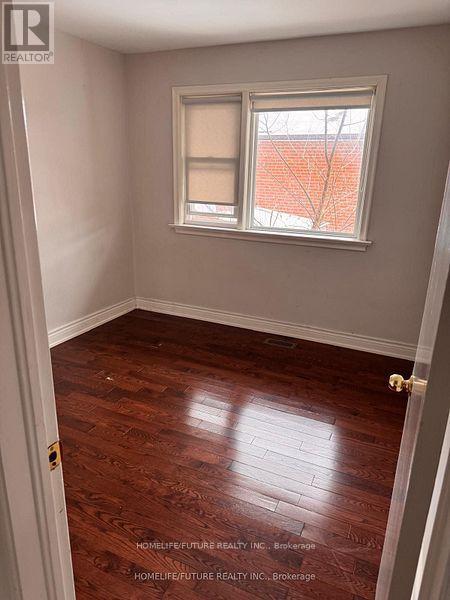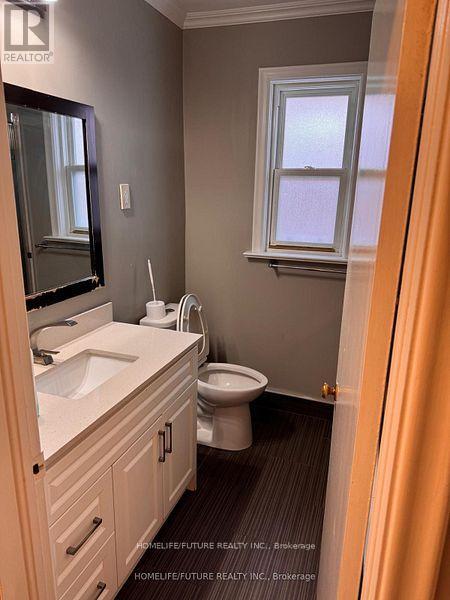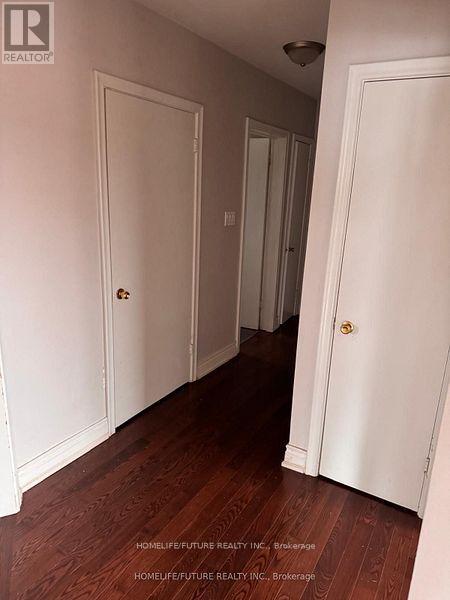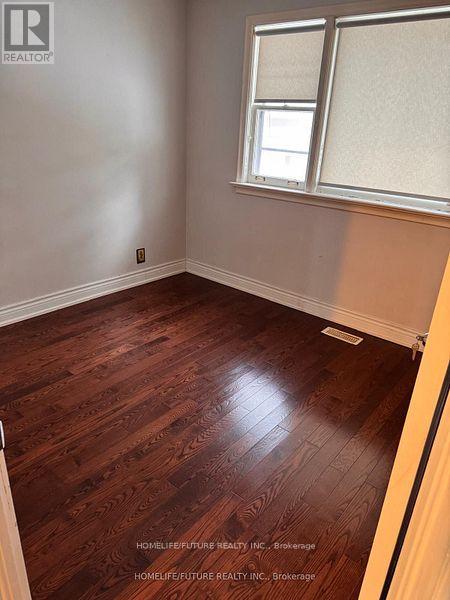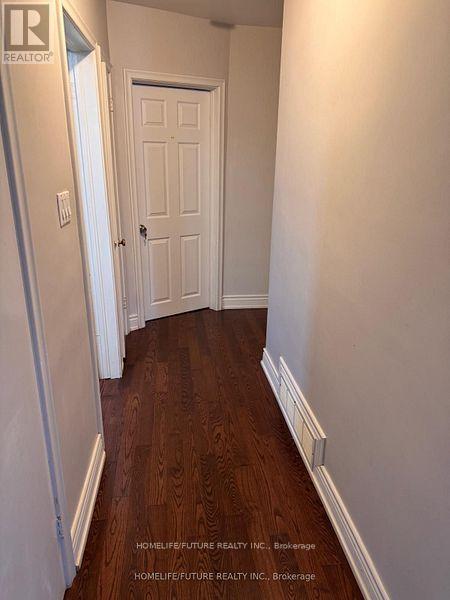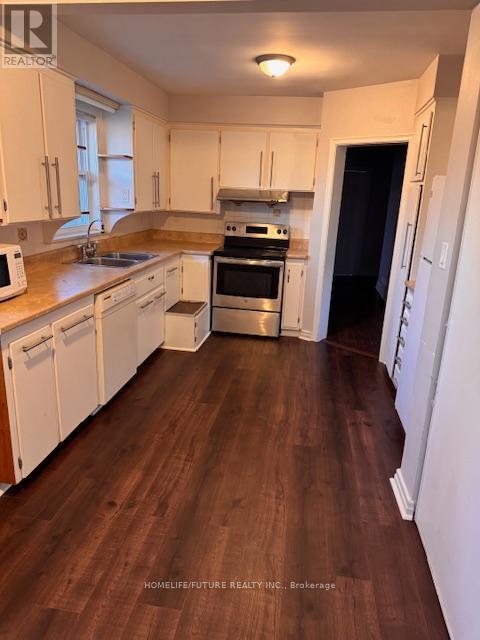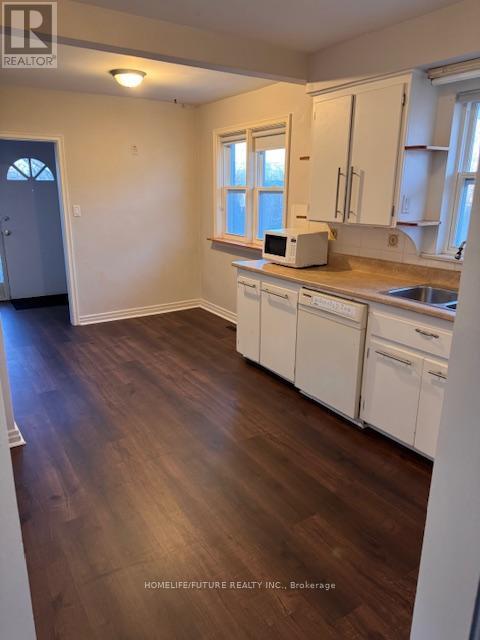Main - 6 Nero Court Toronto, Ontario M1K 4V5
3 Bedroom
2 Bathroom
700 - 1,100 ft2
Bungalow
Central Air Conditioning
Forced Air
$2,800 Monthly
Looking For AAA Tenants! Spacious And Bright 3-Bedrooms, 2 Washrooms, Built In New Appliances.This House Is Located In The Quiet And Very Family-Friendly Eglinton East Community In Scarborough. Over 1100 Sq Living Space. Conveniently Near to TTC Station, Schools, Grocery Stores, Hospital, Quick Access To all Highway (id:50886)
Property Details
| MLS® Number | E12504512 |
| Property Type | Single Family |
| Community Name | Eglinton East |
| Amenities Near By | Hospital, Park, Public Transit, Schools |
| Features | Carpet Free |
| Parking Space Total | 2 |
Building
| Bathroom Total | 2 |
| Bedrooms Above Ground | 3 |
| Bedrooms Total | 3 |
| Age | 0 To 5 Years |
| Appliances | Dishwasher, Dryer, Stove, Washer, Refrigerator |
| Architectural Style | Bungalow |
| Basement Features | Apartment In Basement, Separate Entrance |
| Basement Type | N/a, N/a |
| Construction Style Attachment | Detached |
| Cooling Type | Central Air Conditioning |
| Exterior Finish | Brick |
| Fire Protection | Smoke Detectors |
| Flooring Type | Hardwood, Vinyl |
| Foundation Type | Concrete |
| Half Bath Total | 1 |
| Heating Fuel | Natural Gas |
| Heating Type | Forced Air |
| Stories Total | 1 |
| Size Interior | 700 - 1,100 Ft2 |
| Type | House |
| Utility Water | Municipal Water |
Parking
| No Garage |
Land
| Acreage | No |
| Land Amenities | Hospital, Park, Public Transit, Schools |
| Sewer | Sanitary Sewer |
| Size Depth | 107 Ft ,9 In |
| Size Frontage | 48 Ft ,6 In |
| Size Irregular | 48.5 X 107.8 Ft |
| Size Total Text | 48.5 X 107.8 Ft|under 1/2 Acre |
Rooms
| Level | Type | Length | Width | Dimensions |
|---|---|---|---|---|
| Main Level | Living Room | 4.5 m | 4.8 m | 4.5 m x 4.8 m |
| Main Level | Dining Room | 4.02 m | 4.56 m | 4.02 m x 4.56 m |
| Main Level | Kitchen | 3.4 m | 4.06 m | 3.4 m x 4.06 m |
| Main Level | Primary Bedroom | 3.01 m | 4.87 m | 3.01 m x 4.87 m |
| Main Level | Bedroom 2 | 2.44 m | 4.87 m | 2.44 m x 4.87 m |
| Main Level | Bedroom 3 | 3.95 m | 5.48 m | 3.95 m x 5.48 m |
Utilities
| Cable | Available |
| Electricity | Available |
| Sewer | Installed |
https://www.realtor.ca/real-estate/29062104/main-6-nero-court-toronto-eglinton-east-eglinton-east
Contact Us
Contact us for more information
Kailain Thillainathan
Salesperson
Homelife/future Realty Inc.
7 Eastvale Drive Unit 205
Markham, Ontario L3S 4N8
7 Eastvale Drive Unit 205
Markham, Ontario L3S 4N8
(905) 201-9977
(905) 201-9229
Raghu Thillainathan
Salesperson
Homelife/future Realty Inc.
7 Eastvale Drive Unit 205
Markham, Ontario L3S 4N8
7 Eastvale Drive Unit 205
Markham, Ontario L3S 4N8
(905) 201-9977
(905) 201-9229

