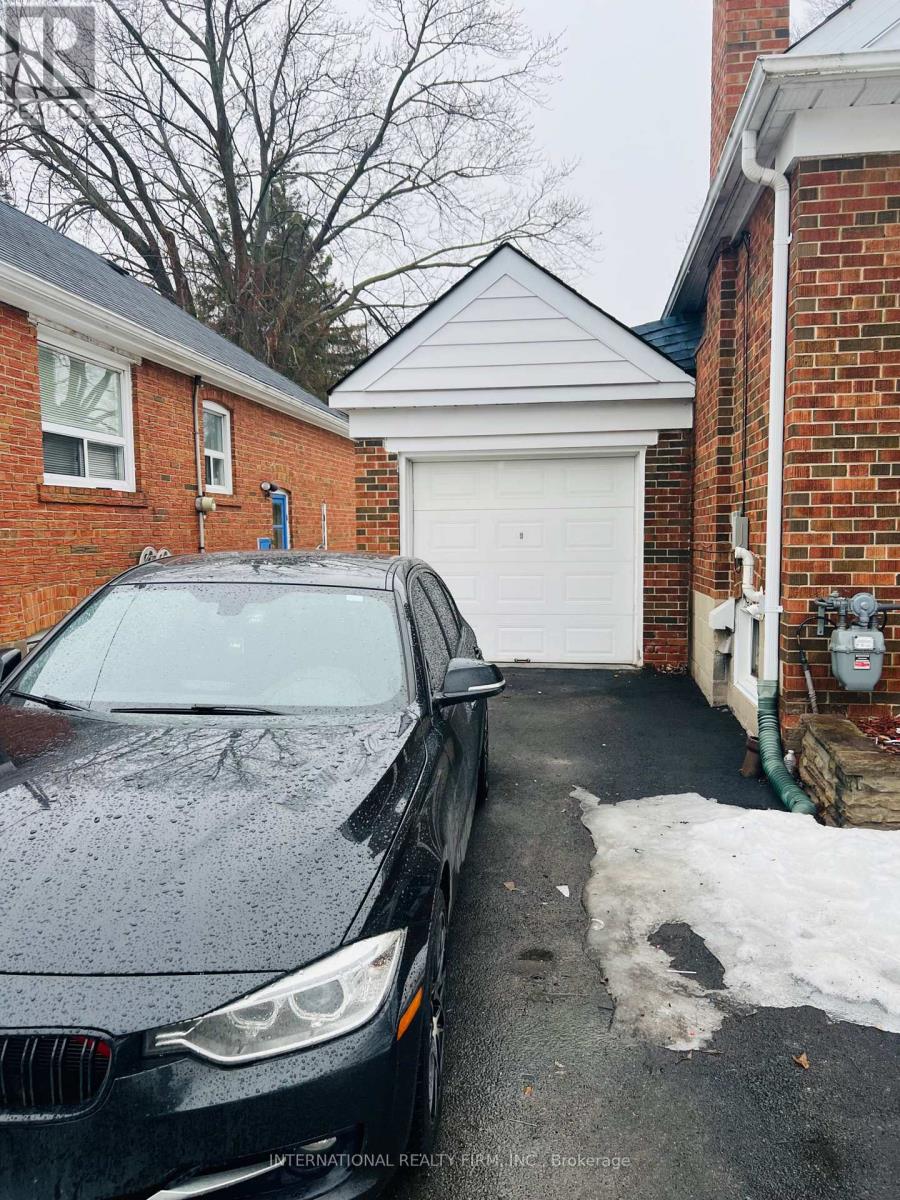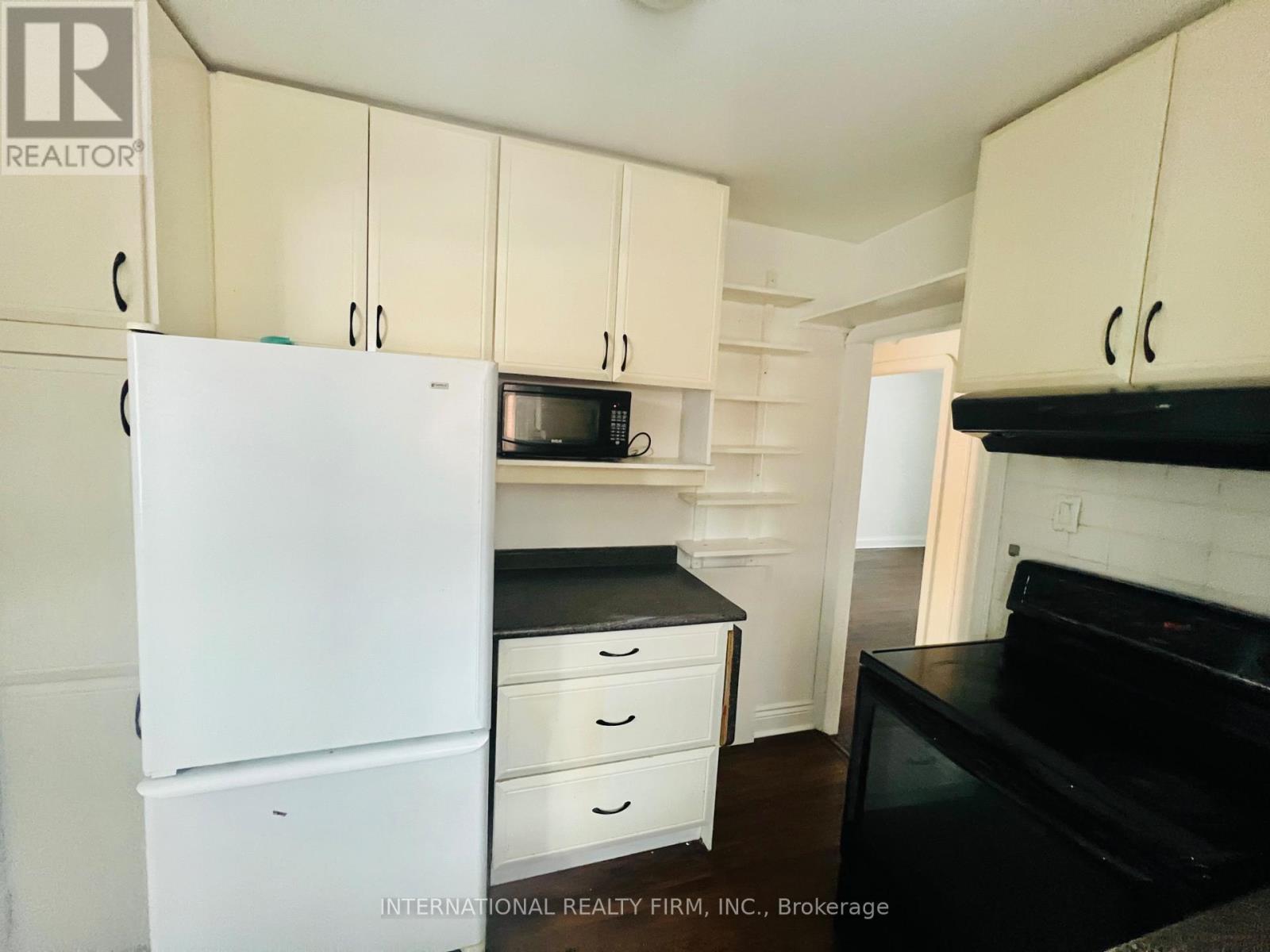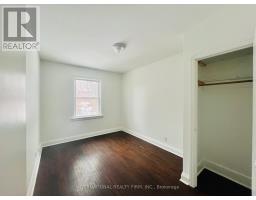Main - 6 Noreen Drive Toronto, Ontario M1R 1B8
2 Bedroom
1 Bathroom
Bungalow
Fireplace
Central Air Conditioning
Forced Air
$2,450 Monthly
Rarely Offered Main Floor Prime Wexford Area, Unit Comes With Backyard And 2 Parking Spaces, Steps To Pharmacy/Victoria Pk, Kitchen, Strip Hardwood, Fireplace, Crown Moulding, Pot Lights, Mirror Closets. Main Br W/O Huge Sundeck To Backyard, Playground For Family Entertaining! (id:50886)
Property Details
| MLS® Number | E11984536 |
| Property Type | Single Family |
| Community Name | Wexford-Maryvale |
| Features | Carpet Free |
| Parking Space Total | 2 |
Building
| Bathroom Total | 1 |
| Bedrooms Above Ground | 2 |
| Bedrooms Total | 2 |
| Appliances | Dryer, Washer, Refrigerator |
| Architectural Style | Bungalow |
| Basement Development | Finished |
| Basement Type | N/a (finished) |
| Construction Style Attachment | Detached |
| Cooling Type | Central Air Conditioning |
| Exterior Finish | Brick |
| Fireplace Present | Yes |
| Foundation Type | Block |
| Heating Fuel | Natural Gas |
| Heating Type | Forced Air |
| Stories Total | 1 |
| Type | House |
| Utility Water | Municipal Water |
Parking
| Attached Garage | |
| Garage |
Land
| Acreage | No |
| Sewer | Sanitary Sewer |
| Size Depth | 177 Ft ,3 In |
| Size Frontage | 40 Ft |
| Size Irregular | 40 X 177.27 Ft |
| Size Total Text | 40 X 177.27 Ft |
Rooms
| Level | Type | Length | Width | Dimensions |
|---|---|---|---|---|
| Ground Level | Foyer | 1.85 m | 1.23 m | 1.85 m x 1.23 m |
| Ground Level | Living Room | 5.44 m | 3.38 m | 5.44 m x 3.38 m |
| Ground Level | Kitchen | 2.8 m | 2.67 m | 2.8 m x 2.67 m |
| Ground Level | Primary Bedroom | 3.87 m | 3.33 m | 3.87 m x 3.33 m |
| Ground Level | Bedroom 2 | 3.89 m | 2.76 m | 3.89 m x 2.76 m |
Contact Us
Contact us for more information
Syed Tanveer Qazmi
Salesperson
International Realty Firm, Inc.
2 Sheppard Avenue East, 20th Floor
Toronto, Ontario M2N 5Y7
2 Sheppard Avenue East, 20th Floor
Toronto, Ontario M2N 5Y7
(647) 494-8012
(289) 475-5524
www.internationalrealtyfirm.com/















































