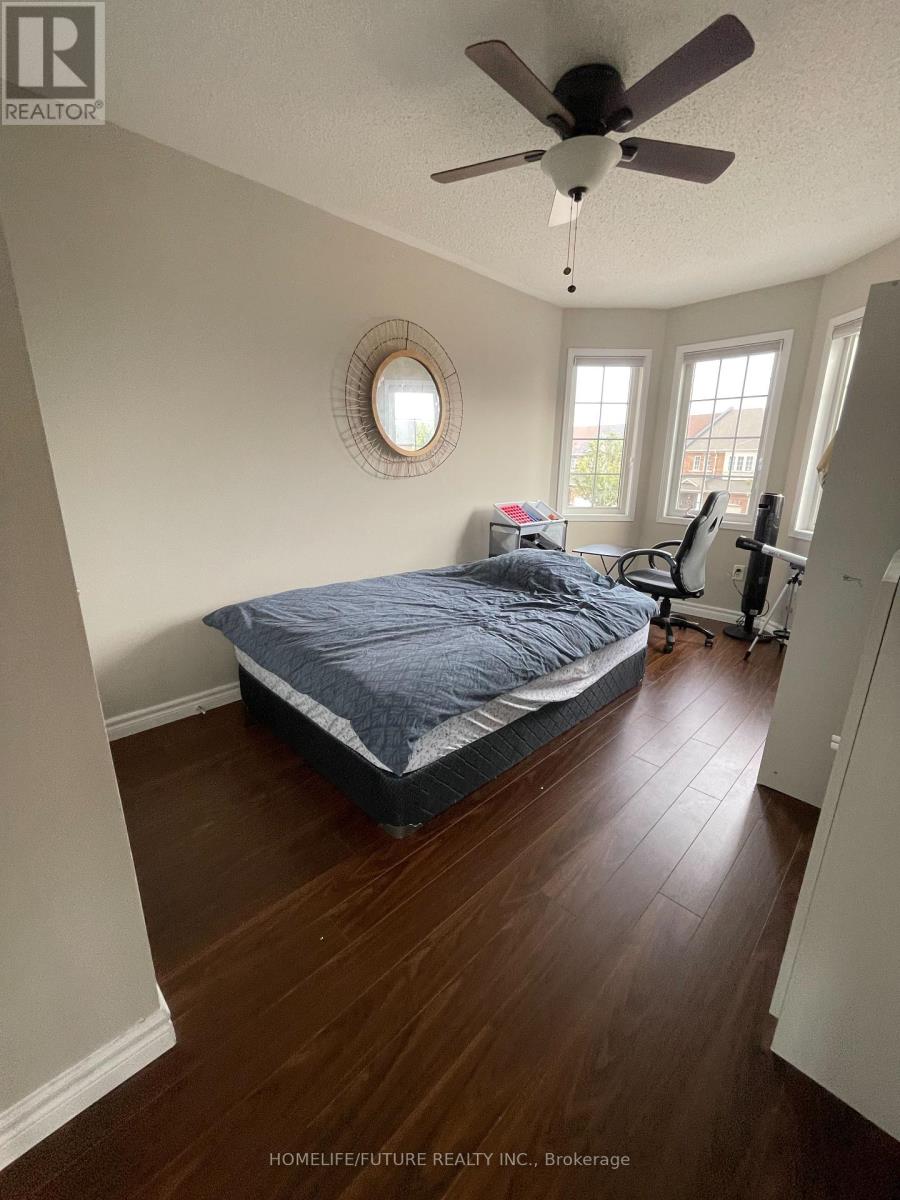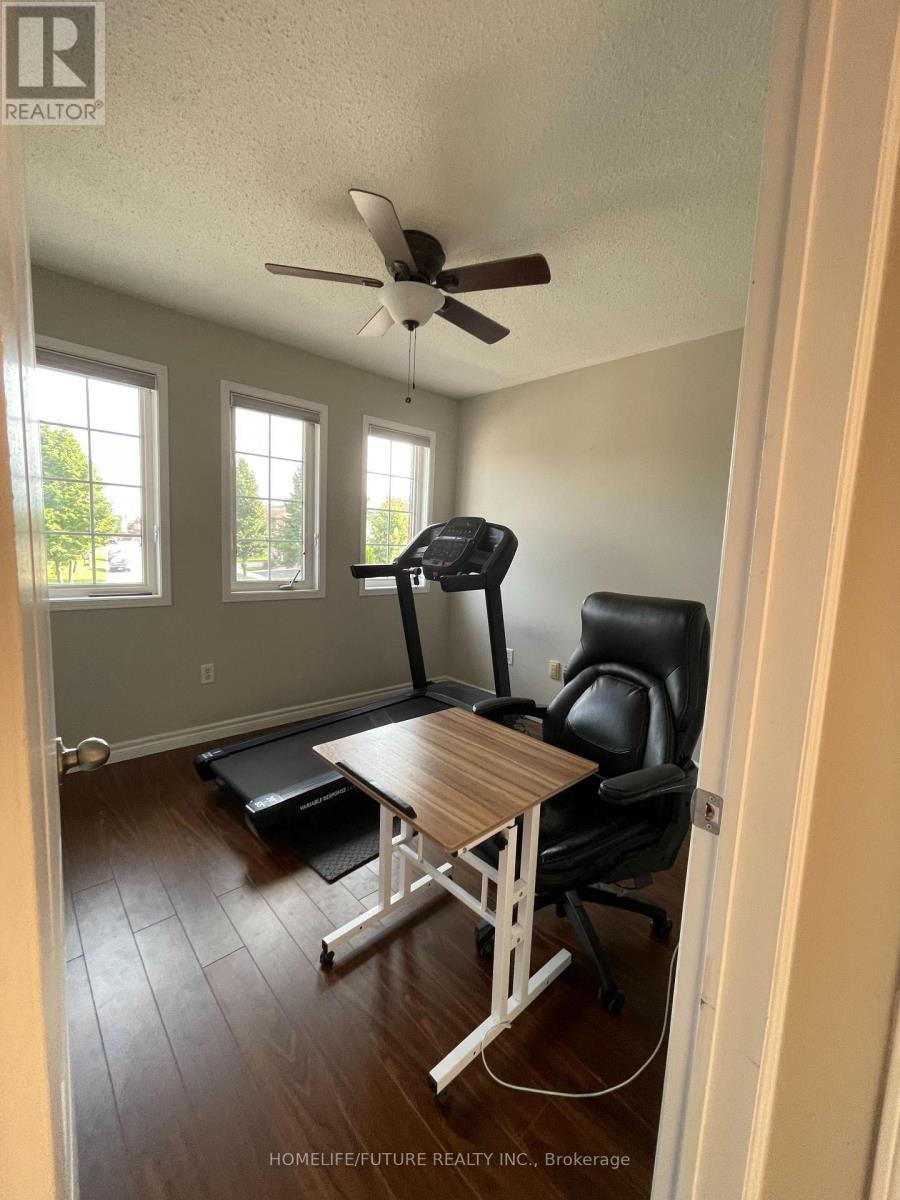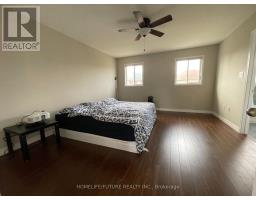Main - 63 Presley Crescent Whitby, Ontario L1P 1V2
$2,900 Monthly
This Bright, Detached Home Is Located In The Esteemed Williamsburg Neighborhood. The Main Floor Features A Cozy Living And Dining Area, Complemented By A Spacious Kitchen. A Breakfast Area With A Walkout Leads To The Backyard, Providing A Perfect Space For Outdoor Relaxation. The Second Floor Boasts Three Generously Sized Bedrooms, Each With Windows And Closets, Offering Ample Storage And Natural Light. Conveniently Located Within Walking Distance To Schools And Parks, And Just Minutes From Hwy 401, 407, And 412, This Home Offers Both Comfort And Accessibility. Main Floor Tenant Pay 60% Utilities. (id:50886)
Property Details
| MLS® Number | E11983315 |
| Property Type | Single Family |
| Community Name | Williamsburg |
| Amenities Near By | Hospital, Park, Place Of Worship, Schools |
| Parking Space Total | 2 |
Building
| Bathroom Total | 3 |
| Bedrooms Above Ground | 3 |
| Bedrooms Total | 3 |
| Appliances | Dishwasher, Dryer, Stove, Washer, Refrigerator |
| Basement Development | Finished |
| Basement Features | Separate Entrance |
| Basement Type | N/a (finished) |
| Construction Style Attachment | Detached |
| Cooling Type | Central Air Conditioning |
| Exterior Finish | Brick |
| Flooring Type | Laminate, Ceramic |
| Foundation Type | Concrete |
| Half Bath Total | 1 |
| Heating Fuel | Natural Gas |
| Heating Type | Forced Air |
| Stories Total | 2 |
| Type | House |
| Utility Water | Municipal Water |
Parking
| Attached Garage | |
| Garage |
Land
| Acreage | No |
| Land Amenities | Hospital, Park, Place Of Worship, Schools |
| Sewer | Sanitary Sewer |
Rooms
| Level | Type | Length | Width | Dimensions |
|---|---|---|---|---|
| Second Level | Primary Bedroom | 4.63 m | 3.99 m | 4.63 m x 3.99 m |
| Second Level | Bedroom 2 | 3.47 m | 2.74 m | 3.47 m x 2.74 m |
| Second Level | Bedroom 3 | 5.79 m | 4.27 m | 5.79 m x 4.27 m |
| Main Level | Living Room | 6.58 m | 3.11 m | 6.58 m x 3.11 m |
| Main Level | Dining Room | 6.71 m | 3.11 m | 6.71 m x 3.11 m |
| Main Level | Kitchen | 4.08 m | 2.47 m | 4.08 m x 2.47 m |
| Main Level | Eating Area | 2.93 m | 2.47 m | 2.93 m x 2.47 m |
Contact Us
Contact us for more information
Suthakaran Jegarajasekaram
Broker
(647) 628-1425
www.facebook.com/suthakaran.jegarajasekaram
7 Eastvale Drive Unit 205
Markham, Ontario L3S 4N8
(905) 201-9977
(905) 201-9229
Sivakumar Shanmuganathan
Broker
www.futuregtahomes.com/
www.facebook.com/futuregtahome/?ref=bookmarks
twitter.com/sivakumar1213
www.linkedin.com/in/siva-shanmuganathan-852bba17/
7 Eastvale Drive Unit 205
Markham, Ontario L3S 4N8
(905) 201-9977
(905) 201-9229





























