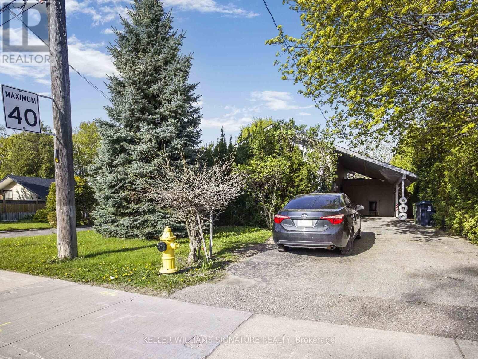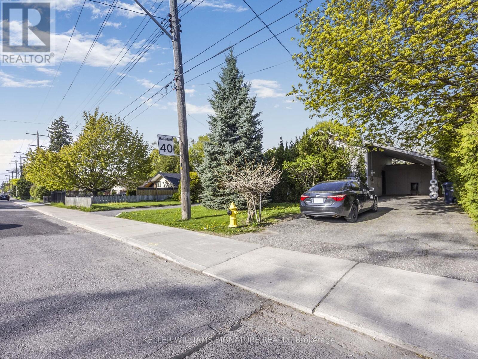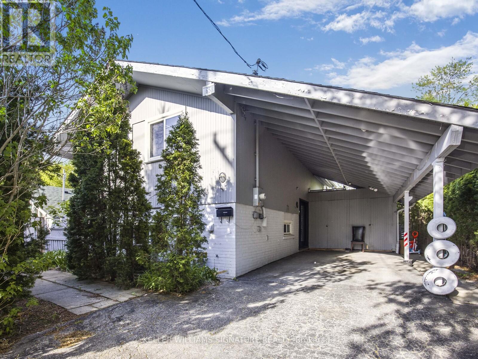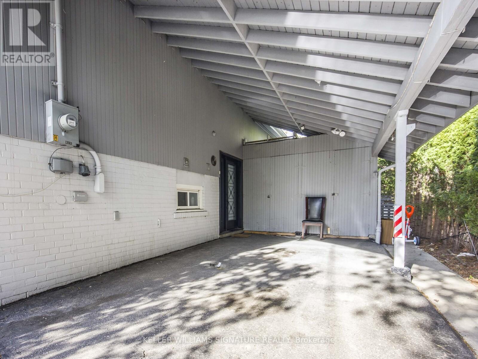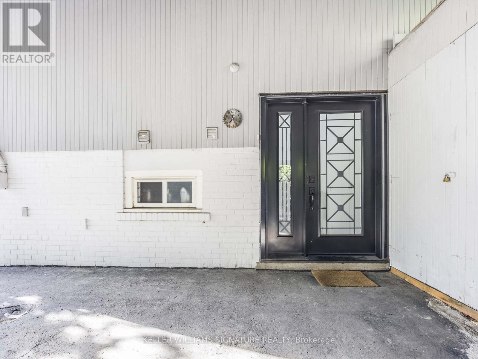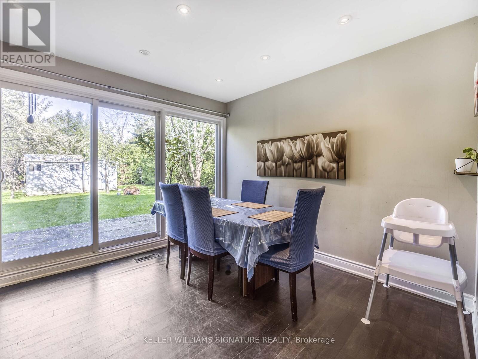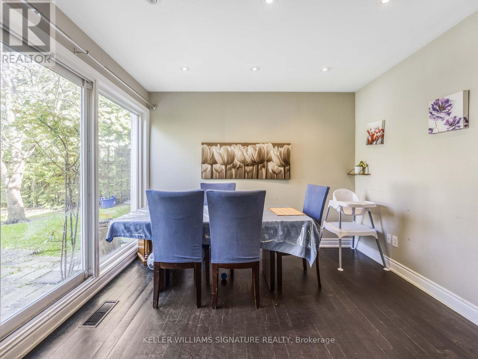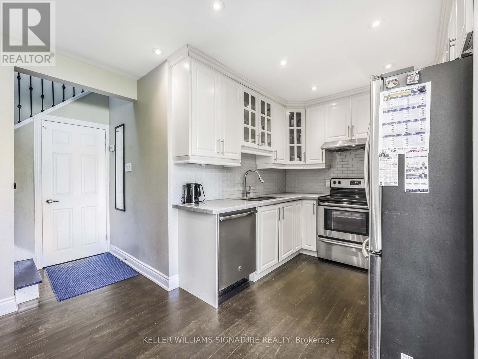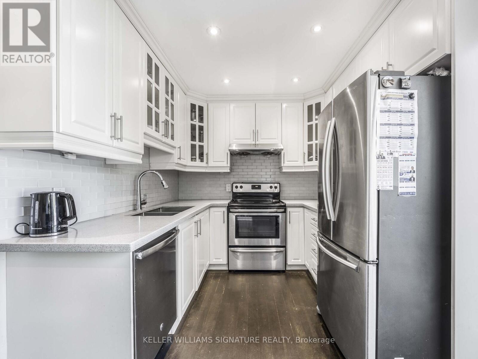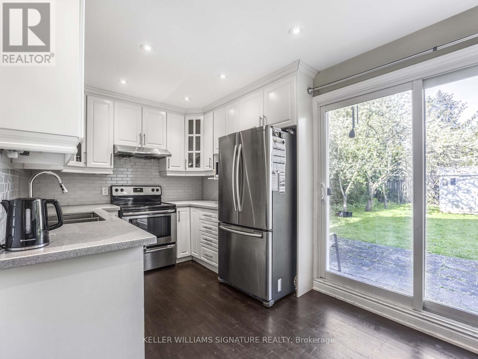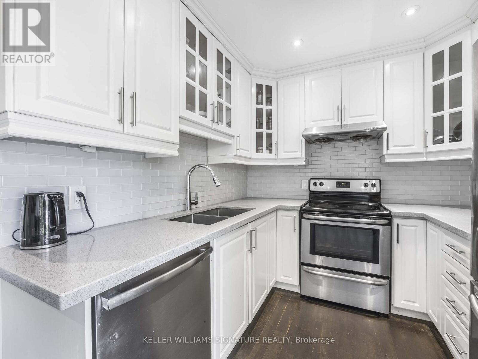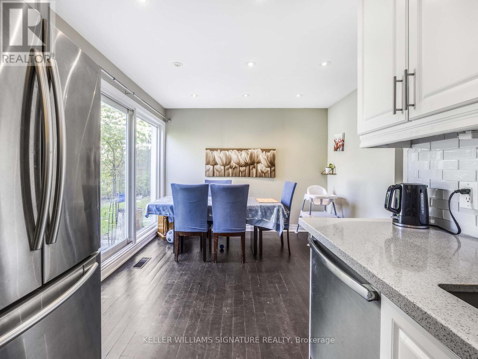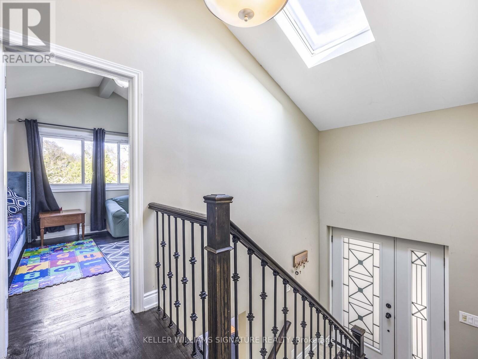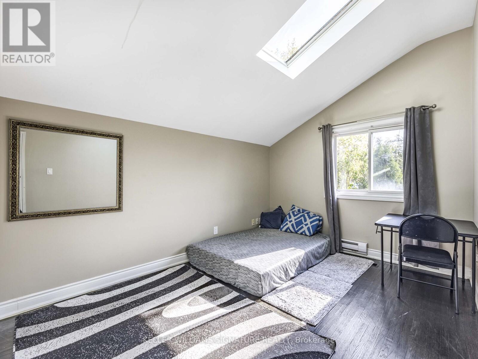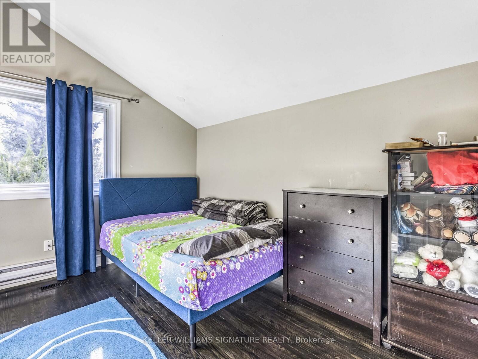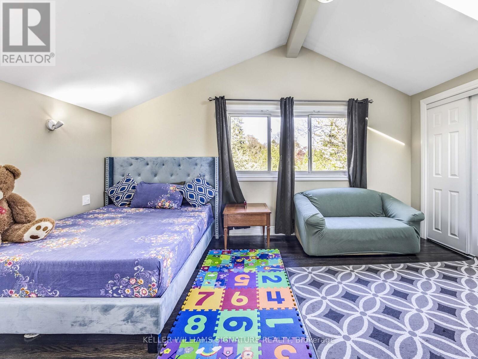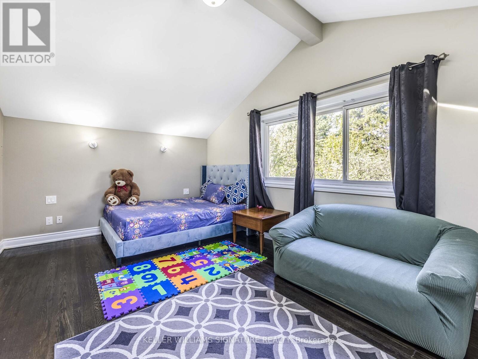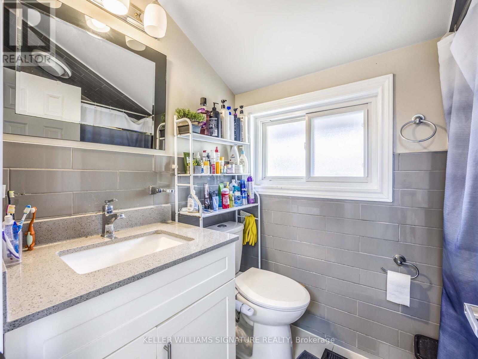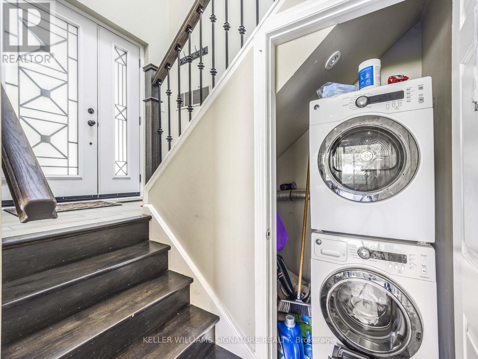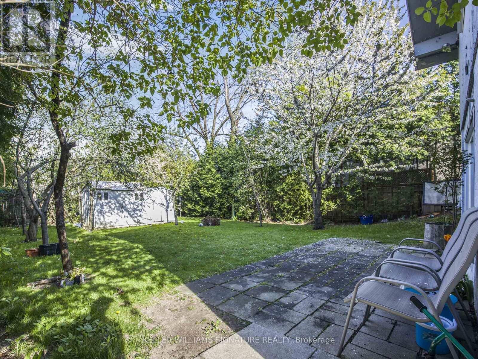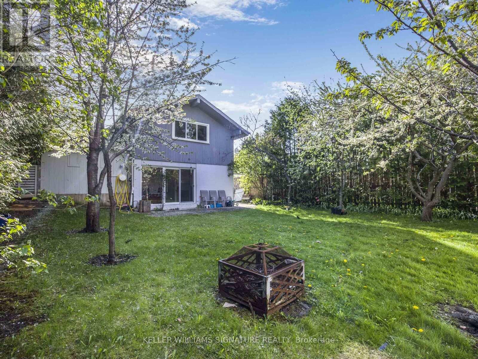Main - 65 Orton Park Road Toronto, Ontario M1G 3V1
3 Bedroom
1 Bathroom
1,100 - 1,500 ft2
Central Air Conditioning
Forced Air
$2,900 Monthly
Welcome to 65 Orton Park Rd, Gorgeous 3 bedroom main level unit, with Skylights throughout. Walk out from ground level Kitchen, dining, living room to lusciously green backyard filled with trees, maintained by a landscaping company. 3 Bedrooms on Upper level with 1 bathroom. ensuite laundry, 2 car parking with ample storage in oversized storage shed. All inclusive of Heat, Hydro and Water. Close to transit, highways, schools, shopping and parks. (id:50886)
Property Details
| MLS® Number | E12147141 |
| Property Type | Single Family |
| Community Name | Morningside |
| Features | Carpet Free, In Suite Laundry |
| Parking Space Total | 2 |
Building
| Bathroom Total | 1 |
| Bedrooms Above Ground | 3 |
| Bedrooms Total | 3 |
| Appliances | Dishwasher, Dryer, Stove, Washer, Refrigerator |
| Construction Style Attachment | Detached |
| Construction Style Split Level | Sidesplit |
| Cooling Type | Central Air Conditioning |
| Exterior Finish | Aluminum Siding |
| Foundation Type | Unknown |
| Heating Fuel | Natural Gas |
| Heating Type | Forced Air |
| Size Interior | 1,100 - 1,500 Ft2 |
| Type | House |
| Utility Water | Municipal Water |
Parking
| Carport | |
| No Garage |
Land
| Acreage | No |
| Sewer | Sanitary Sewer |
| Size Depth | 130 Ft |
| Size Frontage | 45 Ft |
| Size Irregular | 45 X 130 Ft |
| Size Total Text | 45 X 130 Ft |
Rooms
| Level | Type | Length | Width | Dimensions |
|---|---|---|---|---|
| Second Level | Primary Bedroom | 4.93 m | 3.45 m | 4.93 m x 3.45 m |
| Second Level | Bedroom 2 | 3.05 m | 4.55 m | 3.05 m x 4.55 m |
| Second Level | Bedroom 3 | 2.59 m | 3.45 m | 2.59 m x 3.45 m |
| Main Level | Living Room | 3.15 m | 3.45 m | 3.15 m x 3.45 m |
| Main Level | Kitchen | 2.62 m | 2.51 m | 2.62 m x 2.51 m |
| Main Level | Laundry Room | 1.63 m | 0.94 m | 1.63 m x 0.94 m |
Utilities
| Cable | Available |
| Sewer | Available |
https://www.realtor.ca/real-estate/28309875/main-65-orton-park-road-toronto-morningside-morningside
Contact Us
Contact us for more information
Kara Cwiek
Salesperson
Keller Williams Signature Realty
245 Wyecroft Rd #4c
Oakville, Ontario L6K 3Y6
245 Wyecroft Rd #4c
Oakville, Ontario L6K 3Y6
(905) 844-7788
(289) 288-0528

