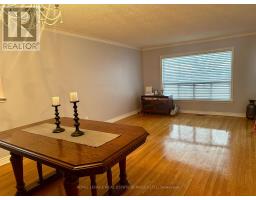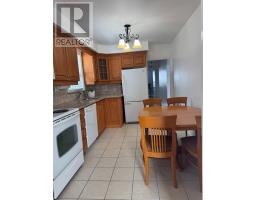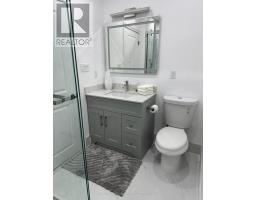Main - 66 Nordin Avenue Toronto, Ontario M8Z 2B3
$2,950 Monthly
Beautiful 3 Bedroom, Main Floor Unit of a Bungalow Backs Onto Park. Includes 2 Parking Spots on the Driveway. Partially Furnished. Large Open Concept Living/Dining Room W/Hutch & Dining Table. Separate Kitchen W/Exquisite Cabinetry and Marble Countertop & Double Sink and is Furnished W/Table & Chairs. Tastefully Renovated Washroom with Shower. Gleaming Hardwood Floors. Large Front Porch. House is Freshly Painted. Foyer W/Deep Double Door Closet. Laundry Included. Nestled in a Quiet & Mature Treelined Neighbourhood. Easy Access to Transit, Bloor Subway Line, and Highways. Walking Distance to Public & Catholic Schools, Community Outdoor Pool (Ourland Park) & Indoor Pool (Norseman) & Grocery Stores & Costco, Coffee Shops/Desert Shops, Lots Of Sit Down and Fast Food Restaurants. Steps to Cineplex Movie Theatre, Banks, and Medical & Dental Clinics. Close Proximity to Sherway Mall and Many More Shopping Areas Along The Queensway. Excellent Walk Score! Awesome Location! (id:50886)
Property Details
| MLS® Number | W11982741 |
| Property Type | Single Family |
| Community Name | Islington-City Centre West |
| Amenities Near By | Park, Public Transit, Schools |
| Community Features | School Bus |
| Features | Carpet Free |
| Parking Space Total | 2 |
| Structure | Porch |
Building
| Bathroom Total | 1 |
| Bedrooms Above Ground | 3 |
| Bedrooms Total | 3 |
| Appliances | Dryer, Microwave, Range, Refrigerator, Stove, Washer, Window Coverings |
| Architectural Style | Bungalow |
| Basement Development | Finished |
| Basement Features | Separate Entrance |
| Basement Type | N/a (finished) |
| Construction Style Attachment | Detached |
| Cooling Type | Central Air Conditioning |
| Exterior Finish | Brick |
| Flooring Type | Hardwood, Ceramic |
| Foundation Type | Concrete |
| Heating Fuel | Natural Gas |
| Heating Type | Forced Air |
| Stories Total | 1 |
| Size Interior | 700 - 1,100 Ft2 |
| Type | House |
| Utility Water | Municipal Water |
Parking
| Detached Garage | |
| Garage |
Land
| Acreage | No |
| Fence Type | Fenced Yard |
| Land Amenities | Park, Public Transit, Schools |
| Sewer | Sanitary Sewer |
| Size Depth | 125 Ft |
| Size Frontage | 40 Ft |
| Size Irregular | 40 X 125 Ft |
| Size Total Text | 40 X 125 Ft |
Rooms
| Level | Type | Length | Width | Dimensions |
|---|---|---|---|---|
| Main Level | Bedroom | 3.66 m | 3.05 m | 3.66 m x 3.05 m |
| Main Level | Bedroom 2 | 3.35 m | 2.74 m | 3.35 m x 2.74 m |
| Main Level | Bedroom 3 | 3.75 m | 2.53 m | 3.75 m x 2.53 m |
| Main Level | Kitchen | 2.74 m | 4.27 m | 2.74 m x 4.27 m |
| Main Level | Living Room | 3.75 m | 6.71 m | 3.75 m x 6.71 m |
| Main Level | Bathroom | Measurements not available |
Utilities
| Sewer | Installed |
Contact Us
Contact us for more information
Kish Patel
Salesperson
(647) 984-6631
2320 Bloor Street West
Toronto, Ontario M6S 1P2
(416) 762-8255
(416) 762-8853







































