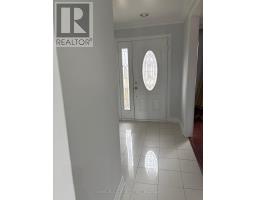Main - 7 Marsha Drive Toronto, Ontario M1T 2S3
3 Bedroom
1 Bathroom
Bungalow
Central Air Conditioning
Forced Air
$3,200 Monthly
Location Location Location. Close To School, Supermarket, 401, Amenities. **Collateral Agreement In Effect. (id:50886)
Property Details
| MLS® Number | E11899463 |
| Property Type | Single Family |
| Community Name | Tam O'Shanter-Sullivan |
| Features | Carpet Free |
| Parking Space Total | 2 |
Building
| Bathroom Total | 1 |
| Bedrooms Above Ground | 3 |
| Bedrooms Total | 3 |
| Appliances | Dryer, Stove, Washer, Refrigerator |
| Architectural Style | Bungalow |
| Construction Style Attachment | Detached |
| Cooling Type | Central Air Conditioning |
| Exterior Finish | Brick |
| Flooring Type | Hardwood, Tile |
| Foundation Type | Concrete |
| Heating Fuel | Natural Gas |
| Heating Type | Forced Air |
| Stories Total | 1 |
| Type | House |
| Utility Water | Municipal Water |
Land
| Acreage | No |
| Sewer | Sanitary Sewer |
Rooms
| Level | Type | Length | Width | Dimensions |
|---|---|---|---|---|
| Main Level | Living Room | 3.99 m | 4.9 m | 3.99 m x 4.9 m |
| Main Level | Dining Room | 2.83 m | 2.77 m | 2.83 m x 2.77 m |
| Main Level | Bedroom | 3.2 m | 3.09 m | 3.2 m x 3.09 m |
| Main Level | Bedroom 2 | 3.1 m | 3.53 m | 3.1 m x 3.53 m |
| Main Level | Bedroom 3 | 2.77 m | 3.17 m | 2.77 m x 3.17 m |
| Main Level | Kitchen | 3.2 m | 3.26 m | 3.2 m x 3.26 m |
Contact Us
Contact us for more information
Theeban Yoganathan
Salesperson
(416) 875-4590
Homelife/future Realty Inc.
7 Eastvale Drive Unit 205
Markham, Ontario L3S 4N8
7 Eastvale Drive Unit 205
Markham, Ontario L3S 4N8
(905) 201-9977
(905) 201-9229



















