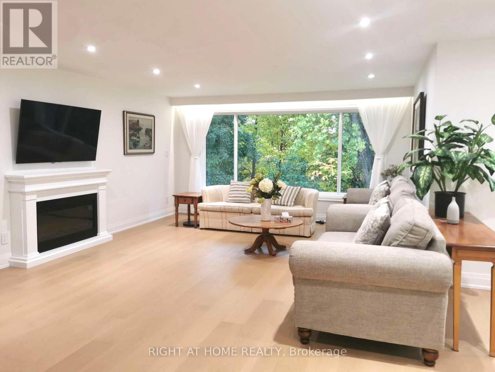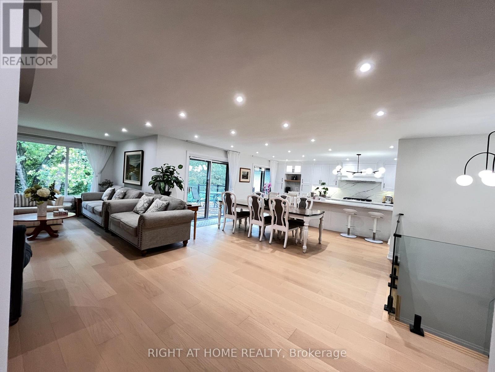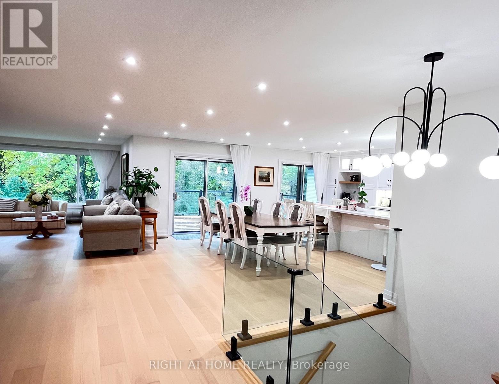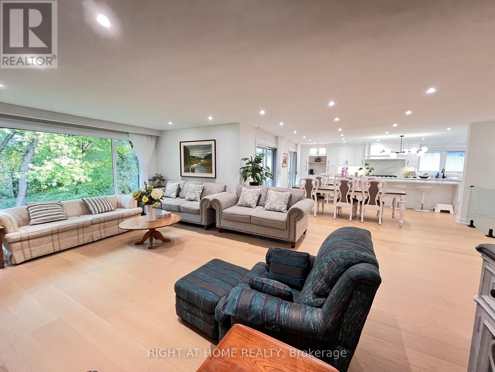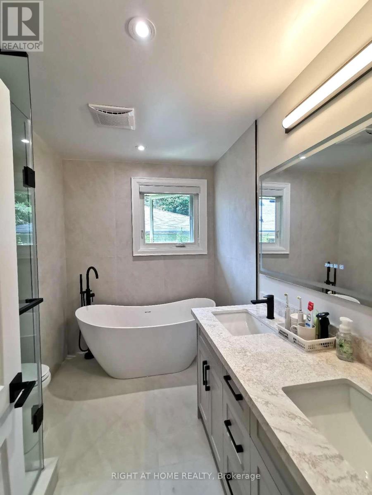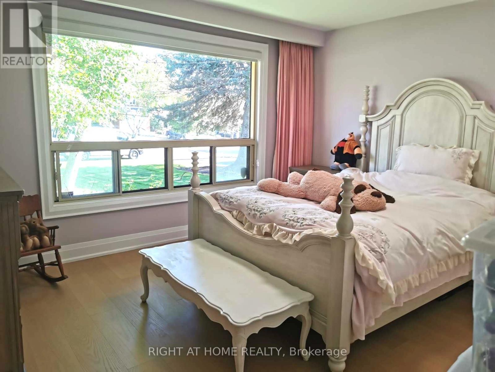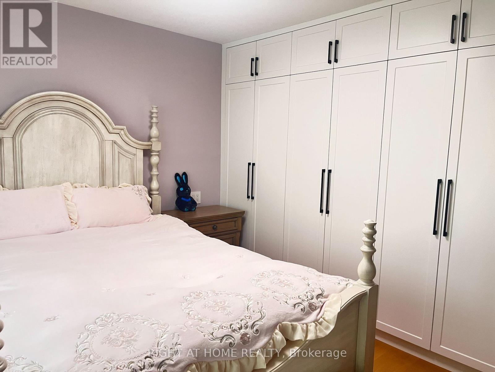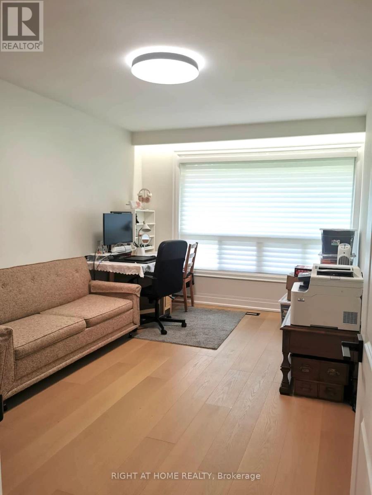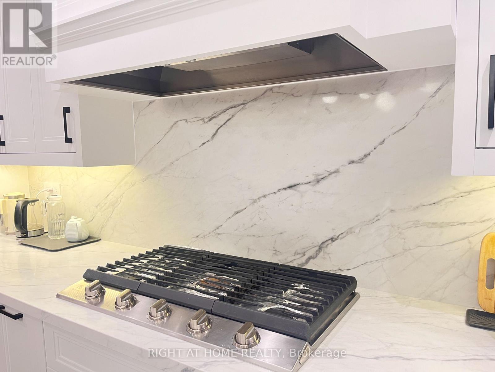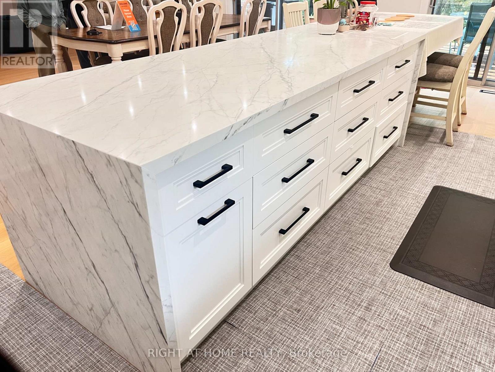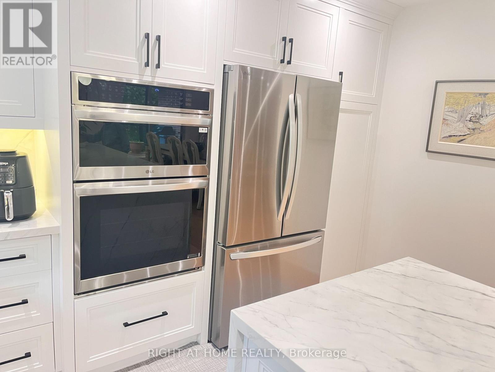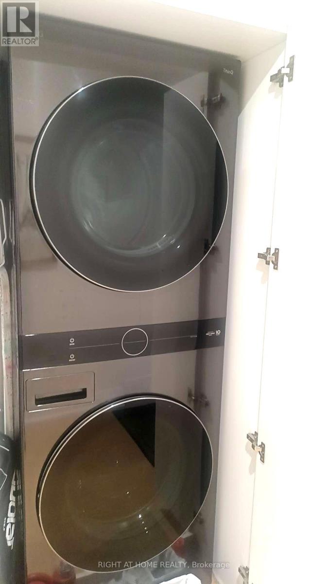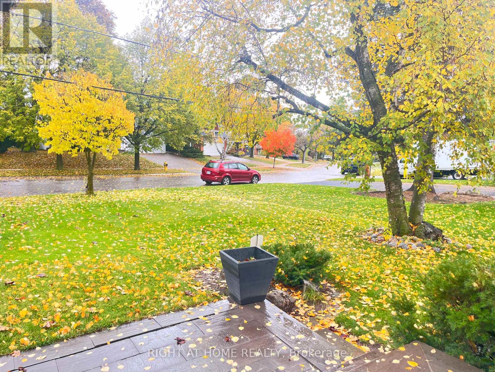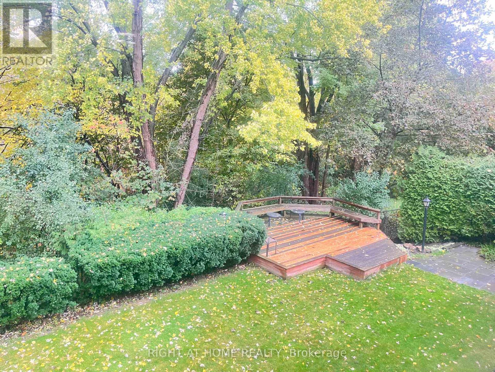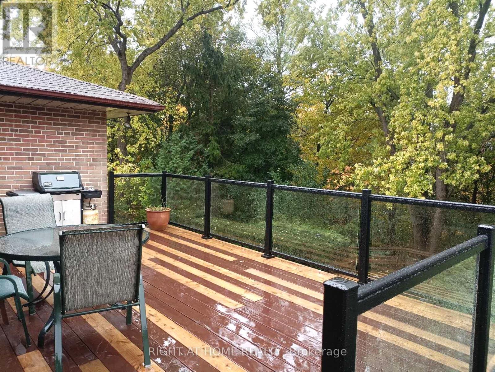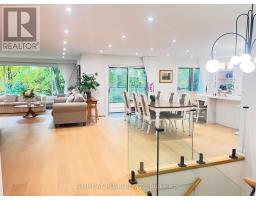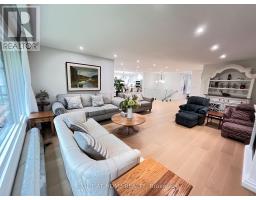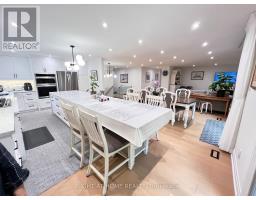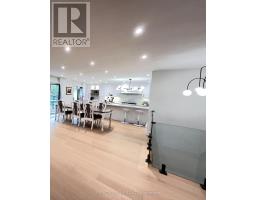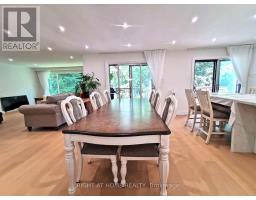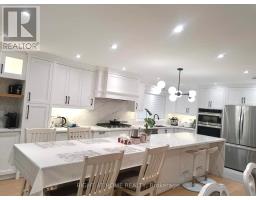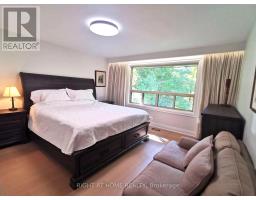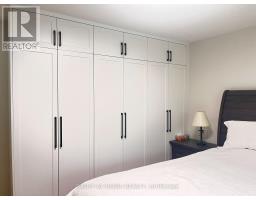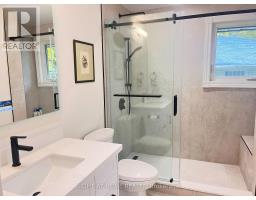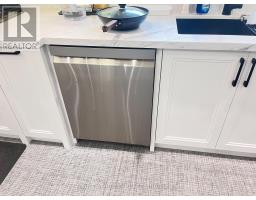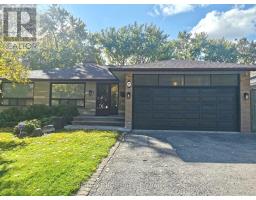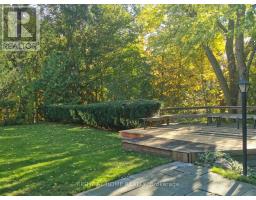Main - 7 Warlock Crescent Toronto, Ontario M2K 2H8
$4,900 Unknown
Beautiful family home on a ravine lot, located in the highly sought-after Bayview Woods community surrounded by multi-million-dollar residences. A tranquil stream flows through the greenbelt, offering a rare blend of privacy and stunning natural scenery. From the comfort of your home, you can take in the serene, picture-perfect views a retreat ideal for anyone who loves nature.Living at 7 Warlock Crescent offers not only a serene natural setting, but also excellent daily convenience. The home is just steps away from TTC bus stops, making it easy to connect to Finch, Bayview, or Sheppard subway stations. For shopping, residents can quickly access Bayview Village Shopping Centre, where Loblaws, LCBO, Shoppers Drug Mart, banks, and boutique shops meet everyday needs. (id:50886)
Property Details
| MLS® Number | C12498490 |
| Property Type | Single Family |
| Community Name | Bayview Woods-Steeles |
| Amenities Near By | Schools, Public Transit |
| Communication Type | High Speed Internet |
| Community Features | School Bus |
| Features | Wooded Area, Irregular Lot Size, Ravine, Carpet Free |
| Parking Space Total | 2 |
| Structure | Porch, Deck |
Building
| Bathroom Total | 2 |
| Bedrooms Above Ground | 3 |
| Bedrooms Total | 3 |
| Age | 51 To 99 Years |
| Amenities | Fireplace(s) |
| Appliances | Oven - Built-in, Blinds, Dishwasher, Dryer, Microwave, Oven, Hood Fan, Stove, Washer, Refrigerator |
| Architectural Style | Bungalow |
| Basement Features | Separate Entrance |
| Basement Type | N/a |
| Construction Style Attachment | Detached |
| Cooling Type | Central Air Conditioning |
| Exterior Finish | Brick, Concrete Block |
| Fireplace Present | Yes |
| Fireplace Total | 1 |
| Foundation Type | Concrete, Block |
| Heating Fuel | Natural Gas |
| Heating Type | Forced Air |
| Stories Total | 1 |
| Size Interior | 2,000 - 2,500 Ft2 |
| Type | House |
| Utility Water | Municipal Water |
Parking
| Attached Garage | |
| Garage |
Land
| Acreage | No |
| Land Amenities | Schools, Public Transit |
| Sewer | Sanitary Sewer |
| Size Depth | 151 Ft ,8 In |
| Size Frontage | 57 Ft |
| Size Irregular | 57 X 151.7 Ft ; 75.11x142.74 (rear) |
| Size Total Text | 57 X 151.7 Ft ; 75.11x142.74 (rear) |
Rooms
| Level | Type | Length | Width | Dimensions |
|---|---|---|---|---|
| Ground Level | Bedroom | 4.88 m | 3.94 m | 4.88 m x 3.94 m |
| Ground Level | Laundry Room | 4.88 m | 3.05 m | 4.88 m x 3.05 m |
| Ground Level | Bedroom 2 | 7.16 m | 4.78 m | 7.16 m x 4.78 m |
| Ground Level | Bedroom 3 | 5.33 m | 4.04 m | 5.33 m x 4.04 m |
| Ground Level | Kitchen | 6.05 m | 4.83 m | 6.05 m x 4.83 m |
| Ground Level | Bathroom | 9.3 m | 7.9 m | 9.3 m x 7.9 m |
Contact Us
Contact us for more information
Christine Chen
Salesperson
(416) 700-8111
cc8111.com/
1550 16th Avenue Bldg B Unit 3 & 4
Richmond Hill, Ontario L4B 3K9
(905) 695-7888
(905) 695-0900

