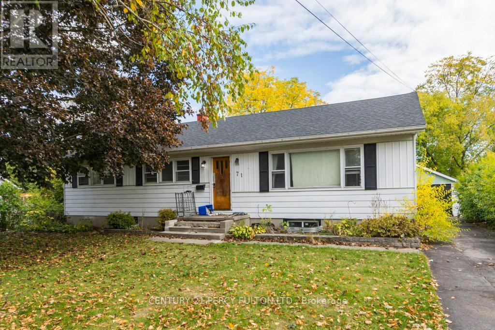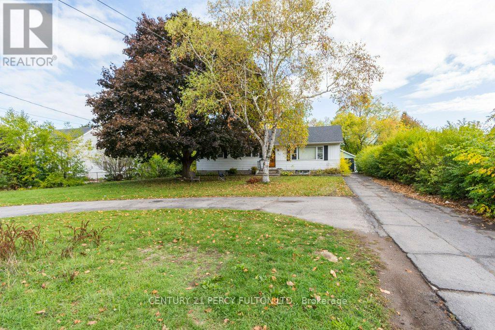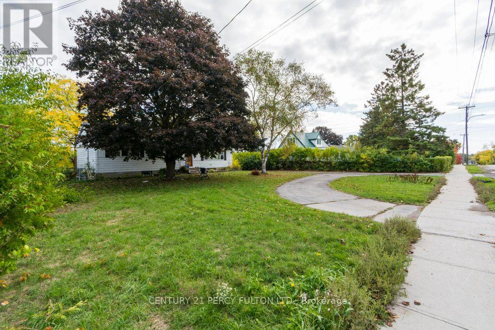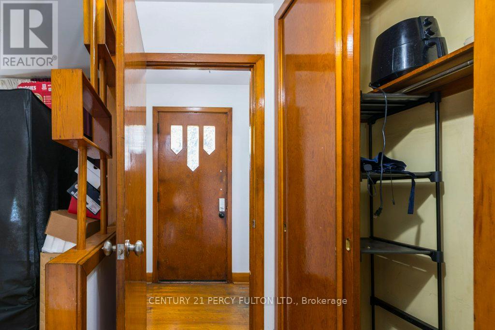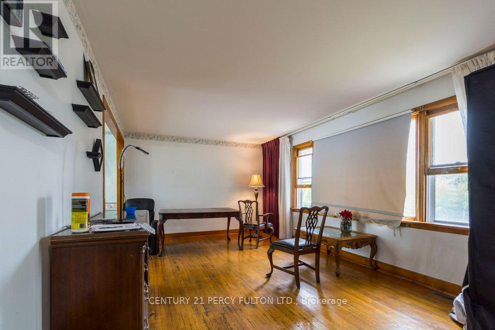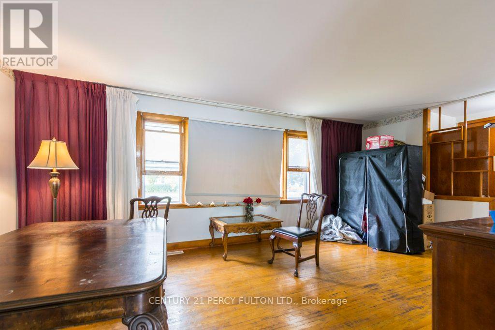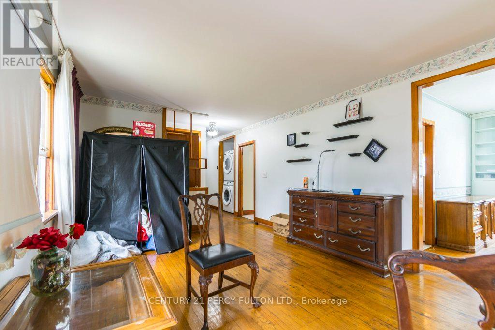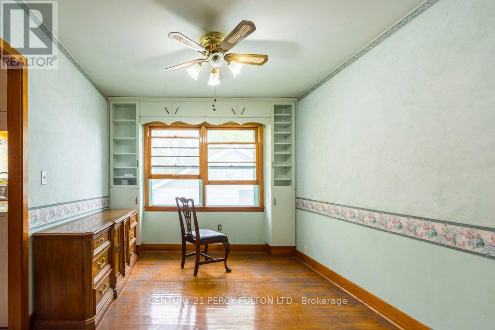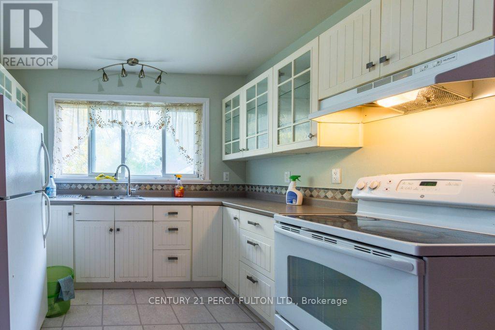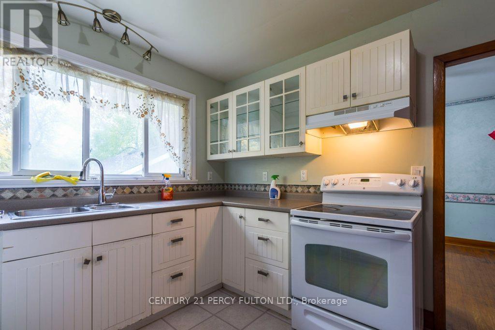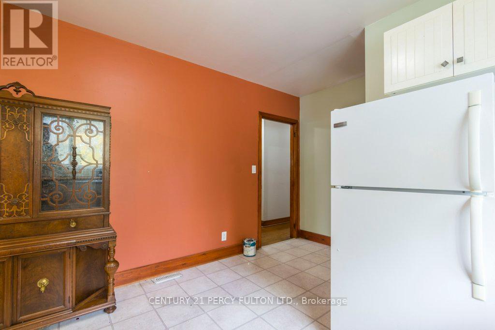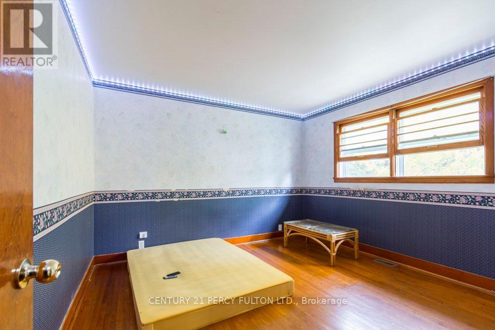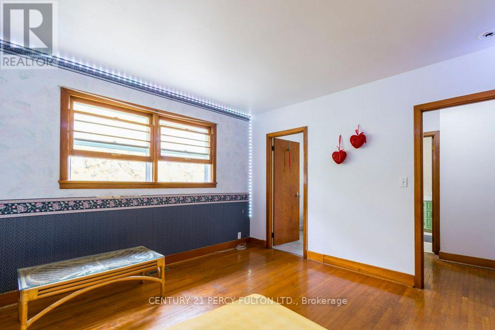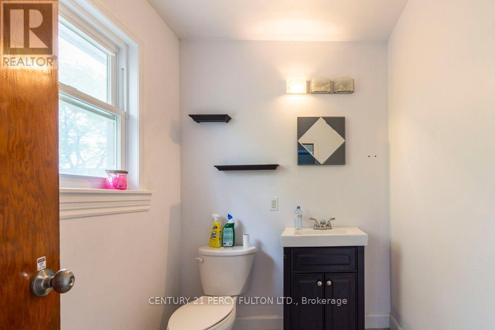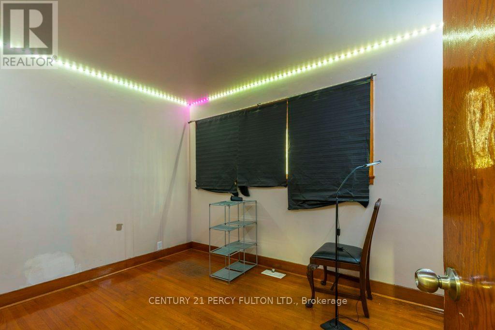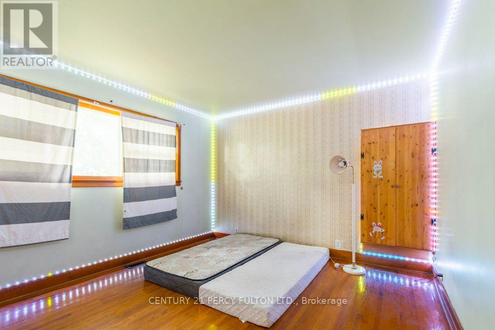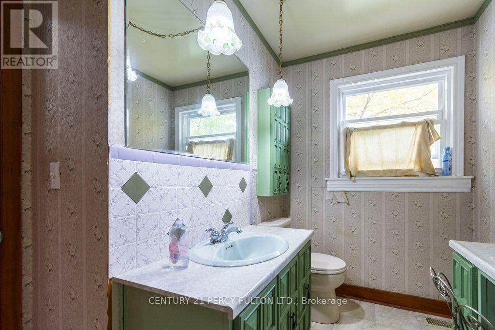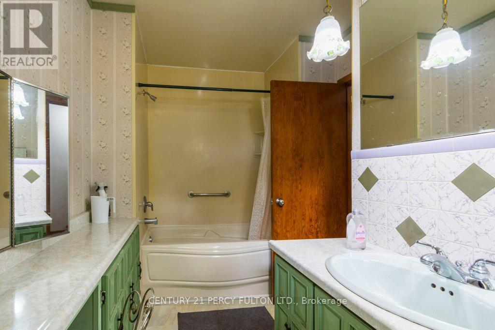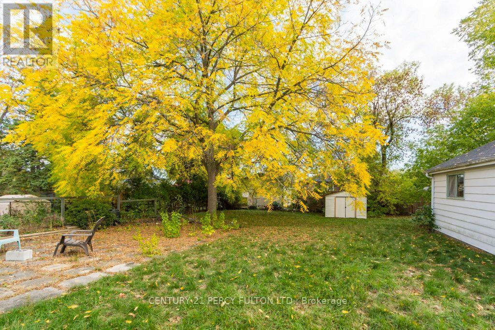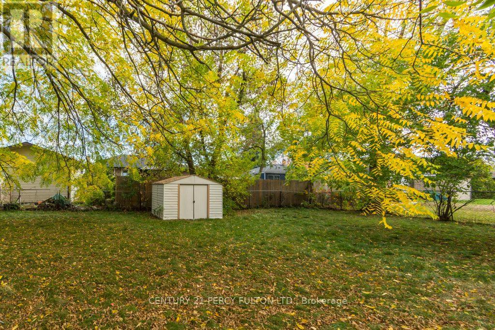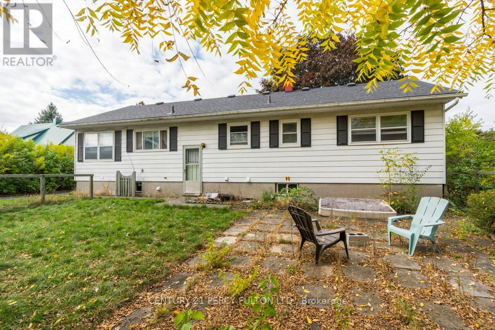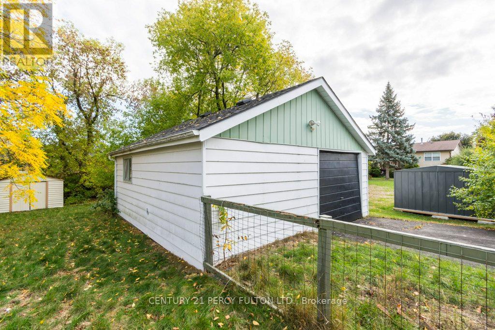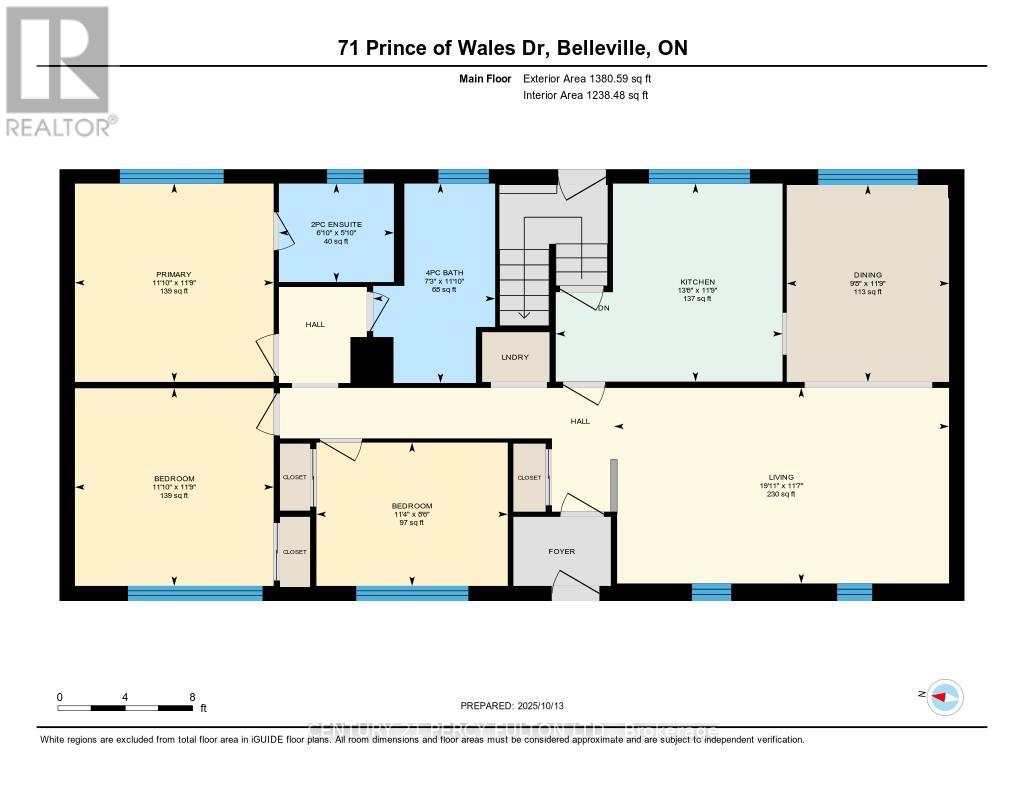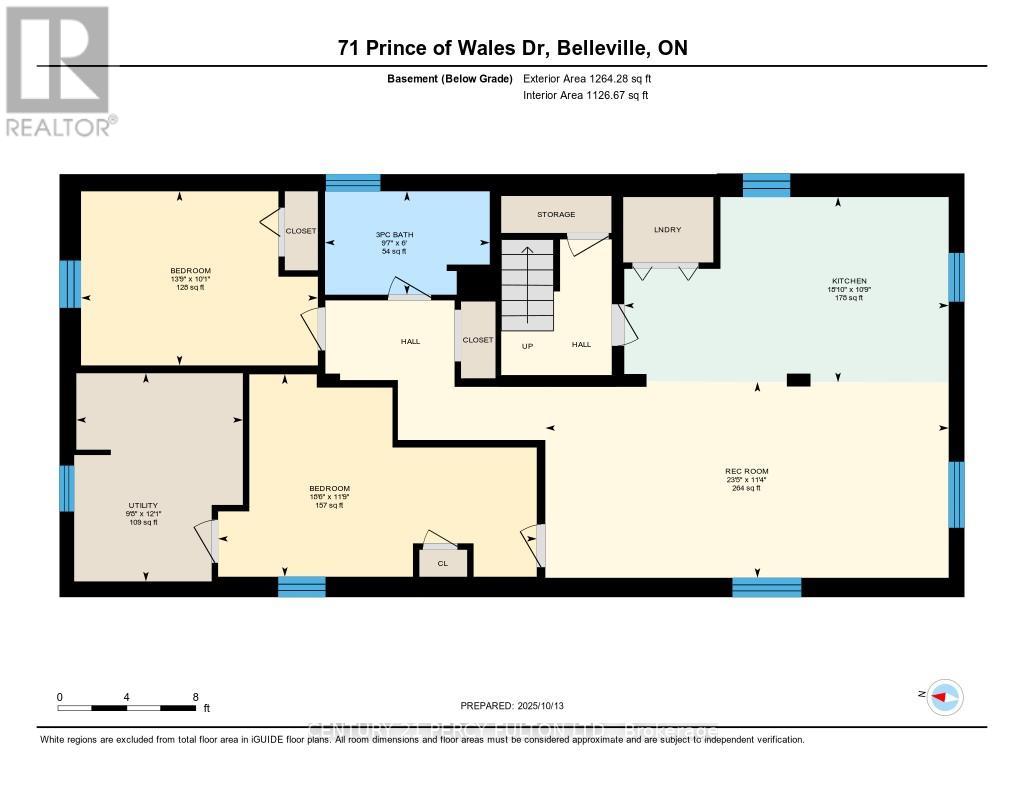Main - 71 Prince Of Wales Drive Belleville, Ontario K8P 2T6
$2,400 Monthly
Welcome home to 71 Prince of Wales! Clean, bright, and well-maintained main level apartment with private entrance in a quiet, family-friendly neighbourhood. Features a spacious living area, large windows, separate kitchen with eat-in area and plenty of storage. Three generously sized bedrooms with 4piece bath+vanity; primary room has 2 piece ensuite! Main level tenants will have convenient use of detached 2 car garage, driveway for 4 parking spots and large front yard! Can come partially furnished with existing furniture items. Close to schools, parks, Quinte Mall, grocery stores & restaurants.. Easy access to transit and Highway 401.. Safe, quiet area with a welcoming community.. Perfect for professionals, couples, or small families looking for comfort and convenience. Available immediately book a showing today! (id:50886)
Property Details
| MLS® Number | X12464187 |
| Property Type | Single Family |
| Community Name | Belleville Ward |
| Features | Carpet Free |
| Parking Space Total | 4 |
Building
| Bathroom Total | 2 |
| Bedrooms Above Ground | 3 |
| Bedrooms Total | 3 |
| Appliances | Dryer, Microwave, Hood Fan, Stove, Washer, Refrigerator |
| Architectural Style | Bungalow |
| Construction Style Attachment | Detached |
| Cooling Type | Central Air Conditioning |
| Exterior Finish | Aluminum Siding, Wood |
| Flooring Type | Tile, Hardwood |
| Foundation Type | Unknown |
| Half Bath Total | 1 |
| Heating Fuel | Natural Gas |
| Heating Type | Forced Air |
| Stories Total | 1 |
| Size Interior | 1,100 - 1,500 Ft2 |
| Type | House |
| Utility Water | Municipal Water |
Parking
| Detached Garage | |
| Garage |
Land
| Acreage | No |
| Sewer | Sanitary Sewer |
Rooms
| Level | Type | Length | Width | Dimensions |
|---|---|---|---|---|
| Main Level | Kitchen | 4.11 m | 3.59 m | 4.11 m x 3.59 m |
| Main Level | Living Room | 6.07 m | 3.54 m | 6.07 m x 3.54 m |
| Main Level | Dining Room | 2.94 m | 3.57 m | 2.94 m x 3.57 m |
| Main Level | Bedroom | 3.47 m | 2.6 m | 3.47 m x 2.6 m |
| Main Level | Bedroom 2 | 3.6 m | 3.58 m | 3.6 m x 3.58 m |
Contact Us
Contact us for more information
Christine Amurao
Salesperson
(416) 804-4034
2911 Kennedy Road
Toronto, Ontario M1V 1S8
(416) 298-8200
(416) 298-6602
HTTP://www.c21percyfulton.com
Rajpal Saini
Salesperson
2911 Kennedy Road
Toronto, Ontario M1V 1S8
(416) 298-8200
(416) 298-6602
HTTP://www.c21percyfulton.com

