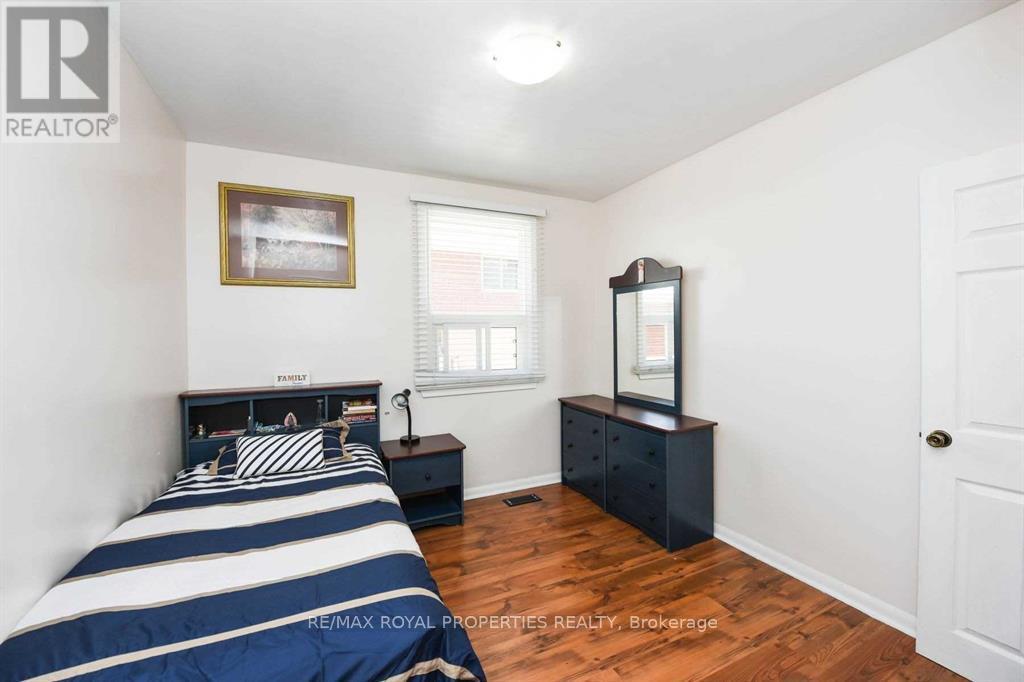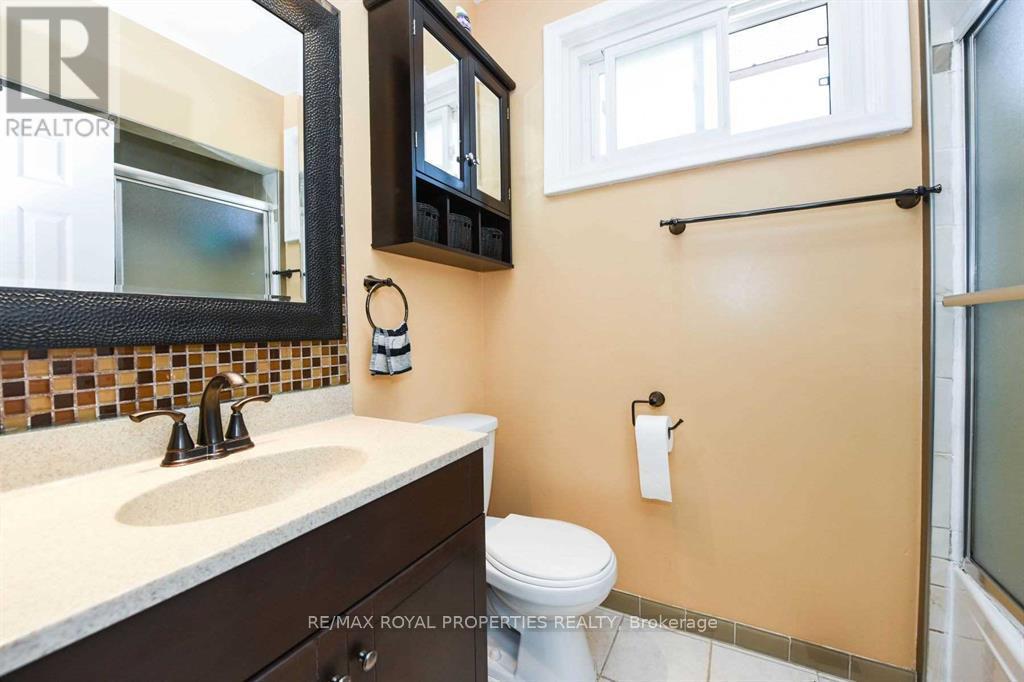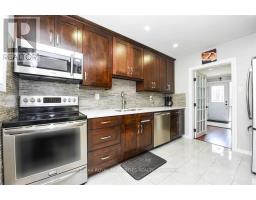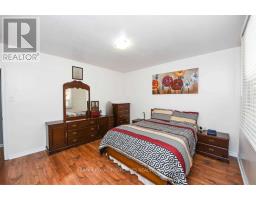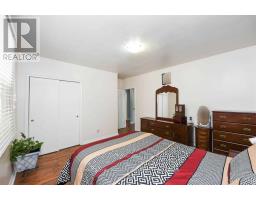Main - 73 Morning Dew Road Toronto, Ontario M1E 3X4
$3,200 Monthly
Welcome To This Stunning And Spacious Back Split Featuring 3 Bedrooms And 2 Full Bathrooms, 2 Parking Spots, And Including Private Laundry Ensuite. The Open-concept Main Floor Is Bathed In Natural Light, Complemented By Stainless Steel Appliances In The Kitchen. Upstairs, The 3 Bedrooms Offer Ample Space And Large Windows, While The Fully Fenced Backyard Provides Privacy. With A Private Driveway, This Home Is Move-in Ready And Conveniently Located Minutes Away From Ttc Bus Stops, Shopping Centers, Schools, Hwy 401, Centennial College, U Of T Scarborough, The Lake, Go Station, Highland Creek Village, Parks, And Nature Trails. Don't Miss This Opportunity To Move In And Start Enjoying It! (id:50886)
Property Details
| MLS® Number | E12062756 |
| Property Type | Single Family |
| Community Name | West Hill |
| Amenities Near By | Public Transit, Schools |
| Community Features | School Bus |
| Features | Carpet Free |
| Parking Space Total | 2 |
| Structure | Shed |
Building
| Bathroom Total | 2 |
| Bedrooms Above Ground | 3 |
| Bedrooms Total | 3 |
| Amenities | Fireplace(s) |
| Appliances | Garage Door Opener Remote(s) |
| Architectural Style | Raised Bungalow |
| Construction Style Attachment | Detached |
| Cooling Type | Central Air Conditioning |
| Exterior Finish | Brick |
| Fire Protection | Smoke Detectors |
| Fireplace Present | Yes |
| Flooring Type | Laminate, Tile |
| Foundation Type | Concrete |
| Heating Fuel | Electric |
| Heating Type | Forced Air |
| Stories Total | 1 |
| Type | House |
| Utility Water | Municipal Water |
Parking
| Garage |
Land
| Acreage | No |
| Fence Type | Fully Fenced, Fenced Yard |
| Land Amenities | Public Transit, Schools |
| Sewer | Sanitary Sewer |
| Size Depth | 100 Ft |
| Size Frontage | 50 Ft |
| Size Irregular | 50 X 100 Ft |
| Size Total Text | 50 X 100 Ft |
Rooms
| Level | Type | Length | Width | Dimensions |
|---|---|---|---|---|
| Basement | Bathroom | 1.9 m | 2.3 m | 1.9 m x 2.3 m |
| Basement | Laundry Room | 1.5 m | 1.8 m | 1.5 m x 1.8 m |
| Main Level | Living Room | 5.73 m | 3.89 m | 5.73 m x 3.89 m |
| Main Level | Dining Room | 3.89 m | 2.81 m | 3.89 m x 2.81 m |
| Main Level | Kitchen | 3.57 m | 2.8 m | 3.57 m x 2.8 m |
| Main Level | Foyer | 1.37 m | 1.08 m | 1.37 m x 1.08 m |
| Main Level | Primary Bedroom | 3.72 m | 3.7 m | 3.72 m x 3.7 m |
| Main Level | Bedroom | 3.72 m | 3 m | 3.72 m x 3 m |
| Main Level | Bedroom | 3.05 m | 3 m | 3.05 m x 3 m |
| Main Level | Bathroom | 1.8 m | 2.1 m | 1.8 m x 2.1 m |
Utilities
| Cable | Available |
| Sewer | Available |
https://www.realtor.ca/real-estate/28122382/main-73-morning-dew-road-toronto-west-hill-west-hill
Contact Us
Contact us for more information
Thiru Nirahulan
Broker
www.royalproperty.ca/
www.facebook.com/MyRroyalProperty
twitter.com/MyRoyalproperty
19 - 7595 Markham Road
Markham, Ontario L3S 0B6
(905) 554-0101
(416) 321-0150



















