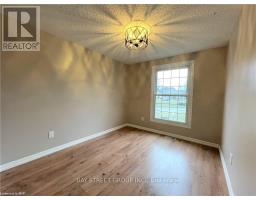Main - 75 Bula Drive St. Catharines, Ontario L2N 6R7
3 Bedroom
1 Bathroom
Bungalow
Central Air Conditioning
Forced Air
$2,600 Monthly
All utilities (water, hydro, heat) included. This main floor unit offers three good size bedrooms, one 4-piece bathroom, a massive formal living room with a cozy gas fireplace, and a remodeled open concept kitchen links you directly to the bright and airy dining area. Nice fully fenced backyard . and double-wide concrete driveway, main floor tenants to use the deck and detached double car garage with sub panel exclusively. Independent entrance, kitchen and Laundry. Upper unit tenant is responsible for lawn care and snow removal. (id:50886)
Property Details
| MLS® Number | X9414021 |
| Property Type | Single Family |
| Community Name | 443 - Lakeport |
| ParkingSpaceTotal | 4 |
Building
| BathroomTotal | 1 |
| BedroomsAboveGround | 3 |
| BedroomsTotal | 3 |
| Appliances | Dishwasher, Dryer, Garage Door Opener, Range, Refrigerator, Stove, Washer |
| ArchitecturalStyle | Bungalow |
| ConstructionStyleAttachment | Detached |
| CoolingType | Central Air Conditioning |
| ExteriorFinish | Brick |
| FoundationType | Poured Concrete |
| HeatingFuel | Natural Gas |
| HeatingType | Forced Air |
| StoriesTotal | 1 |
| Type | House |
| UtilityWater | Municipal Water |
Parking
| Detached Garage |
Land
| Acreage | No |
| Sewer | Sanitary Sewer |
| SizeDepth | 97 Ft |
| SizeFrontage | 65 Ft |
| SizeIrregular | 65 X 97 Ft |
| SizeTotalText | 65 X 97 Ft|under 1/2 Acre |
| ZoningDescription | R1 |
Rooms
| Level | Type | Length | Width | Dimensions |
|---|---|---|---|---|
| Main Level | Living Room | 4.32 m | 4.57 m | 4.32 m x 4.57 m |
| Main Level | Other | 3.53 m | 4.98 m | 3.53 m x 4.98 m |
| Main Level | Primary Bedroom | 3.81 m | 3.1 m | 3.81 m x 3.1 m |
| Main Level | Bedroom | 3.43 m | 2.54 m | 3.43 m x 2.54 m |
| Main Level | Bedroom | 2.62 m | 3.12 m | 2.62 m x 3.12 m |
| Main Level | Bathroom | Measurements not available |
Interested?
Contact us for more information
Kaylee Luo
Salesperson
Bay Street Group Inc.
8300 Woodbine Ave Unit 500b
Markham, Ontario L3R 9Y7
8300 Woodbine Ave Unit 500b
Markham, Ontario L3R 9Y7























