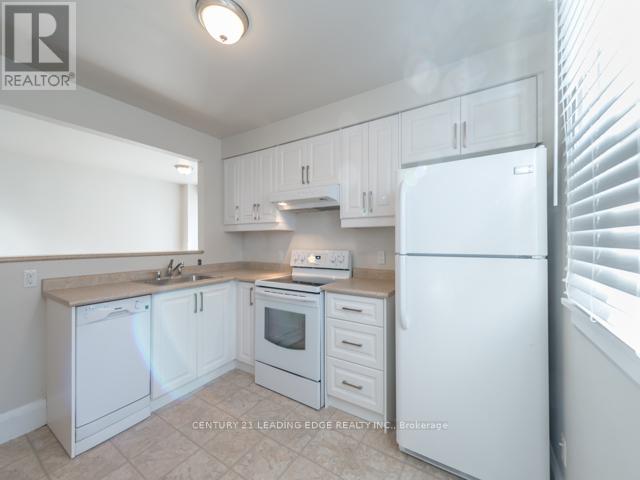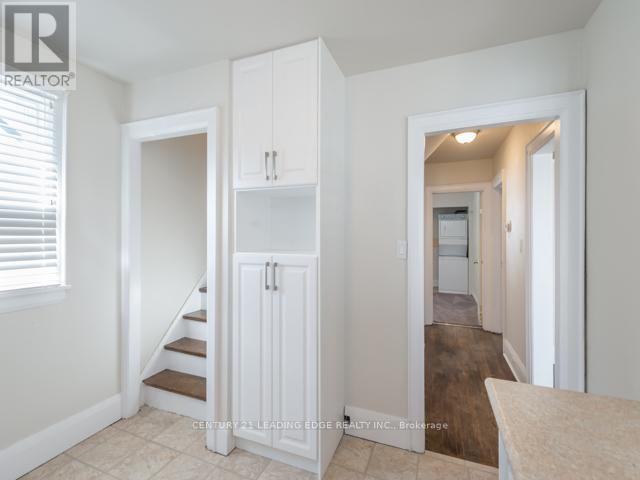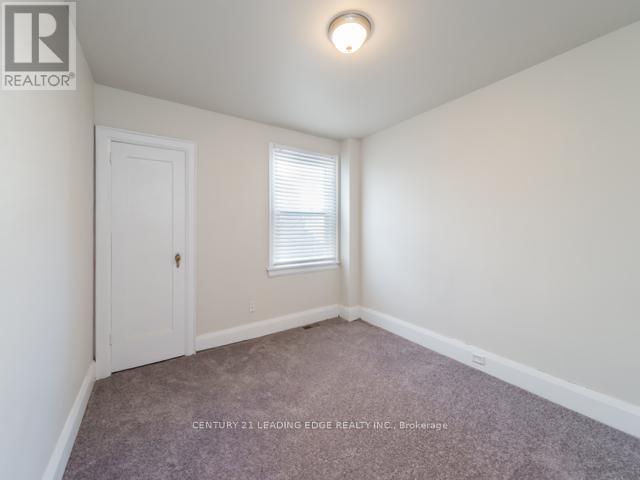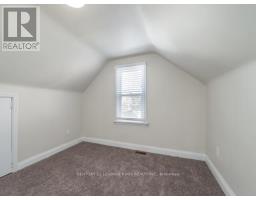#main - 76 Elgin Street W Oshawa, Ontario L1G 1S6
4 Bedroom
2 Bathroom
1,100 - 1,500 ft2
Central Air Conditioning
Forced Air
$2,495 Monthly
Legal Duplex. Main Floor Unit Includes 2nd Floor. Master bedroom in Main Floor With 4 Pce Washroom.2nd Bedroom In Main Floor Can Be Used As An Office With Wager/Dryer Located In BuilT Closet Area. Large Living/Dining Room With Semi Open Concept To Kitchen.2nd Floor Has 2 Bedrooms With 3 Pce Washroom. Privacy In Exclusive Backyard With No Lawn. 2 Parking Spaces On Driveway. Please Note The Living / Dining Room Is Carpeted. (id:50886)
Property Details
| MLS® Number | E12172519 |
| Property Type | Single Family |
| Community Name | O'Neill |
| Parking Space Total | 2 |
Building
| Bathroom Total | 2 |
| Bedrooms Above Ground | 4 |
| Bedrooms Total | 4 |
| Construction Style Attachment | Detached |
| Cooling Type | Central Air Conditioning |
| Exterior Finish | Aluminum Siding |
| Flooring Type | Carpeted, Ceramic |
| Foundation Type | Unknown |
| Heating Fuel | Natural Gas |
| Heating Type | Forced Air |
| Stories Total | 2 |
| Size Interior | 1,100 - 1,500 Ft2 |
| Type | House |
| Utility Water | Municipal Water |
Parking
| No Garage |
Land
| Acreage | No |
| Sewer | Sanitary Sewer |
Rooms
| Level | Type | Length | Width | Dimensions |
|---|---|---|---|---|
| Second Level | Other | 4.57 m | 1.75 m | 4.57 m x 1.75 m |
| Second Level | Bedroom 2 | 4.88 m | 3.28 m | 4.88 m x 3.28 m |
| Second Level | Bedroom 3 | 3.28 m | 2.79 m | 3.28 m x 2.79 m |
| Second Level | Bathroom | 1.88 m | 1.42 m | 1.88 m x 1.42 m |
| Second Level | Other | 4.57 m | 1.75 m | 4.57 m x 1.75 m |
| Main Level | Living Room | 6.8 m | 3.05 m | 6.8 m x 3.05 m |
| Main Level | Dining Room | 6.8 m | 3.05 m | 6.8 m x 3.05 m |
| Main Level | Kitchen | 3.26 m | 3 m | 3.26 m x 3 m |
| Main Level | Bathroom | 1.52 m | 2.11 m | 1.52 m x 2.11 m |
| Main Level | Primary Bedroom | 3.76 m | 3.05 m | 3.76 m x 3.05 m |
| Main Level | Study | 3.63 m | 3.23 m | 3.63 m x 3.23 m |
https://www.realtor.ca/real-estate/28365295/main-76-elgin-street-w-oshawa-oneill-oneill
Contact Us
Contact us for more information
Savio Vaz
Broker
Century 21 Leading Edge Realty Inc.
1825 Markham Rd. Ste. 301
Toronto, Ontario M1B 4Z9
1825 Markham Rd. Ste. 301
Toronto, Ontario M1B 4Z9
(416) 298-6000
(416) 298-6910
leadingedgerealty.c21.ca/









































