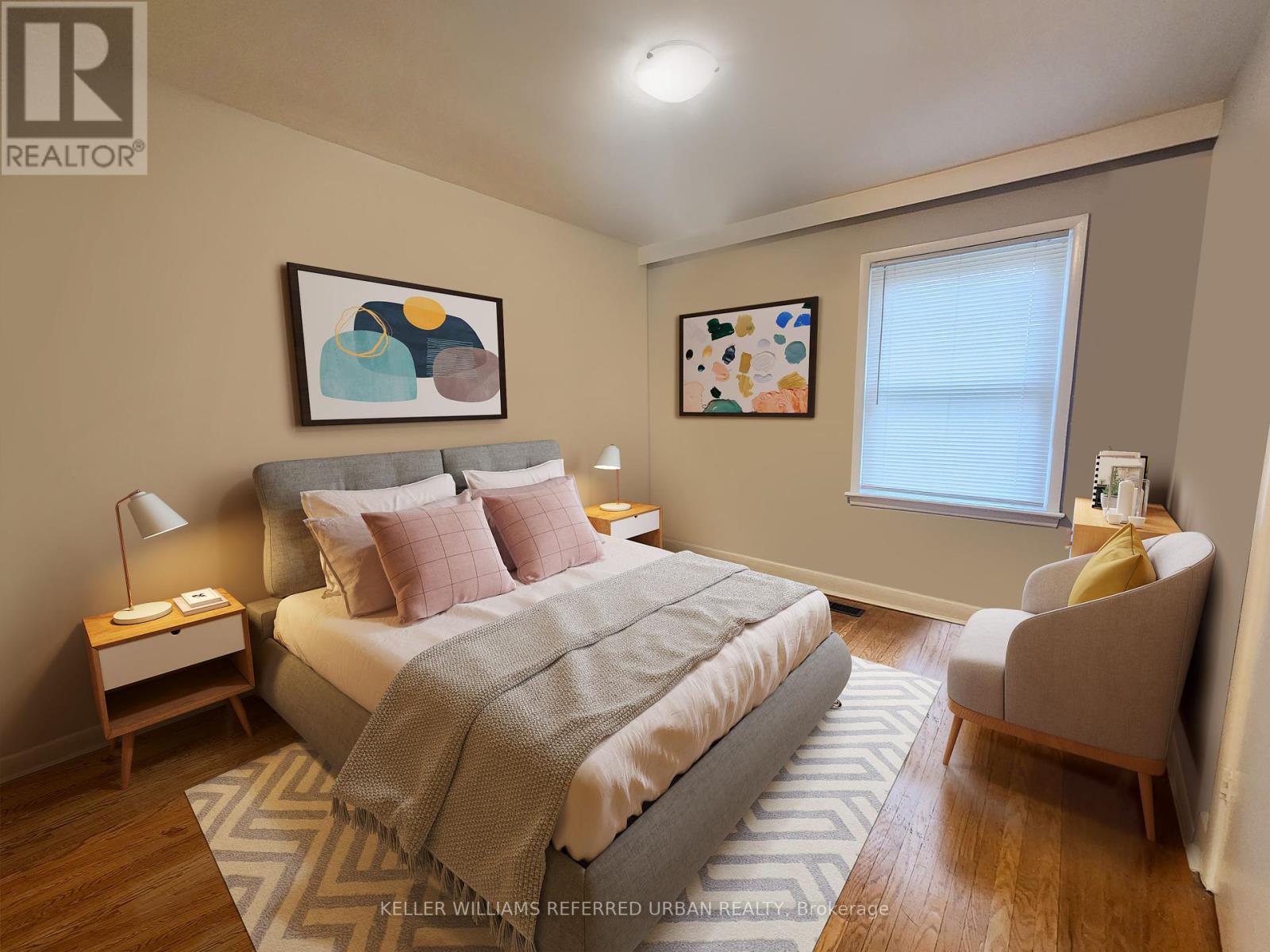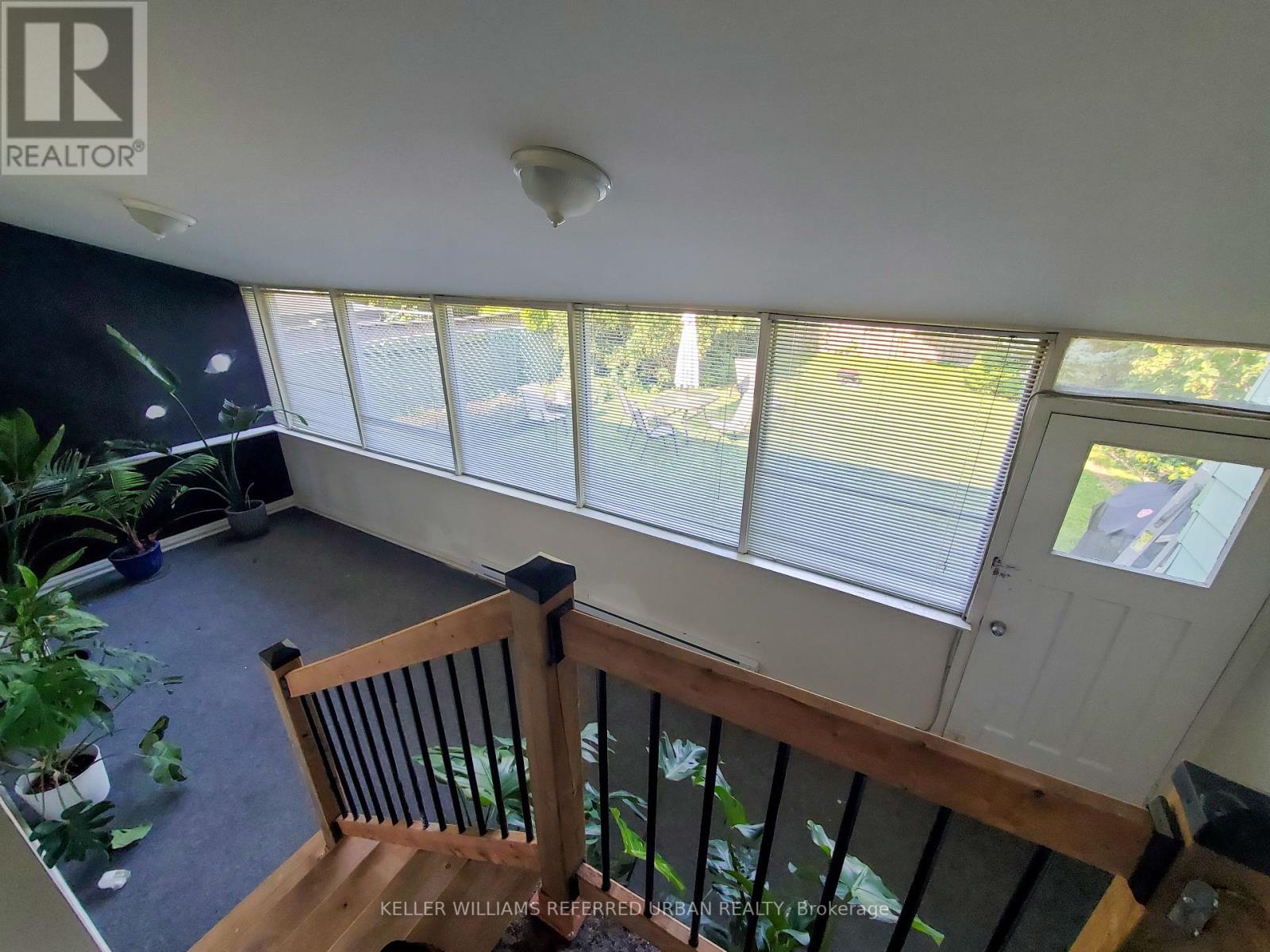Main - 78 Marchington Circle Toronto (Wexford-Maryvale), Ontario M1R 3M7
$3,100 Monthly
Home Sweet Home! This charming 3 bedroom,1 Bath bungalow offers an ideal blend of comfort and convenience. Large eat-in renovated kitchen & renovated bathroom. 3 good size bedrooms with large closets. Hardwood floors through main living areas. Huge 3-season Rear Family Room/Sunroom Addition walks out to your private landscaped backyard. Additional workshop & garage space offers loads of storage/flex space. Private Ensuite laundry. Private parking Includes EV Charger! Workshop & garage storage areas. Easy access to Transit, Hwy 401/DVP & Steps To Schools, Grocery, Restaurants, Trails And So Much More! Perfect for a young family and downsizers alike. Kids here attend Maryvale PS & Wexford Collegiate. **** EXTRAS **** Private Ensuite laundry. Private parking Includes EV Charger! Workshop & garage storage areas. Kids here attend Maryvale PS & Wexford Collegiate. (id:50886)
Property Details
| MLS® Number | E9309697 |
| Property Type | Single Family |
| Community Name | Wexford-Maryvale |
| AmenitiesNearBy | Public Transit, Schools, Place Of Worship, Park, Hospital |
| CommunityFeatures | Community Centre |
| Features | In Suite Laundry |
| ParkingSpaceTotal | 2 |
| Structure | Workshop |
Building
| BathroomTotal | 1 |
| BedroomsAboveGround | 3 |
| BedroomsTotal | 3 |
| Appliances | Dishwasher, Dryer, Refrigerator, Stove, Washer |
| ArchitecturalStyle | Raised Bungalow |
| BasementDevelopment | Finished |
| BasementFeatures | Separate Entrance |
| BasementType | N/a (finished) |
| ConstructionStyleAttachment | Detached |
| CoolingType | Central Air Conditioning |
| ExteriorFinish | Brick |
| FireProtection | Smoke Detectors |
| FlooringType | Tile, Hardwood, Carpeted |
| FoundationType | Block |
| HeatingFuel | Natural Gas |
| HeatingType | Forced Air |
| StoriesTotal | 1 |
| Type | House |
| UtilityWater | Municipal Water |
Parking
| Attached Garage |
Land
| Acreage | No |
| LandAmenities | Public Transit, Schools, Place Of Worship, Park, Hospital |
| Sewer | Sanitary Sewer |
| SizeDepth | 125 Ft |
| SizeFrontage | 40 Ft |
| SizeIrregular | 40 X 125 Ft |
| SizeTotalText | 40 X 125 Ft |
Rooms
| Level | Type | Length | Width | Dimensions |
|---|---|---|---|---|
| Main Level | Foyer | 1.6 m | 1.3 m | 1.6 m x 1.3 m |
| Main Level | Living Room | 4.52 m | 3.89 m | 4.52 m x 3.89 m |
| Main Level | Kitchen | 5.67 m | 2.74 m | 5.67 m x 2.74 m |
| Main Level | Primary Bedroom | 3.43 m | 3.05 m | 3.43 m x 3.05 m |
| Main Level | Bedroom 2 | 3.43 m | 3.05 m | 3.43 m x 3.05 m |
| Main Level | Bedroom 3 | 3.4 m | 2.87 m | 3.4 m x 2.87 m |
| Ground Level | Sunroom | 7.62 m | 2.74 m | 7.62 m x 2.74 m |
| Ground Level | Workshop | 2.94 m | 2.1 m | 2.94 m x 2.1 m |
Interested?
Contact us for more information
Ora M. Ross
Salesperson
246 Sheppard Ave W
Toronto, Ontario M2N 1N3
Jordan Rozencwajg
Salesperson
246 Sheppard Ave W
Toronto, Ontario M2N 1N3























