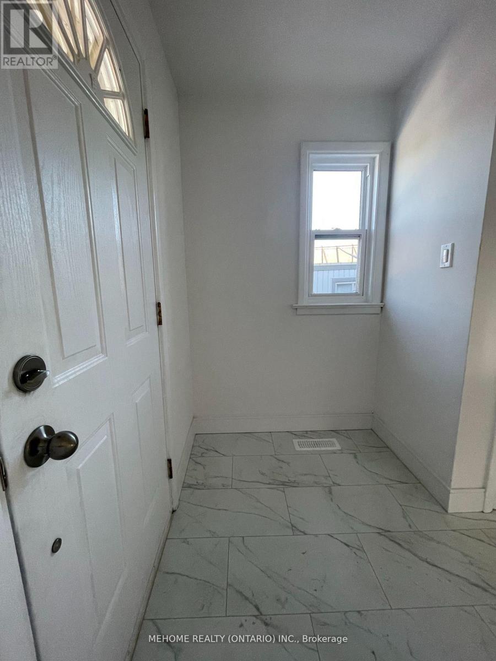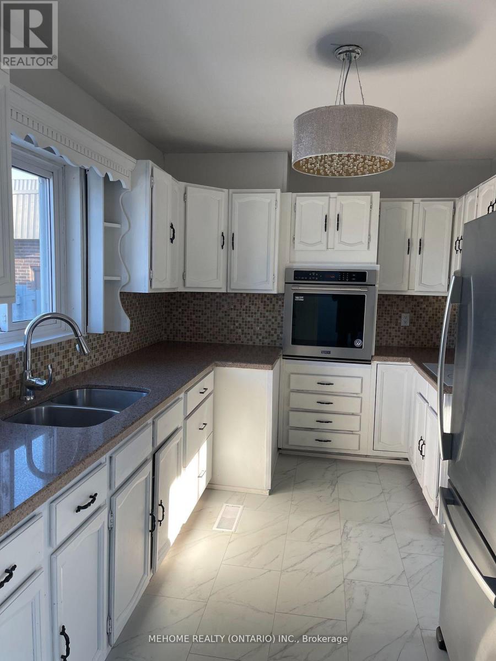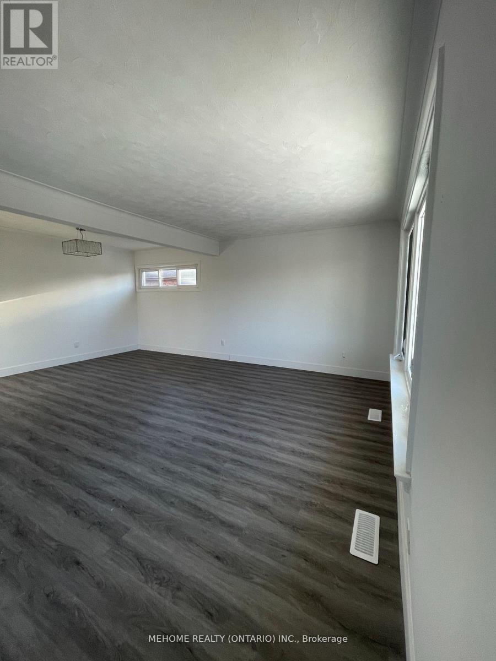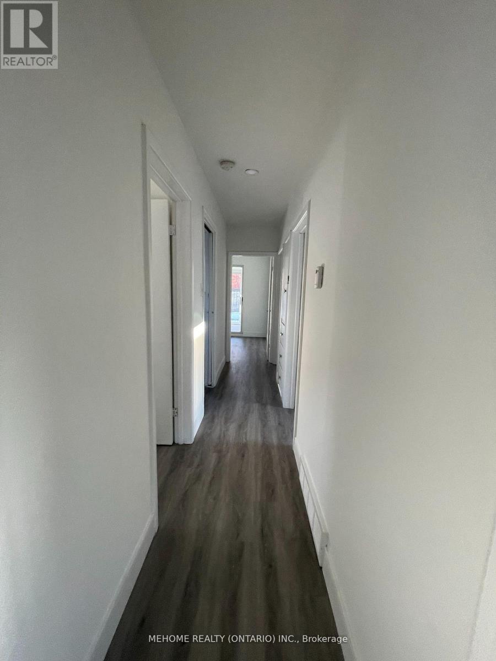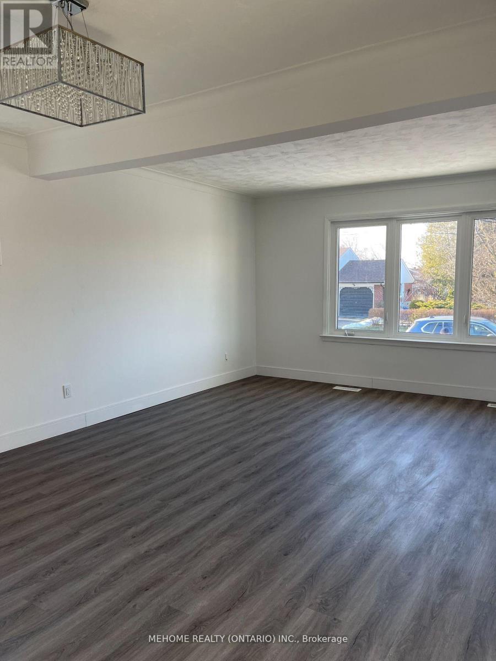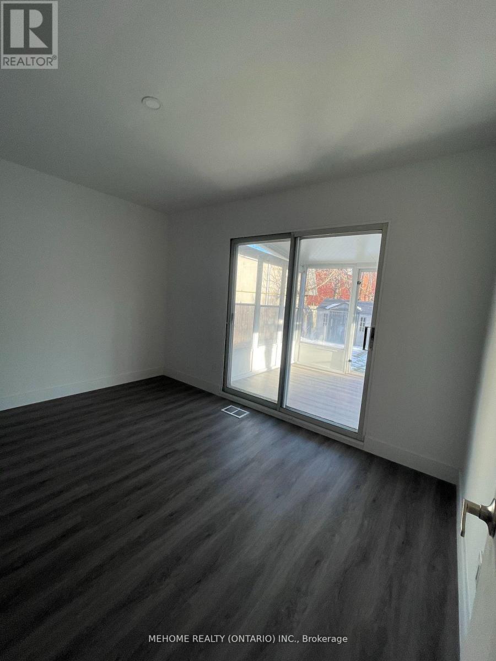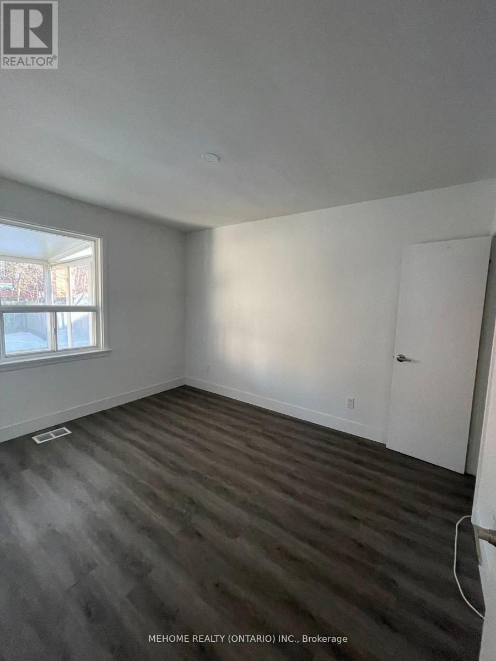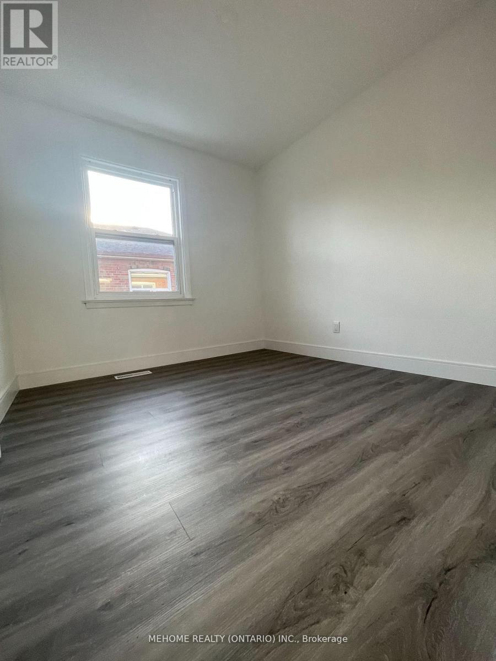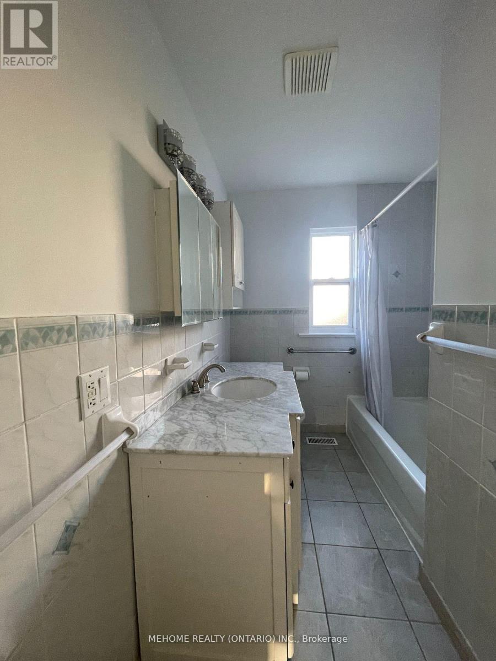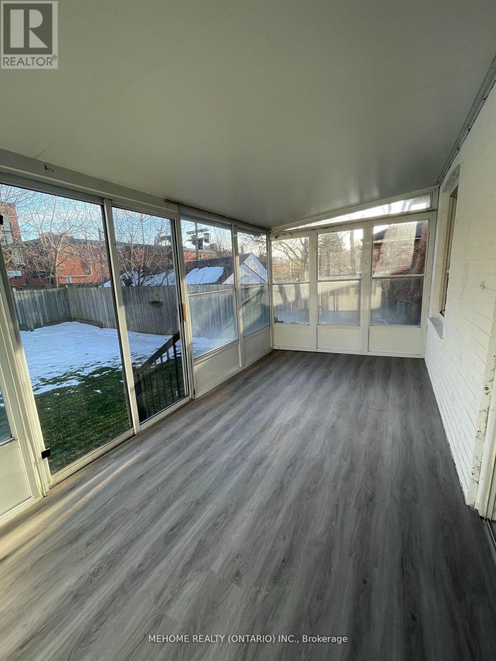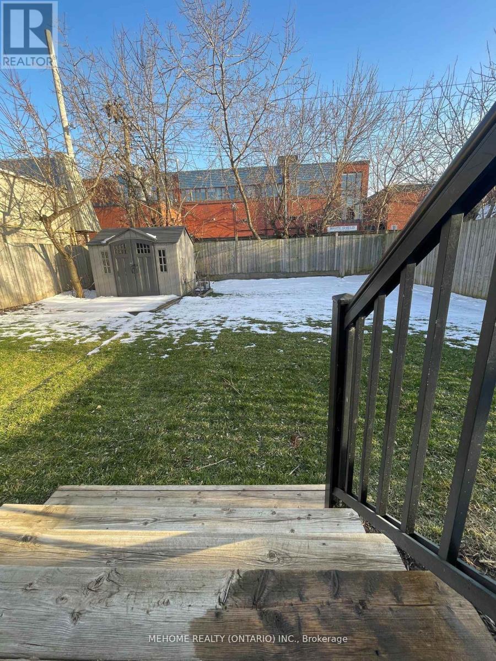Main - 83 Cornwallis Drive Toronto, Ontario M1P 1H6
$3,000 Monthly
Highly Sought Dorset Park! Completely Renovated 3 Bedroom with Sunroom. 2 Car Parking, New Roof, New Vinyl Flooring over Hardwood w/New Baseboards Thru Out, Rare Oak Custom Kitchen with Quartz Countertops, Backsplash, Stainless Steel Appliances, Freshly Painted, Pot Lights, Crown Molding, Spacious Laundry, Above Grade Windows, Large Family Sized Fenced New Sod Yard, Garden Shed, New Railings, Ducts Cleaned, Bright And Spacious, Walk to Plaza, Schools, Parks, Recreation Community Centre, Public Transit, Close to Kennedy Subway, LRT, Kennedy Commons, Restaurants, Hospital, Hwys 401, 404, DVP, Scarborough Town Centre, Costco (id:50886)
Property Details
| MLS® Number | E12333173 |
| Property Type | Single Family |
| Community Name | Dorset Park |
| Parking Space Total | 2 |
Building
| Bathroom Total | 1 |
| Bedrooms Above Ground | 3 |
| Bedrooms Total | 3 |
| Age | 31 To 50 Years |
| Appliances | Dryer, Hood Fan, Oven, Stove, Washer, Refrigerator |
| Architectural Style | Bungalow |
| Basement Features | Separate Entrance |
| Basement Type | N/a |
| Construction Style Attachment | Detached |
| Cooling Type | Central Air Conditioning |
| Exterior Finish | Brick |
| Flooring Type | Vinyl |
| Foundation Type | Block |
| Heating Fuel | Natural Gas |
| Heating Type | Forced Air |
| Stories Total | 1 |
| Size Interior | 700 - 1,100 Ft2 |
| Type | House |
| Utility Water | Municipal Water |
Parking
| No Garage |
Land
| Acreage | No |
| Sewer | Sanitary Sewer |
| Size Depth | 116 Ft ,8 In |
| Size Frontage | 43 Ft ,1 In |
| Size Irregular | 43.1 X 116.7 Ft |
| Size Total Text | 43.1 X 116.7 Ft |
Rooms
| Level | Type | Length | Width | Dimensions |
|---|---|---|---|---|
| Main Level | Living Room | 4.76 m | 5.81 m | 4.76 m x 5.81 m |
| Main Level | Dining Room | 4.76 m | 5.81 m | 4.76 m x 5.81 m |
| Main Level | Kitchen | 4.36 m | 2.64 m | 4.36 m x 2.64 m |
| Main Level | Bedroom 2 | 2.94 m | 3.66 m | 2.94 m x 3.66 m |
| Main Level | Bedroom 3 | 2.92 m | 2.74 m | 2.92 m x 2.74 m |
| Main Level | Sunroom | 4.87 m | 2.44 m | 4.87 m x 2.44 m |
| Ground Level | Bedroom | 3.73 m | 3.09 m | 3.73 m x 3.09 m |
https://www.realtor.ca/real-estate/28709036/main-83-cornwallis-drive-toronto-dorset-park-dorset-park
Contact Us
Contact us for more information
Jason Zhu
Salesperson
vipgrouprealty.com/
jasonzhu/
9120 Leslie St #101
Richmond Hill, Ontario L4B 3J9
(905) 582-6888
(905) 582-6333
www.mehome.com/
Serena Ma
Salesperson
9120 Leslie St #101
Richmond Hill, Ontario L4B 3J9
(905) 582-6888
(905) 582-6333
www.mehome.com/

