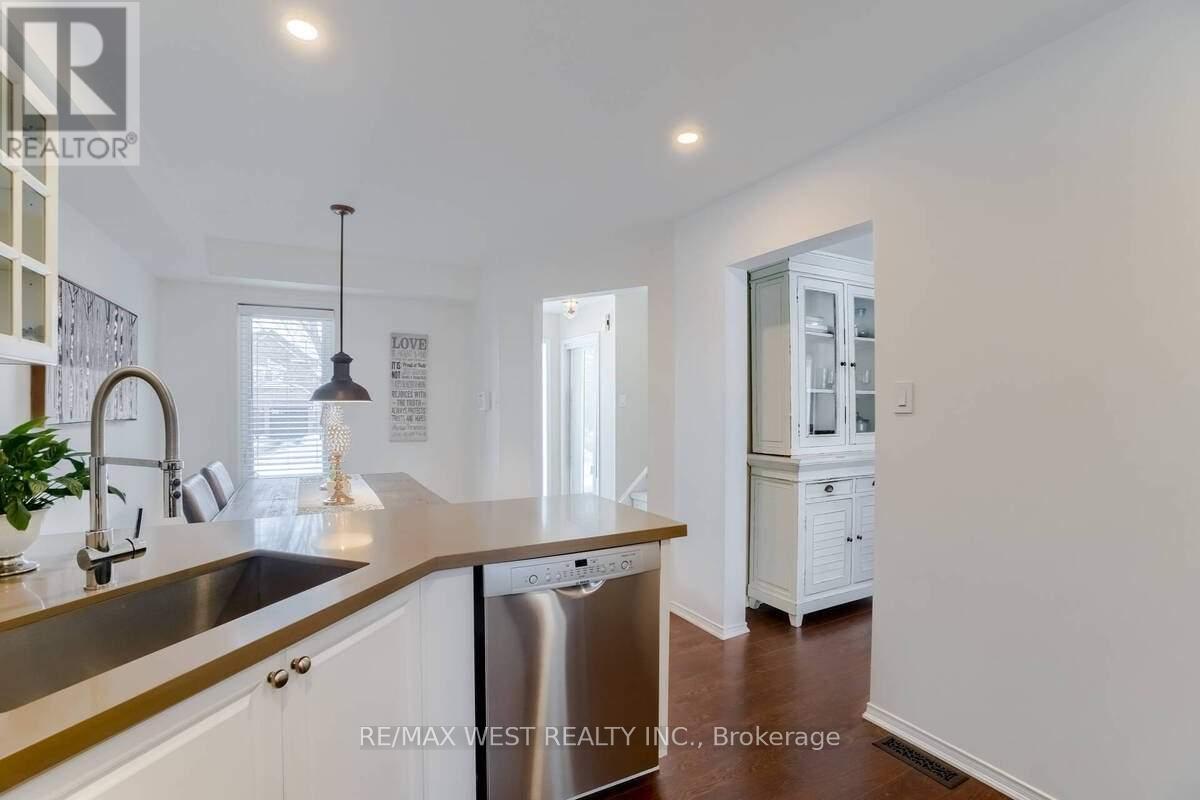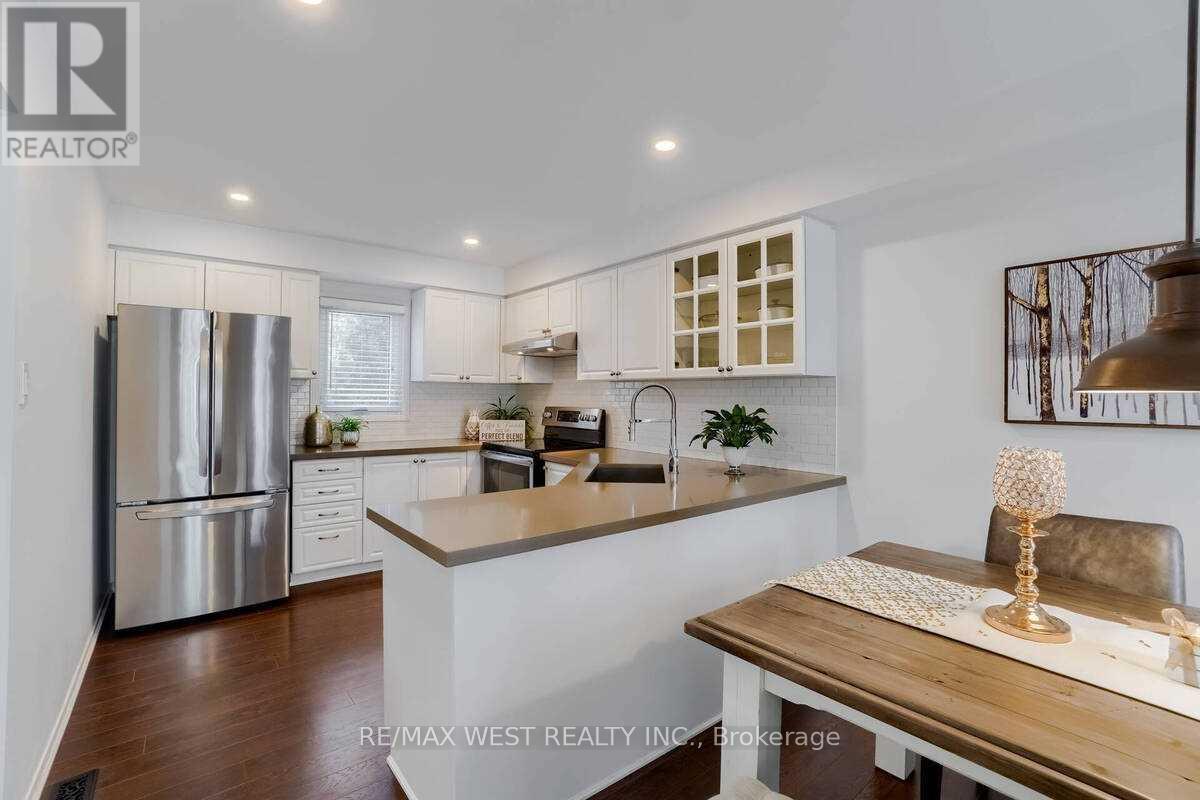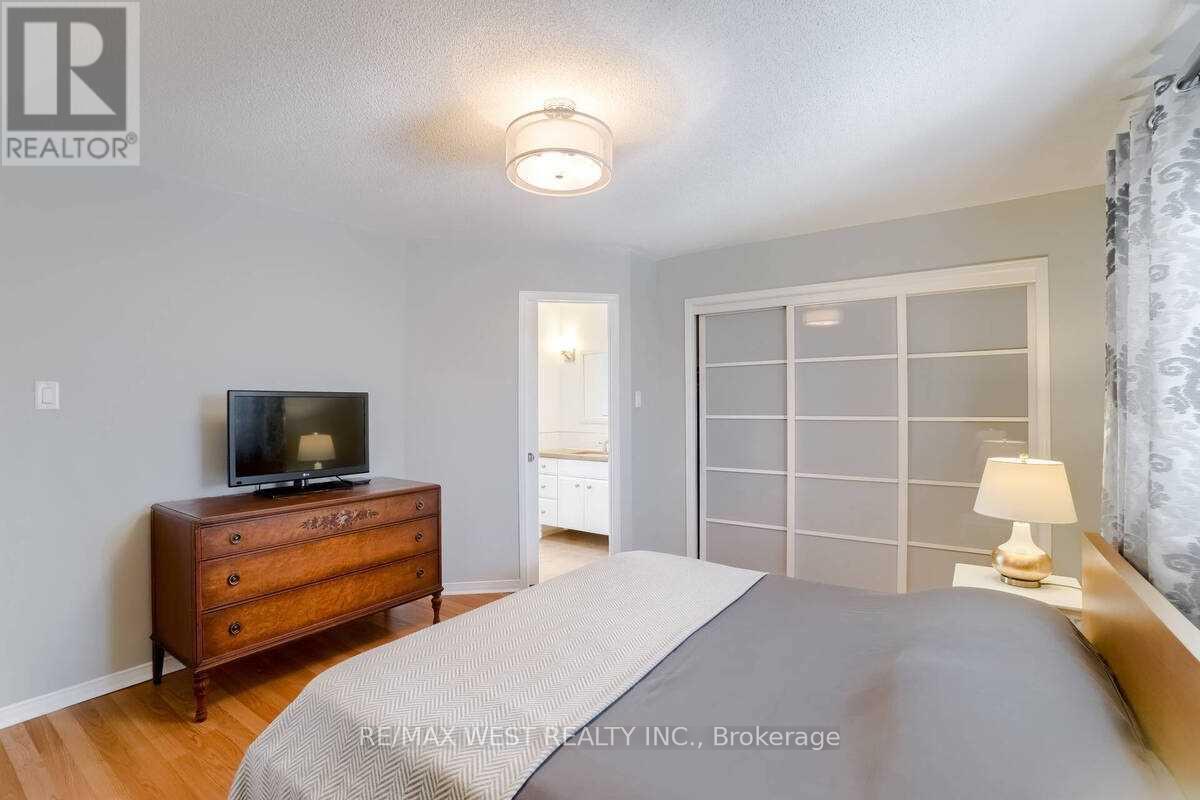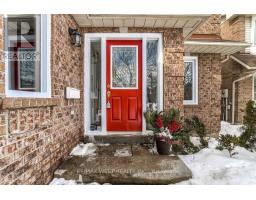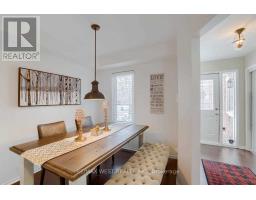3 Bedroom
2 Bathroom
Central Air Conditioning
Forced Air
$3,200 Monthly
Welcome to this inviting 3-Bedroom, 2-Bathroom detached home in the heart of Brampton. The main floor offers a bright and cozy living space, a well equipped kitchen with modern appliances, and three spacious bedrooms. Enjoy the convenience of two bathrooms with contemporary finishes. Located in a family-friendly neighborhood, it provides a peaceful setting while remaining close to essential amenities, schools, parks, and major transportation routes. Don't miss out on the opportunity to lease this delightful main-floor unit. **** EXTRAS **** Stainless Steel Oven, Stainless Steel Fridge, Stainless Steel Dishwasher, Clothes Washer and Clothes Dryer. (id:50886)
Property Details
|
MLS® Number
|
W9505483 |
|
Property Type
|
Single Family |
|
Community Name
|
Fletcher's West |
|
ParkingSpaceTotal
|
6 |
Building
|
BathroomTotal
|
2 |
|
BedroomsAboveGround
|
3 |
|
BedroomsTotal
|
3 |
|
ConstructionStyleAttachment
|
Detached |
|
CoolingType
|
Central Air Conditioning |
|
ExteriorFinish
|
Brick |
|
FlooringType
|
Laminate, Ceramic |
|
HalfBathTotal
|
1 |
|
HeatingFuel
|
Natural Gas |
|
HeatingType
|
Forced Air |
|
StoriesTotal
|
2 |
|
Type
|
House |
|
UtilityWater
|
Municipal Water |
Parking
Land
|
Acreage
|
No |
|
Sewer
|
Sanitary Sewer |
|
SizeDepth
|
101 Ft ,8 In |
|
SizeFrontage
|
39 Ft ,4 In |
|
SizeIrregular
|
39.37 X 101.71 Ft |
|
SizeTotalText
|
39.37 X 101.71 Ft |
Rooms
| Level |
Type |
Length |
Width |
Dimensions |
|
Second Level |
Primary Bedroom |
5.3 m |
4.03 m |
5.3 m x 4.03 m |
|
Second Level |
Bedroom 2 |
3.66 m |
3.6 m |
3.66 m x 3.6 m |
|
Second Level |
Bedroom 3 |
3.8 m |
4.01 m |
3.8 m x 4.01 m |
|
Main Level |
Living Room |
4.6 m |
3.8 m |
4.6 m x 3.8 m |
|
Main Level |
Dining Room |
3.74 m |
3.5 m |
3.74 m x 3.5 m |
|
Main Level |
Kitchen |
4.4 m |
3.7 m |
4.4 m x 3.7 m |
|
Main Level |
Eating Area |
3.4 m |
3.2 m |
3.4 m x 3.2 m |
https://www.realtor.ca/real-estate/27567304/main-84-mullis-crescent-brampton-fletchers-west-fletchers-west



