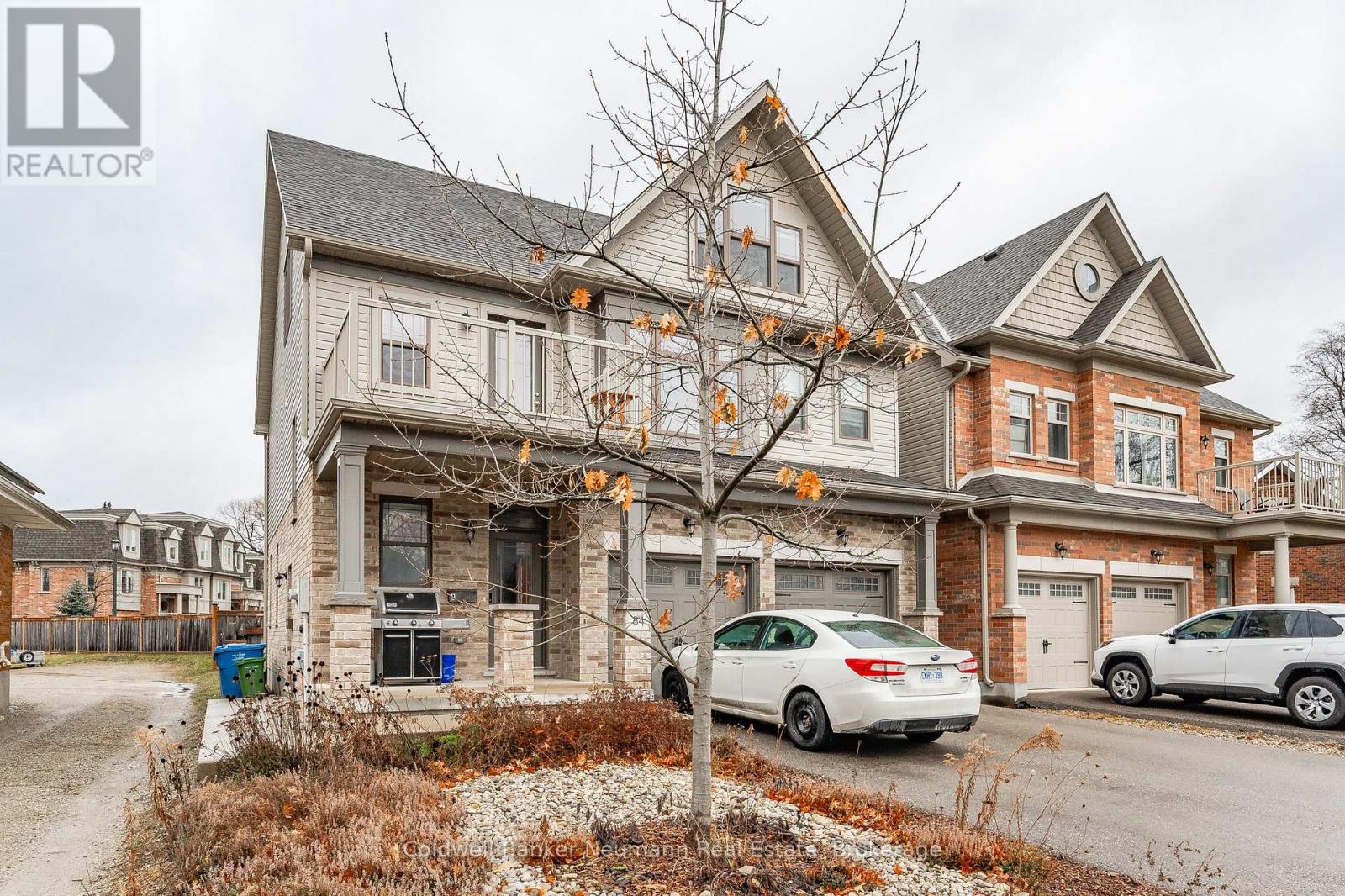Main - 84 Wyndham Street S Guelph, Ontario N1E 5R4
$2,300 Monthly
Beautiful, newer, purpose built two bedroom main floor unit (not a basement!). 11 foot ceilings, full bathroom, in unit laundry, dishwasher, private deck and more! Unit has its own furnace for heat/AC control, parking for 2 vehicles in the driveway. Great proximity to campus, bus stop, and downtown. Right across from the River and park. Lawn care and snow removal included. All utilities included but not internet! $1150 if split equally, $2300 for the unit. Walking distance to the University! (id:50886)
Property Details
| MLS® Number | X12362804 |
| Property Type | Single Family |
| Community Name | St. Patrick's Ward |
| Features | Carpet Free |
| Parking Space Total | 2 |
Building
| Bathroom Total | 1 |
| Bedrooms Above Ground | 2 |
| Bedrooms Total | 2 |
| Basement Type | Crawl Space |
| Construction Style Attachment | Detached |
| Cooling Type | Central Air Conditioning |
| Exterior Finish | Brick, Vinyl Siding |
| Foundation Type | Poured Concrete |
| Heating Fuel | Natural Gas |
| Heating Type | Forced Air |
| Size Interior | 700 - 1,100 Ft2 |
| Type | House |
| Utility Water | Municipal Water |
Parking
| No Garage |
Land
| Acreage | No |
| Sewer | Sanitary Sewer |
Rooms
| Level | Type | Length | Width | Dimensions |
|---|---|---|---|---|
| Main Level | Bathroom | 3.4 m | 1.65 m | 3.4 m x 1.65 m |
| Main Level | Primary Bedroom | 4.02 m | 2.72 m | 4.02 m x 2.72 m |
| Main Level | Bedroom 2 | 4.02 m | 2.68 m | 4.02 m x 2.68 m |
| Main Level | Dining Room | 2.88 m | 3.44 m | 2.88 m x 3.44 m |
| Main Level | Kitchen | 2.39 m | 2.19 m | 2.39 m x 2.19 m |
| Main Level | Living Room | 3.14 m | 3.44 m | 3.14 m x 3.44 m |
Contact Us
Contact us for more information
Collin Clark
Salesperson
824 Gordon Street
Guelph, Ontario N1G 1Y7
(519) 821-3600
(519) 821-3660
www.cbn.on.ca/
Dave Neill
Salesperson
824 Gordon Street
Guelph, Ontario N1G 1Y7
(519) 821-3600
(519) 821-3660
www.cbn.on.ca/



















