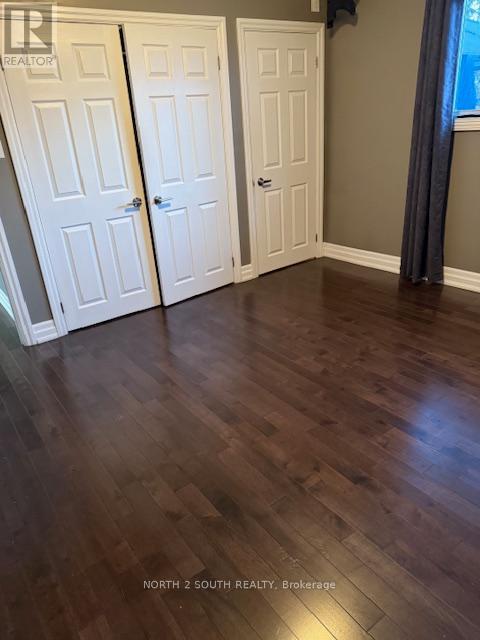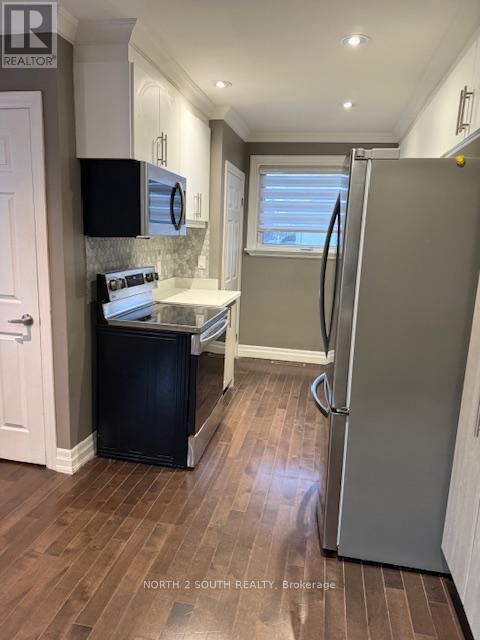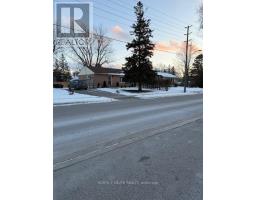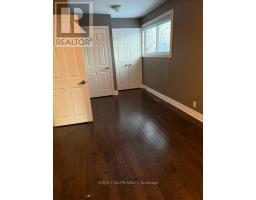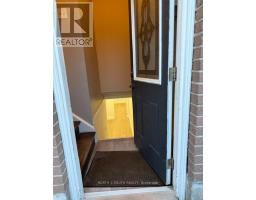Main - 86 Ellwood Drive W Caledon, Ontario L7E 4W7
$2,750 Monthly
This cozy 2-bedroom, 1-bathroom top floor of a bungalow in Caledon offers the perfect blend of comfort and convenience. The home features spacious living areas, ideal for relaxing or entertaining. The well-maintained kitchen is perfect for preparing meals, and the separate laundry area adds extra convenience. Enjoy the peaceful shared backyard, perfect for outdoor relaxation. Located in a tranquil neighborhood, this bungalow provides a serene living environment while being close to local amenities such as shopping malls and schools. Don't miss the opportunity to lease this charming home in Caledon! (id:50886)
Property Details
| MLS® Number | W11888998 |
| Property Type | Single Family |
| Community Name | Bolton West |
| Amenities Near By | Park, Place Of Worship, Schools |
| Community Features | Community Centre |
| Features | Carpet Free |
| Parking Space Total | 2 |
Building
| Bathroom Total | 1 |
| Bedrooms Above Ground | 2 |
| Bedrooms Total | 2 |
| Appliances | Dishwasher, Dryer, Microwave, Refrigerator, Stove, Washer, Window Coverings |
| Architectural Style | Bungalow |
| Construction Style Attachment | Detached |
| Cooling Type | Central Air Conditioning |
| Fireplace Present | Yes |
| Flooring Type | Hardwood |
| Heating Fuel | Natural Gas |
| Heating Type | Forced Air |
| Stories Total | 1 |
| Type | House |
| Utility Water | Municipal Water |
Land
| Acreage | No |
| Land Amenities | Park, Place Of Worship, Schools |
| Sewer | Sanitary Sewer |
| Size Depth | 100 Ft |
| Size Frontage | 75 Ft |
| Size Irregular | 75 X 100 Ft |
| Size Total Text | 75 X 100 Ft|under 1/2 Acre |
Rooms
| Level | Type | Length | Width | Dimensions |
|---|---|---|---|---|
| Main Level | Kitchen | 2.45 m | 3.31 m | 2.45 m x 3.31 m |
| Main Level | Family Room | 3.42 m | 4.19 m | 3.42 m x 4.19 m |
| Main Level | Dining Room | 4.27 m | 2.27 m | 4.27 m x 2.27 m |
| Main Level | Primary Bedroom | 3.86 m | 3.88 m | 3.86 m x 3.88 m |
| Main Level | Bedroom 2 | 6.15 m | 2.6 m | 6.15 m x 2.6 m |
https://www.realtor.ca/real-estate/27729610/main-86-ellwood-drive-w-caledon-bolton-west-bolton-west
Contact Us
Contact us for more information
Michael George
Salesperson
3560 Rutherford Rd #43
Vaughan, Ontario L4H 3T8
(416) 697-1400
www.n2srb.com/





