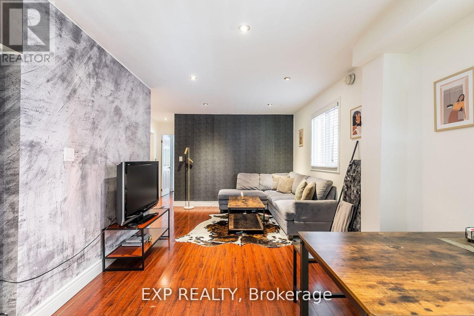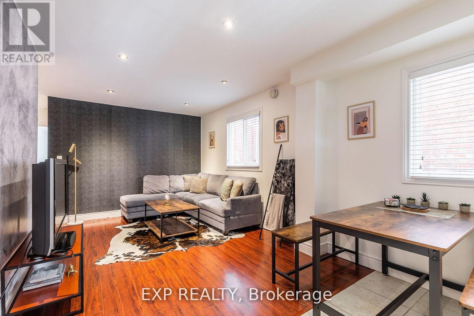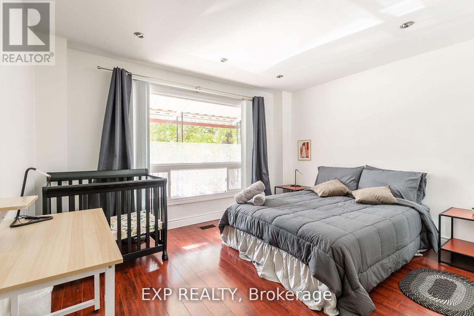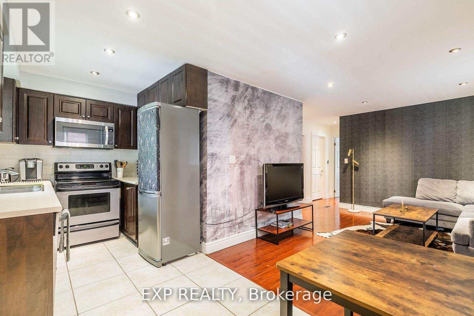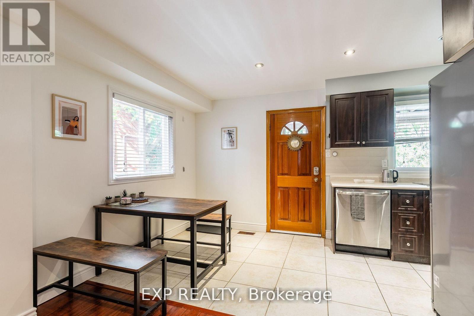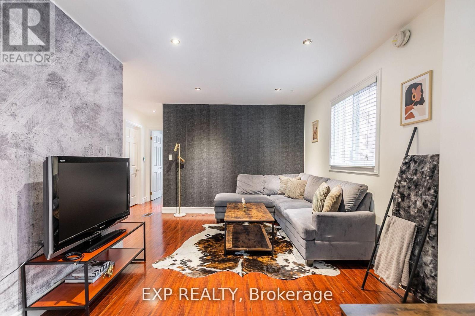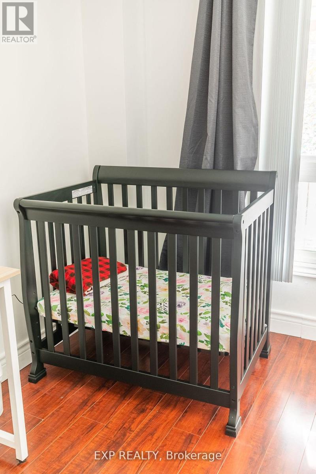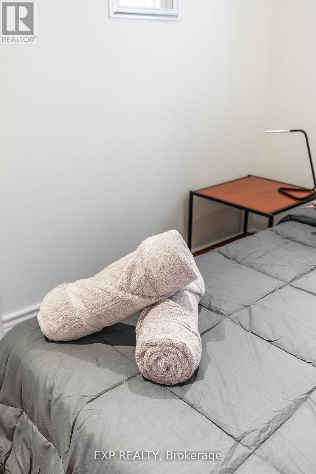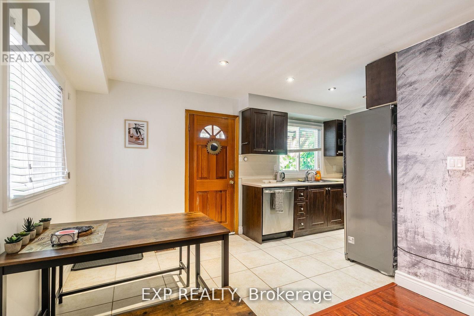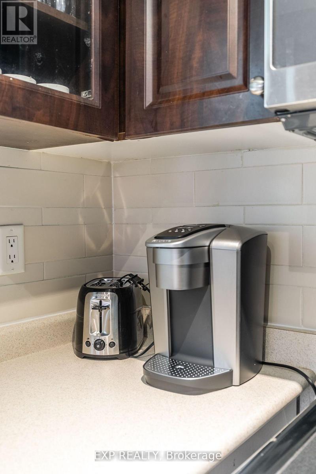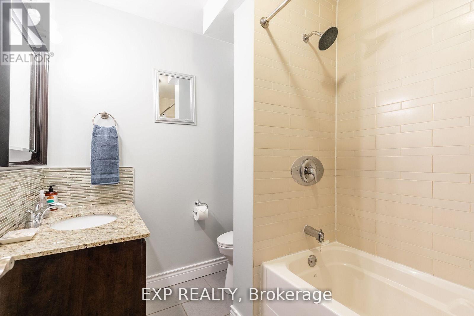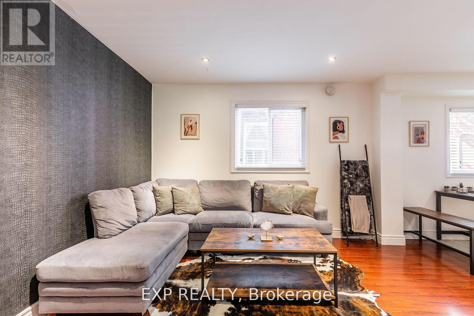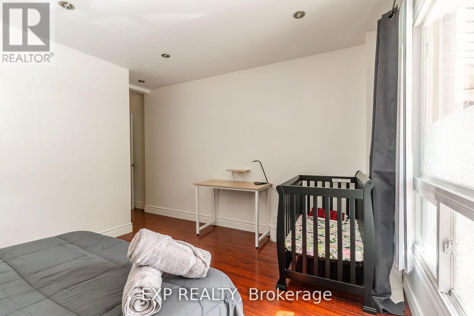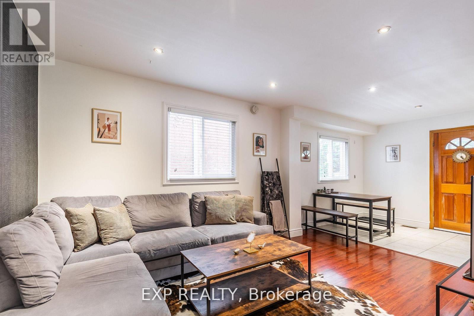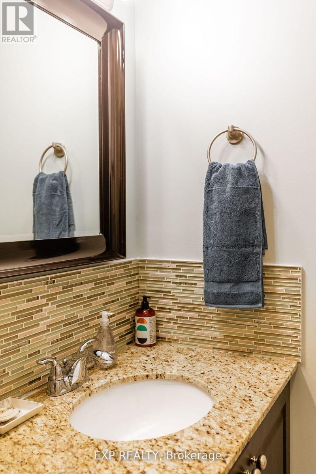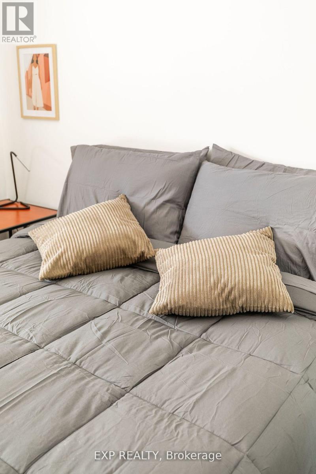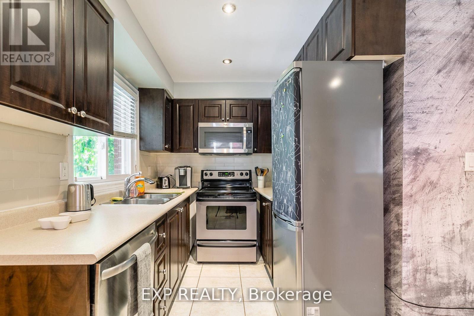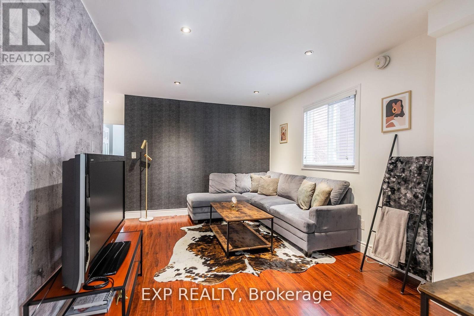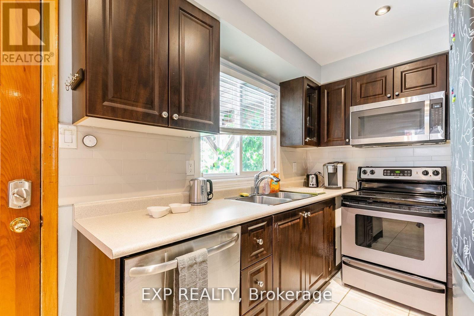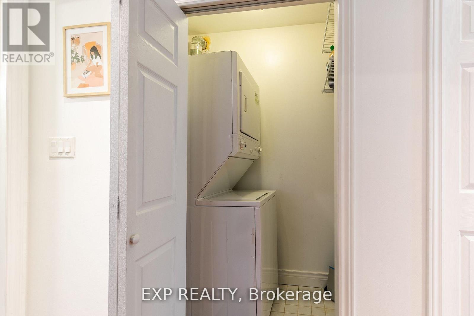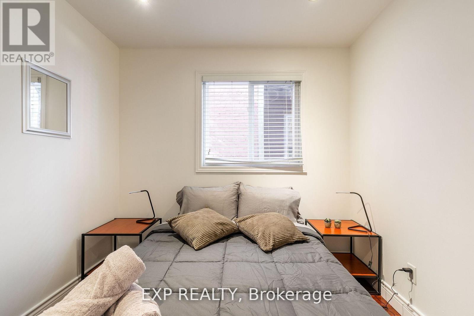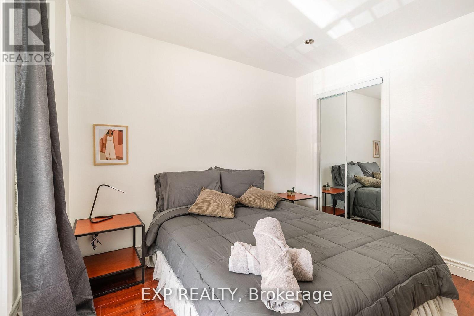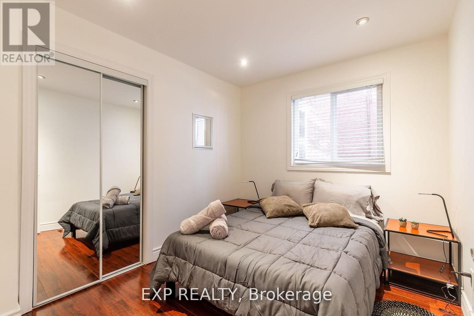Main - 903.5 Bathurst Street Toronto, Ontario M5R 3G4
$2,800 Monthly
Location, location! Indulge in the sophistication of downtown Toronto living with this newly renovated, fully furnished executive rental in the heart of the Annex. Offering a seamless blend of luxury and convenience, this prime, main-level unit features all-inclusive utilities and high-speed internet. Enjoy your own private entrance and relish in the proximity to Bathurst Subway Station just steps away, with grocery stores only a five-minute stroll from your door. Embrace an elevated lifestyle, steps from vibrant entertainment and shopping, with all the perks of condo-style living, minus the hassles. Your urban oasis awaits! (id:50886)
Property Details
| MLS® Number | C12062632 |
| Property Type | Single Family |
| Community Name | Annex |
| Parking Space Total | 1 |
Building
| Bathroom Total | 1 |
| Bedrooms Above Ground | 2 |
| Bedrooms Total | 2 |
| Construction Style Attachment | Detached |
| Cooling Type | Central Air Conditioning |
| Exterior Finish | Brick |
| Flooring Type | Ceramic, Hardwood |
| Heating Fuel | Natural Gas |
| Heating Type | Forced Air |
| Stories Total | 2 |
| Type | House |
| Utility Water | Municipal Water |
Parking
| No Garage |
Land
| Acreage | No |
| Sewer | Sanitary Sewer |
Rooms
| Level | Type | Length | Width | Dimensions |
|---|---|---|---|---|
| Main Level | Kitchen | 2.13 m | 3.05 m | 2.13 m x 3.05 m |
| Main Level | Living Room | 2.74 m | 4.27 m | 2.74 m x 4.27 m |
| Main Level | Bedroom | 2.74 m | 2.44 m | 2.74 m x 2.44 m |
| Main Level | Bedroom | 3.66 m | 3.66 m | 3.66 m x 3.66 m |
| Main Level | Dining Room | 2.13 m | 1.22 m | 2.13 m x 1.22 m |
| Main Level | Bathroom | 1.83 m | 1.83 m | 1.83 m x 1.83 m |
https://www.realtor.ca/real-estate/28122089/main-9035-bathurst-street-toronto-annex-annex
Contact Us
Contact us for more information
Alykhan Jinnah
Salesperson
(866) 530-7737

