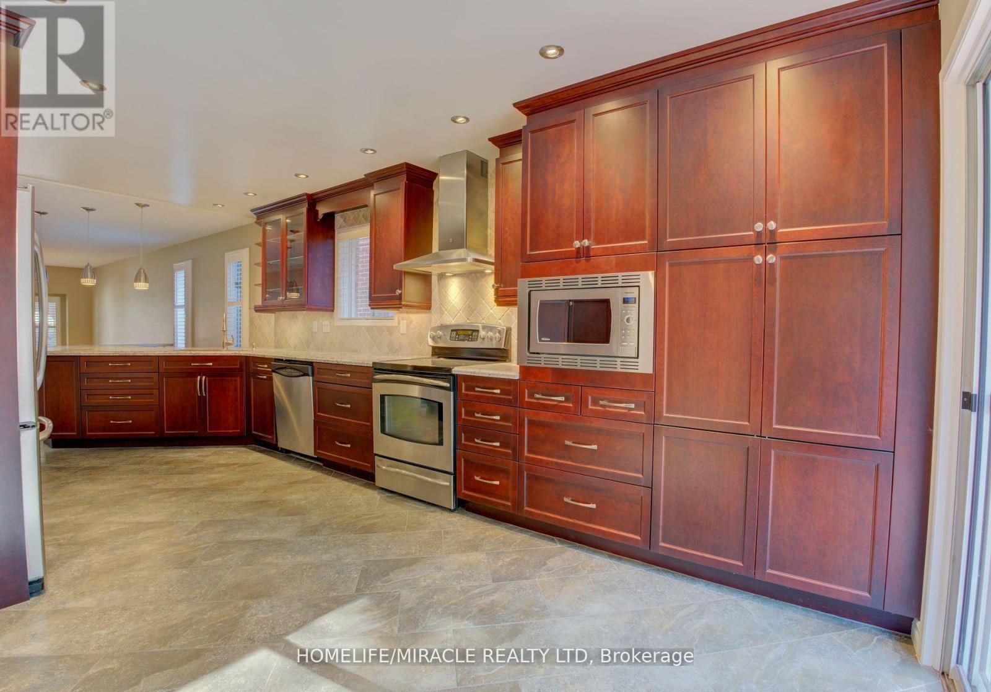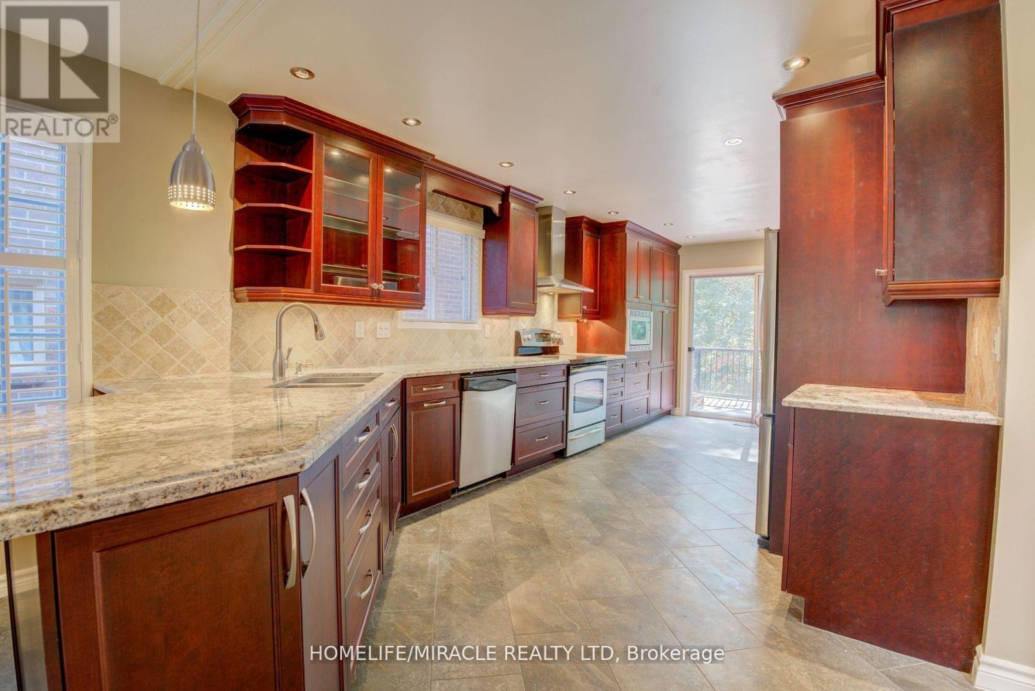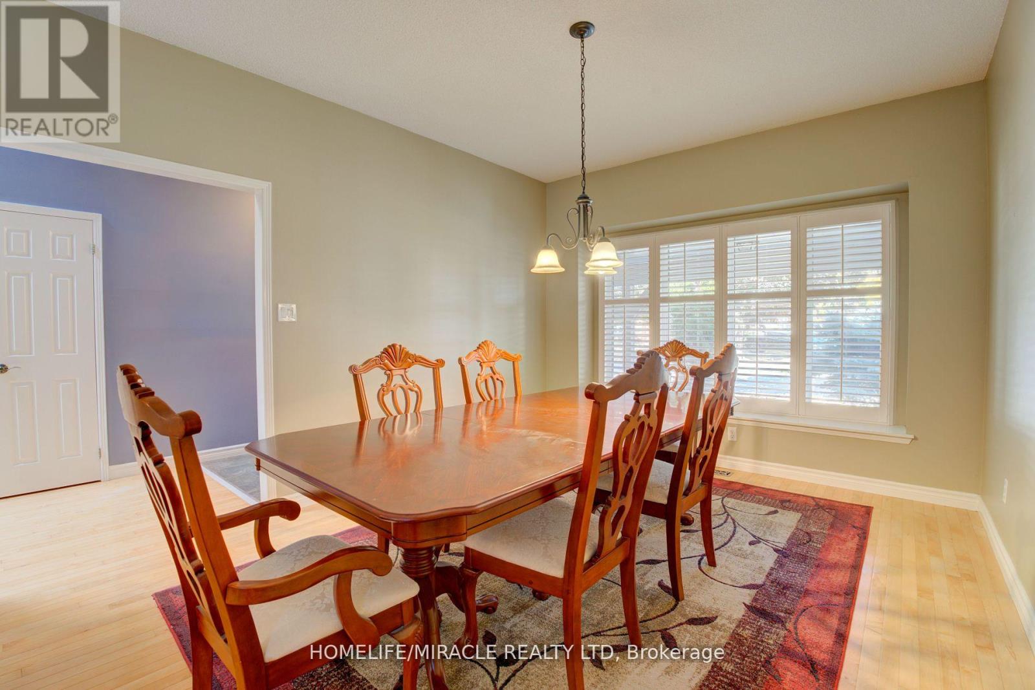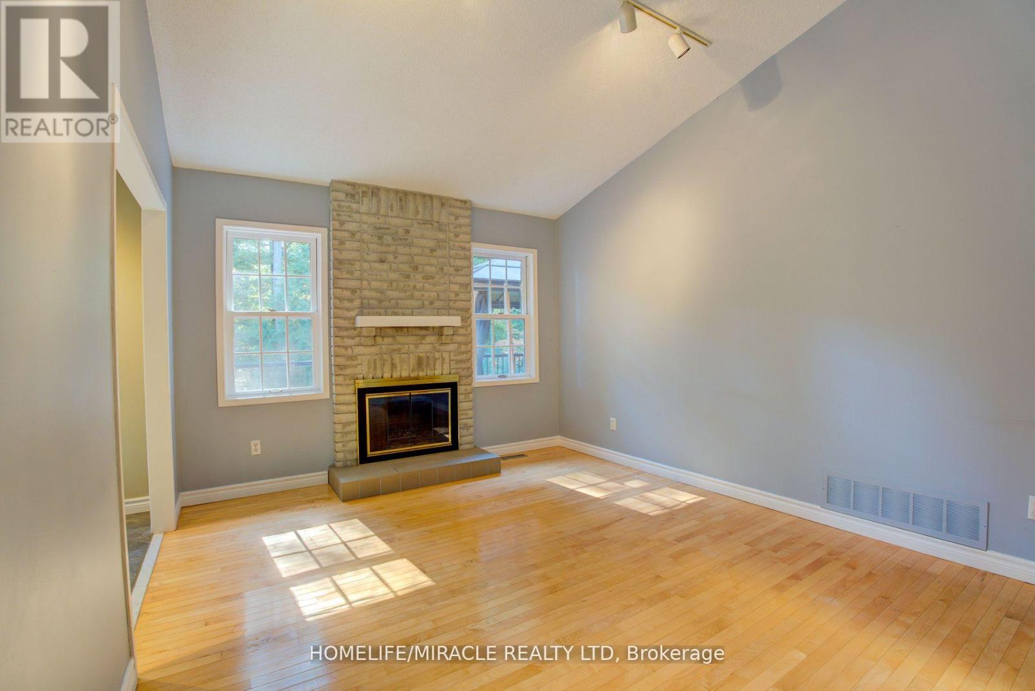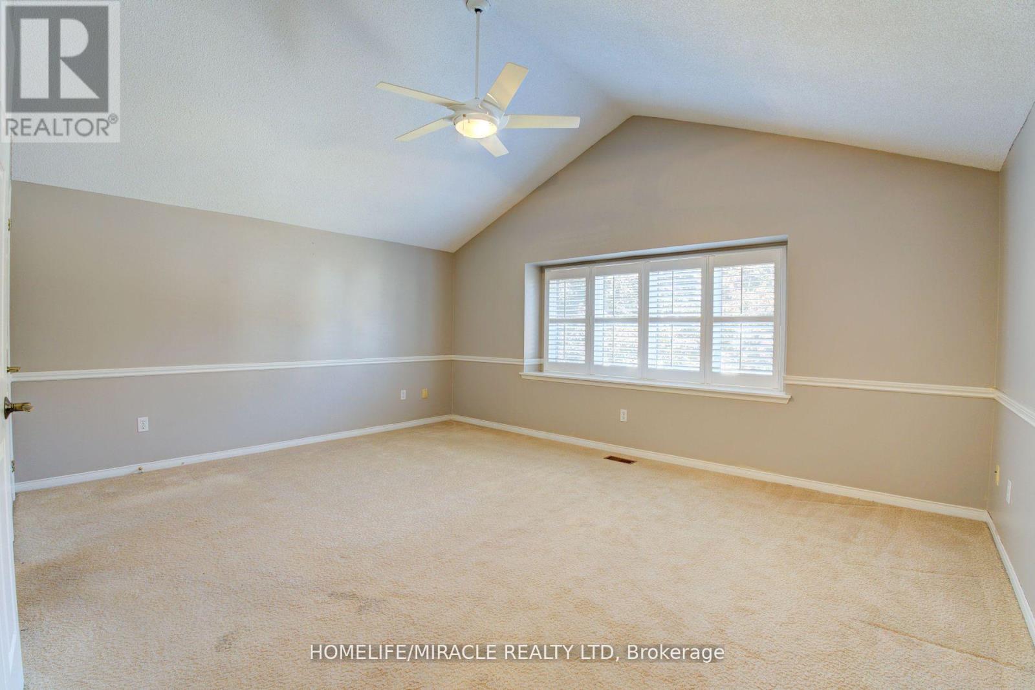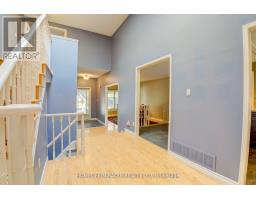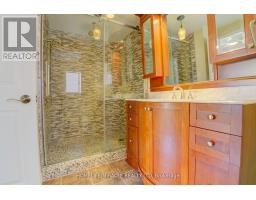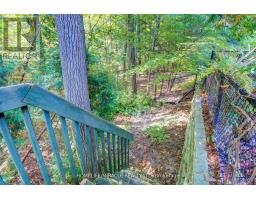Main - 905 Alanbury Crescent Pickering, Ontario L1X 2S3
$3,100 Monthly
Discover the charm of this 3-bedroom, 2-washroom residence with an additional versatile office space that can seamlessly transform into a 4th bedroom. Featuring a spacious family room, a sprawling kitchen, and an expansive walkout balcony, this residence epitomizes comfort and style. Adding to its allure, relish the convenience of a two-car garage equipped with an electric car charger. Nestled on a picturesque 143 ft deep Ravine Lot, this home offers a serene retreat. Available for a one-year lease at $3100, plus a 60% share of utilities, this property invites you to experience elevated living in every detail. (id:50886)
Property Details
| MLS® Number | E12061056 |
| Property Type | Single Family |
| Community Name | Liverpool |
| Amenities Near By | Park |
| Features | Wooded Area, Ravine |
| Parking Space Total | 4 |
Building
| Bathroom Total | 2 |
| Bedrooms Above Ground | 3 |
| Bedrooms Total | 3 |
| Age | 16 To 30 Years |
| Appliances | Garage Door Opener Remote(s), Oven - Built-in, Water Heater - Tankless, Dryer, Hood Fan, Microwave, Stove, Washer, Refrigerator |
| Basement Features | Separate Entrance |
| Basement Type | N/a |
| Construction Style Attachment | Detached |
| Cooling Type | Central Air Conditioning |
| Exterior Finish | Brick |
| Fireplace Present | Yes |
| Flooring Type | Hardwood, Tile |
| Foundation Type | Concrete |
| Heating Fuel | Natural Gas |
| Heating Type | Forced Air |
| Stories Total | 2 |
| Size Interior | 2,000 - 2,500 Ft2 |
| Type | House |
| Utility Water | Municipal Water |
Parking
| Attached Garage | |
| Garage |
Land
| Acreage | No |
| Land Amenities | Park |
| Sewer | Sanitary Sewer |
| Size Depth | 143 Ft ,10 In |
| Size Frontage | 44 Ft ,8 In |
| Size Irregular | 44.7 X 143.9 Ft |
| Size Total Text | 44.7 X 143.9 Ft |
Rooms
| Level | Type | Length | Width | Dimensions |
|---|---|---|---|---|
| Second Level | Den | 3.5 m | 4.8 m | 3.5 m x 4.8 m |
| Second Level | Bedroom 3 | 3.5 m | 4.8 m | 3.5 m x 4.8 m |
| Main Level | Kitchen | 8.81 m | 3.45 m | 8.81 m x 3.45 m |
| Main Level | Dining Room | 4.87 m | 3.47 m | 4.87 m x 3.47 m |
| Main Level | Living Room | 3.53 m | 3.49 m | 3.53 m x 3.49 m |
| Main Level | Bathroom | 3.5 m | 1.53 m | 3.5 m x 1.53 m |
| Main Level | Bathroom | 3.5 m | 3.5 m | 3.5 m x 3.5 m |
| Main Level | Bedroom | 4.9 m | 4.5 m | 4.9 m x 4.5 m |
| Main Level | Bedroom 2 | 4.9 m | 4.58 m | 4.9 m x 4.58 m |
https://www.realtor.ca/real-estate/28118648/main-905-alanbury-crescent-pickering-liverpool-liverpool
Contact Us
Contact us for more information
Khurram Saeed
Salesperson
www.viphomesteam.com
22 Slan Avenue
Toronto, Ontario M1G 3B2
(416) 289-3000
(416) 289-3008





