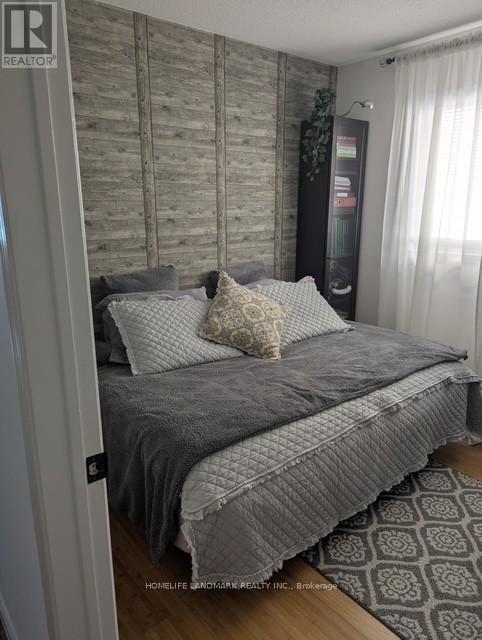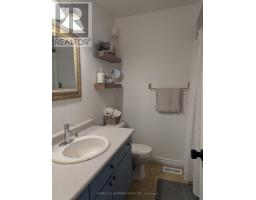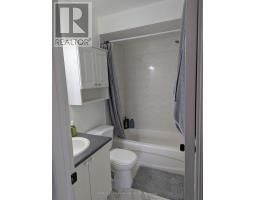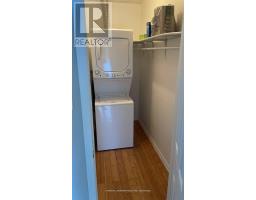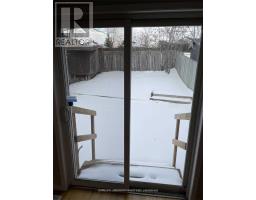Main - 93 Longview Drive Bradford West Gwillimbury, Ontario L3Z 3A5
3 Bedroom
2 Bathroom
Raised Bungalow
Fireplace
Central Air Conditioning
Forced Air
$2,600 Monthly
Main Level Only, Basement is Occupied. Functional 3 Bed 2 Bath Unit in the Heart of Bradford. Close To Schools and Parks. Stainless Steel Appliances. Hardwood Flooring. Own Laundry, Own Entrance. 2 Parking Spots Available. Tenants Pay 70% of All Utilities. ** This is a linked property.** (id:50886)
Property Details
| MLS® Number | N12023301 |
| Property Type | Single Family |
| Community Name | Bradford |
| Features | Carpet Free, In Suite Laundry |
| Parking Space Total | 2 |
Building
| Bathroom Total | 2 |
| Bedrooms Above Ground | 3 |
| Bedrooms Total | 3 |
| Appliances | Dishwasher, Dryer, Hood Fan, Stove, Washer, Window Coverings, Refrigerator |
| Architectural Style | Raised Bungalow |
| Basement Features | Separate Entrance |
| Basement Type | N/a |
| Construction Style Attachment | Detached |
| Cooling Type | Central Air Conditioning |
| Exterior Finish | Brick |
| Fireplace Present | Yes |
| Flooring Type | Ceramic, Hardwood |
| Foundation Type | Poured Concrete |
| Heating Fuel | Natural Gas |
| Heating Type | Forced Air |
| Stories Total | 1 |
| Type | House |
| Utility Water | Municipal Water |
Parking
| Attached Garage | |
| Garage |
Land
| Acreage | No |
| Sewer | Sanitary Sewer |
Rooms
| Level | Type | Length | Width | Dimensions |
|---|---|---|---|---|
| Main Level | Kitchen | 3.35 m | 3.04 m | 3.35 m x 3.04 m |
| Main Level | Dining Room | 3.1 m | 2.16 m | 3.1 m x 2.16 m |
| Main Level | Living Room | 4.31 m | 3.96 m | 4.31 m x 3.96 m |
| Main Level | Primary Bedroom | 3.78 m | 3.48 m | 3.78 m x 3.48 m |
| Main Level | Bedroom 2 | 3.03 m | 2.92 m | 3.03 m x 2.92 m |
| Main Level | Bedroom 3 | 2.74 m | 2.54 m | 2.74 m x 2.54 m |
Contact Us
Contact us for more information
Justin Ge
Broker
Homelife Landmark Realty Inc.
7240 Woodbine Ave Unit 103
Markham, Ontario L3R 1A4
7240 Woodbine Ave Unit 103
Markham, Ontario L3R 1A4
(905) 305-1600
(905) 305-1609
www.homelifelandmark.com/







