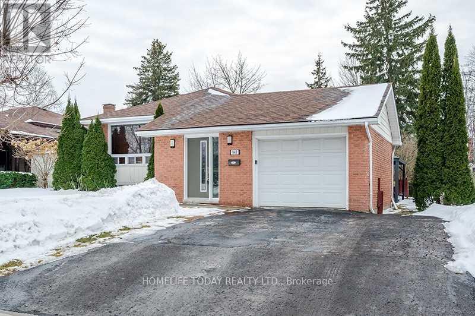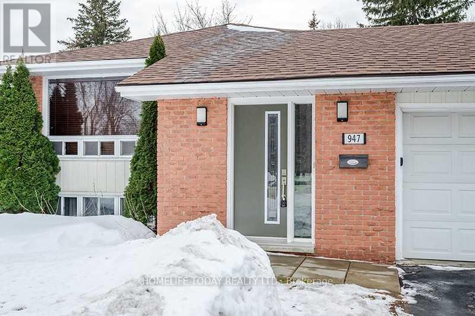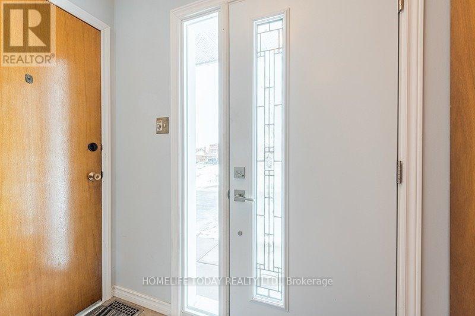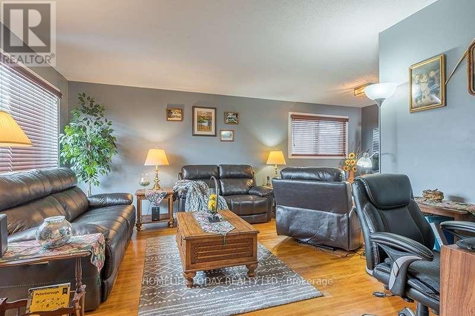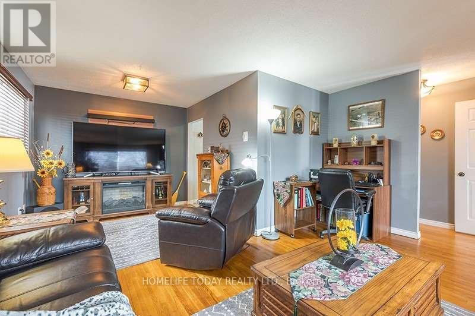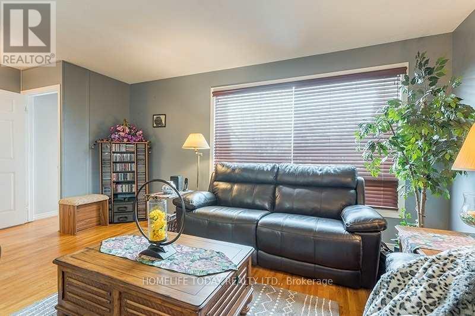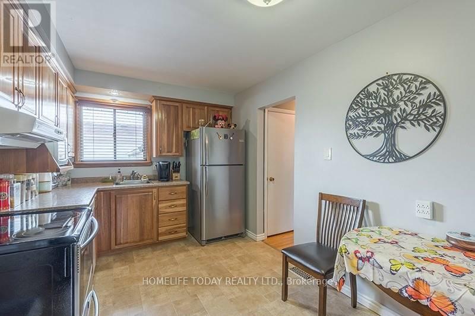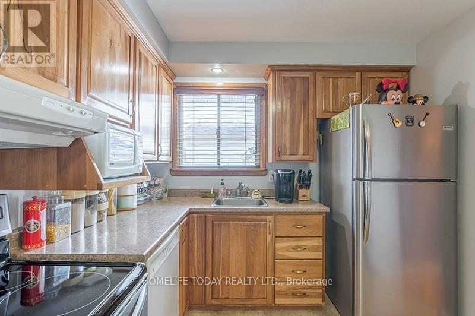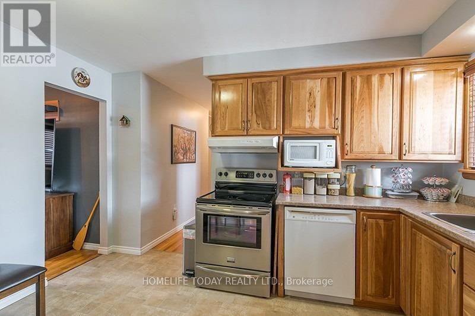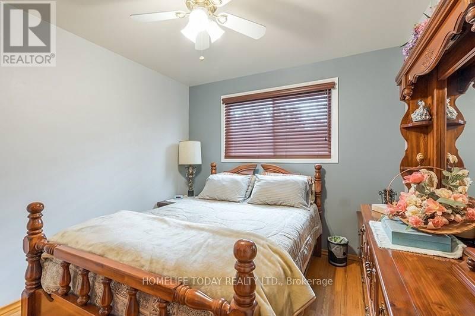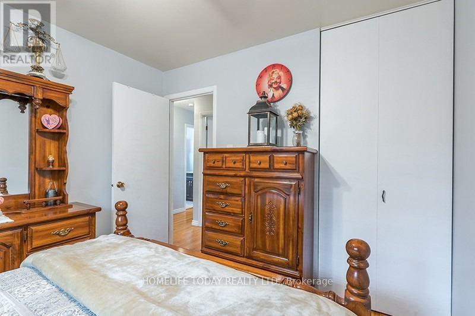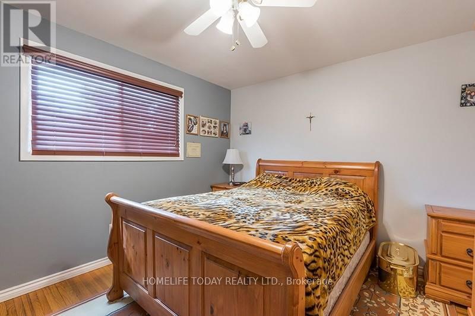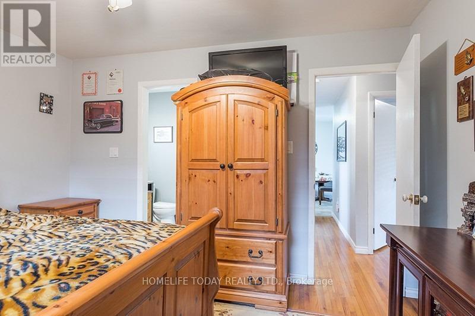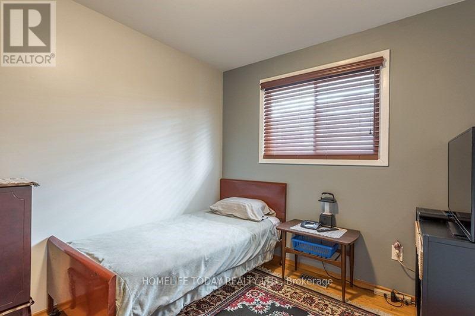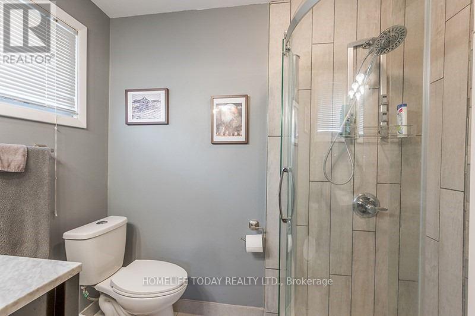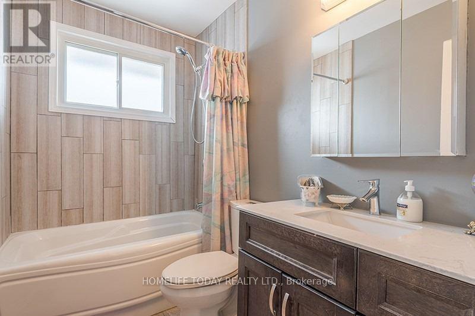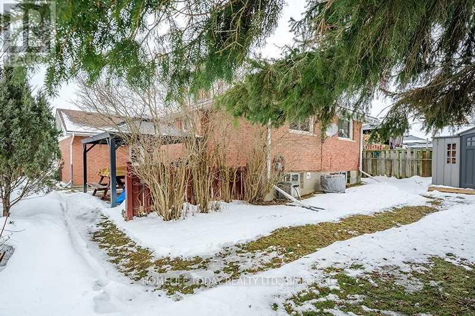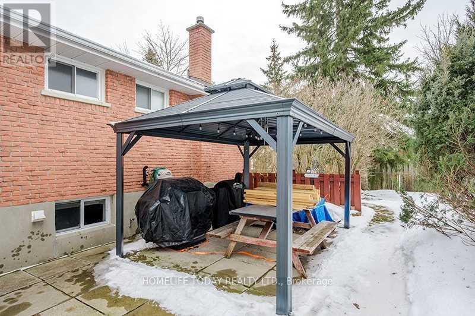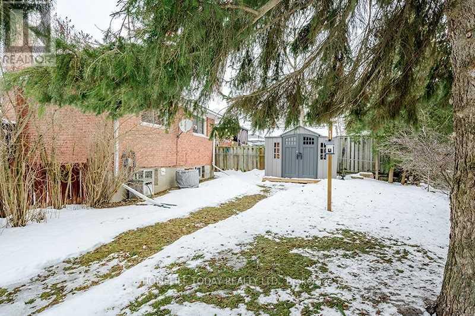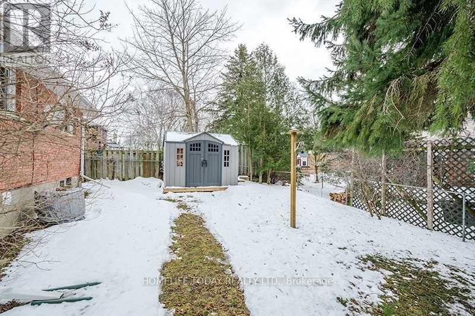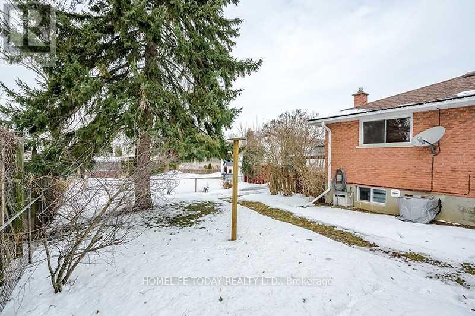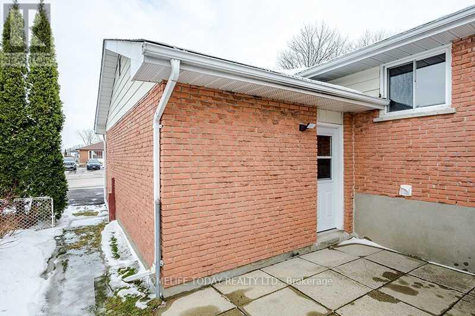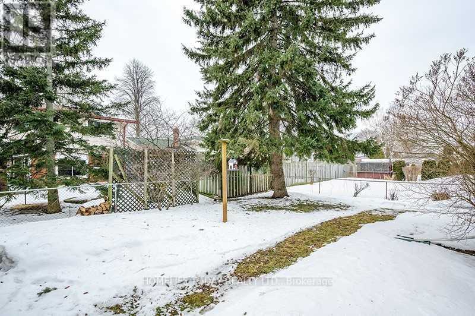Main - 947 Southlawn Drive Peterborough, Ontario K9J 1E9
3 Bedroom
2 Bathroom
700 - 1,100 ft2
Bungalow
Central Air Conditioning
Forced Air
$2,500 Monthly
Beautiful And Spacious Upper Level For Lease. All Brick Bungalow With 3 Bedrooms And 2 Bathrooms With Combined Living And Dining, In a Very Desirable Location. Hardwood Flooring Throughout And Drive-Thru Single Car Garage. Lower Level Laundry. Close To Amenities, Walking Distance To Schools, Parks And Public Transit. Basement not included, Shared Utilities 60% Join Our Great Community. (id:50886)
Property Details
| MLS® Number | X12153700 |
| Property Type | Single Family |
| Community Name | Ashburnham |
| Features | Carpet Free |
| Parking Space Total | 2 |
Building
| Bathroom Total | 2 |
| Bedrooms Above Ground | 3 |
| Bedrooms Total | 3 |
| Architectural Style | Bungalow |
| Construction Style Attachment | Detached |
| Cooling Type | Central Air Conditioning |
| Exterior Finish | Brick |
| Flooring Type | Hardwood, Laminate |
| Foundation Type | Block |
| Heating Fuel | Natural Gas |
| Heating Type | Forced Air |
| Stories Total | 1 |
| Size Interior | 700 - 1,100 Ft2 |
| Type | House |
| Utility Water | Municipal Water |
Parking
| Attached Garage | |
| Garage |
Land
| Acreage | No |
| Sewer | Sanitary Sewer |
Rooms
| Level | Type | Length | Width | Dimensions |
|---|---|---|---|---|
| Main Level | Primary Bedroom | 3.75 m | 3.26 m | 3.75 m x 3.26 m |
| Main Level | Bedroom 2 | 2.91 m | 3.25 m | 2.91 m x 3.25 m |
| Main Level | Bedroom 3 | 3.23 m | 2.61 m | 3.23 m x 2.61 m |
| Main Level | Living Room | 4.76 m | 6.28 m | 4.76 m x 6.28 m |
| Main Level | Kitchen | 3.84 m | 2.71 m | 3.84 m x 2.71 m |
Contact Us
Contact us for more information
Maryline Kalyani Rebeiro
Salesperson
Homelife Today Realty Ltd.
11 Progress Avenue Suite 200
Toronto, Ontario M1P 4S7
11 Progress Avenue Suite 200
Toronto, Ontario M1P 4S7
(416) 298-3200
(416) 298-3440
www.homelifetoday.com

