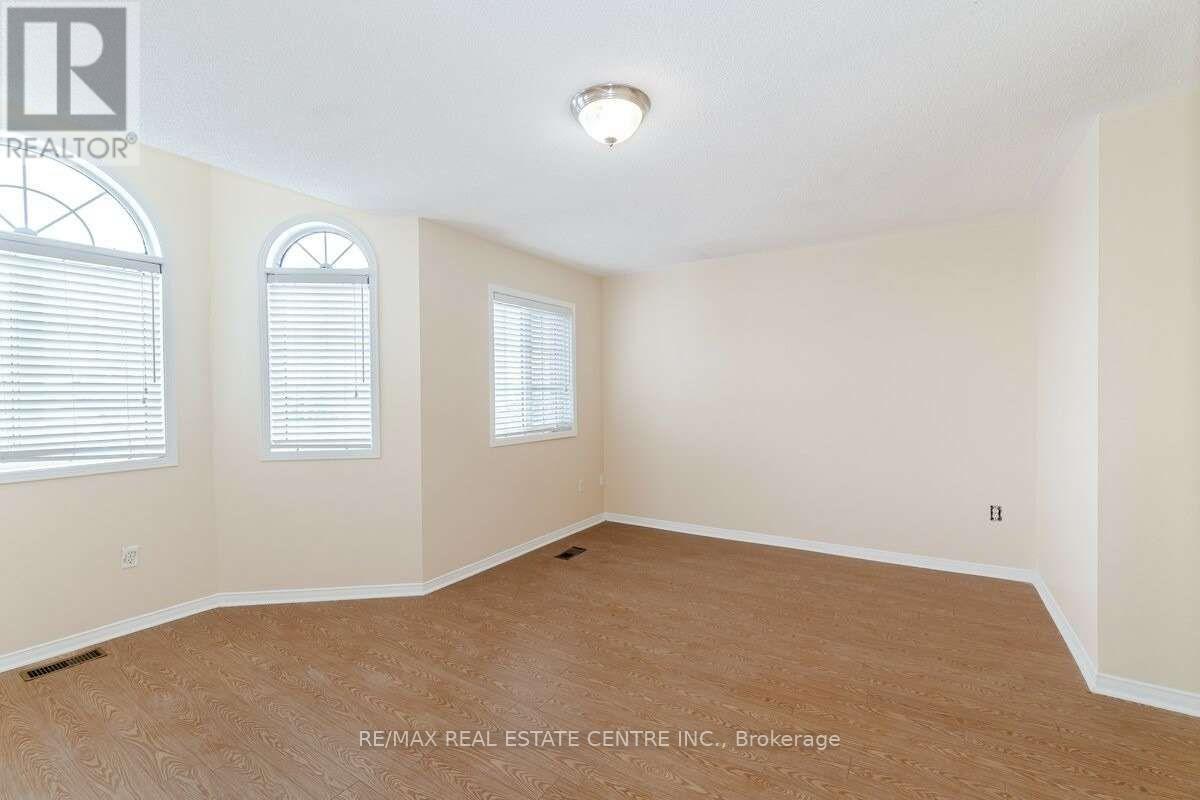Main - 987 Sonoma Court Mississauga, Ontario L5V 2P4
$3,250 Monthly
Beautiful 4 Bedrooms Semi-Detached Home Backing Onto a Park in the Sought-After Heartland Area! This spacious, carpet-free home features an open-concept living and dining area, a cozy family room overlooking a private backyard, and a modern kitchen with granite countertops and a family-sized breakfast area. Walk out to a serene backyard perfect for entertaining. Main floor includes a versatile den/office. The primary bedroom boasts a full ensuite with soaker tub, separate shower, and walk-in closet. Conveniently located close to major highways, Heartland Town Centre, business hubs, and just minutes to Square One. Only Upper Level. Photographs are not Current, Solely used as references. (id:50886)
Property Details
| MLS® Number | W12122783 |
| Property Type | Single Family |
| Community Name | East Credit |
| Amenities Near By | Public Transit, Schools |
| Features | Cul-de-sac, Carpet Free |
| Parking Space Total | 2 |
Building
| Bathroom Total | 3 |
| Bedrooms Above Ground | 4 |
| Bedrooms Total | 4 |
| Appliances | Dishwasher, Dryer, Stove, Washer, Window Coverings, Refrigerator |
| Construction Style Attachment | Semi-detached |
| Cooling Type | Central Air Conditioning |
| Exterior Finish | Brick |
| Flooring Type | Laminate, Ceramic |
| Foundation Type | Poured Concrete |
| Half Bath Total | 1 |
| Heating Fuel | Natural Gas |
| Heating Type | Forced Air |
| Stories Total | 2 |
| Size Interior | 1,500 - 2,000 Ft2 |
| Type | House |
| Utility Water | Municipal Water |
Parking
| Garage |
Land
| Acreage | No |
| Land Amenities | Public Transit, Schools |
| Sewer | Sanitary Sewer |
Rooms
| Level | Type | Length | Width | Dimensions |
|---|---|---|---|---|
| Second Level | Primary Bedroom | 5.3 m | 4.8 m | 5.3 m x 4.8 m |
| Second Level | Bedroom 2 | 3.73 m | 2.67 m | 3.73 m x 2.67 m |
| Second Level | Bedroom 3 | 4.4 m | 2.66 m | 4.4 m x 2.66 m |
| Second Level | Bedroom 4 | 3.32 m | 2.7 m | 3.32 m x 2.7 m |
| Ground Level | Dining Room | 6.5 m | 2.78 m | 6.5 m x 2.78 m |
| Ground Level | Family Room | 4.22 m | 2.8 m | 4.22 m x 2.8 m |
| Ground Level | Kitchen | 7.75 m | 2.5 m | 7.75 m x 2.5 m |
| Ground Level | Office | 4.34 m | 2.25 m | 4.34 m x 2.25 m |
Contact Us
Contact us for more information
Jitender Kalra
Broker
(416) 624-0126
www.jitenderkalra.ca/
1140 Burnhamthorpe Rd W #141-A
Mississauga, Ontario L5C 4E9
(905) 270-2000
(905) 270-0047































































